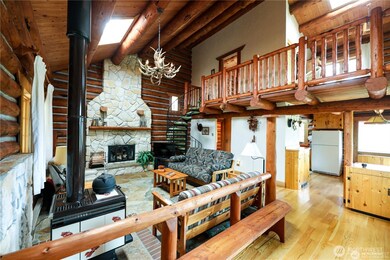
$985,000
- 3 Beds
- 2.5 Baths
- 2,640 Sq Ft
- 3813 Rockridge Pkwy
- Anacortes, WA
Refined living in Rock Ridge. With a peaceful backdrop of evergreens, this Strandberg-built home blends timeless craftsmanship with PNW beauty. Elevated design with high ceilings, engineered hardwood floors, big windows, wrapped trim, wainscoting, & custom built-ins throughout. Main-level primary suite, office with built-in daybed & storage, two large bedrooms upstairs (one with a peekaboo
Mikala Murphy Hansen Group Real Estate Inc






