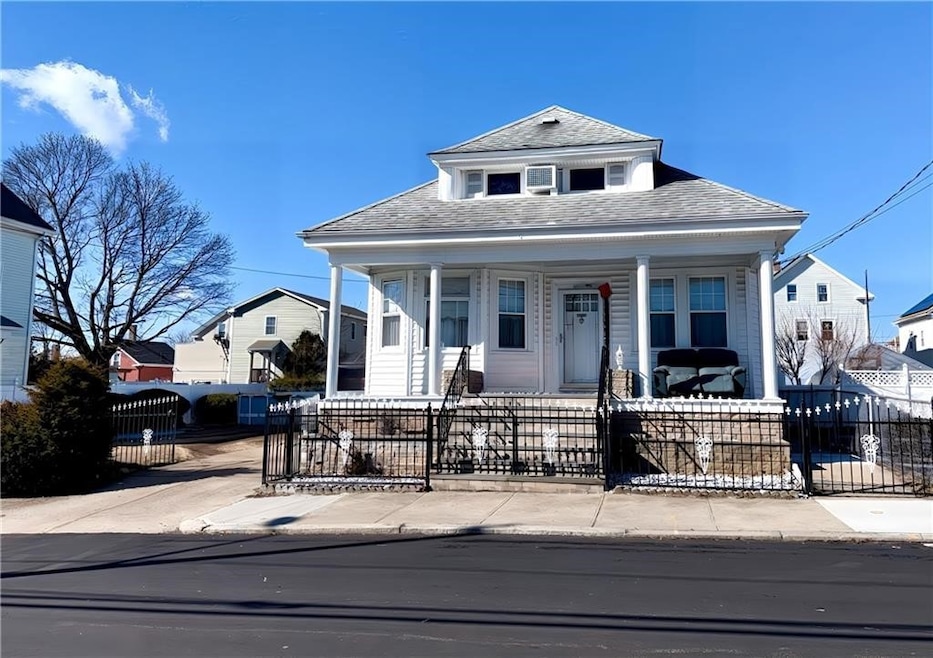
54 Chatham St Providence, RI 02904
Charles NeighborhoodEstimated payment $2,450/month
Highlights
- Home Theater
- Wood Flooring
- 2 Car Detached Garage
- Vaulted Ceiling
- Recreation Facilities
- Thermal Windows
About This Home
Explore the inviting character and unexpected space of this bungalow. Upon entering, you'll find an open-flow living room, a comfortable central gathering space. Adjacent to the living room is a formal dining room, offering adaptable space. Continuing through, you'll discover another dining area conveniently located next to the kitchen. This dining space connects to a bright kitchen featuring a striking vaulted ceiling that enhances the airy feel. Refinished hardwood floors throughout the first floor add warmth and character. The main level provides comfortable living with two bedrooms and a full bathroom. Upstairs, a generously sized third bedroom offers privacy and ample space. The lower level extends the living area with a finished basement that includes a versatile recreation room and a full bar. A second bathroom with shower in the basement provides added convenience. Outside, the property features a detached two-car garage, and a patio area to the right of the garage, offering additional outdoor space. This home offers a blend of classic bungalow style and adaptable living space.
Home Details
Home Type
- Single Family
Est. Annual Taxes
- $4,386
Year Built
- Built in 1920
Lot Details
- 3,920 Sq Ft Lot
- Property is zoned R-3
HOA Fees
- $2 Monthly HOA Fees
Parking
- 2 Car Detached Garage
- Driveway
Home Design
- Bungalow
- Combination Foundation
- Vinyl Siding
Interior Spaces
- 2-Story Property
- Vaulted Ceiling
- Zero Clearance Fireplace
- Fireplace Features Masonry
- Thermal Windows
- Family Room
- Home Theater
- Storage Room
- Laundry Room
- Utility Room
- Storm Windows
Kitchen
- Oven
- Range
Flooring
- Wood
- Ceramic Tile
Bedrooms and Bathrooms
- 3 Bedrooms
- 2 Full Bathrooms
- Bathtub with Shower
Partially Finished Basement
- Basement Fills Entire Space Under The House
- Interior Basement Entry
Outdoor Features
- Patio
- Porch
Utilities
- No Cooling
- Heating System Uses Gas
- Baseboard Heating
- Heating System Uses Steam
- 100 Amp Service
- Gas Water Heater
Listing and Financial Details
- Tax Lot 413
- Assessor Parcel Number 54CHATHAMSTPROV
Community Details
Overview
- Charles Subdivision
Amenities
- Shops
- Restaurant
- Public Transportation
Recreation
- Recreation Facilities
Map
Home Values in the Area
Average Home Value in this Area
Tax History
| Year | Tax Paid | Tax Assessment Tax Assessment Total Assessment is a certain percentage of the fair market value that is determined by local assessors to be the total taxable value of land and additions on the property. | Land | Improvement |
|---|---|---|---|---|
| 2024 | $4,386 | $239,000 | $68,000 | $171,000 |
| 2023 | $4,386 | $239,000 | $68,000 | $171,000 |
| 2022 | $3,895 | $239,000 | $68,000 | $171,000 |
| 2021 | $3,895 | $158,600 | $61,000 | $97,600 |
| 2020 | $3,895 | $158,600 | $61,000 | $97,600 |
| 2019 | $3,895 | $158,600 | $61,000 | $97,600 |
| 2018 | $3,893 | $121,800 | $47,100 | $74,700 |
| 2017 | $3,893 | $121,800 | $47,100 | $74,700 |
| 2016 | $3,893 | $121,800 | $47,100 | $74,700 |
| 2015 | $4,025 | $121,600 | $49,900 | $71,700 |
| 2014 | $4,104 | $121,600 | $49,900 | $71,700 |
| 2013 | $4,104 | $121,600 | $49,900 | $71,700 |
Property History
| Date | Event | Price | Change | Sq Ft Price |
|---|---|---|---|---|
| 08/24/2025 08/24/25 | For Sale | $385,000 | +92.5% | $182 / Sq Ft |
| 11/27/2024 11/27/24 | Pending | -- | -- | -- |
| 11/02/2024 11/02/24 | For Sale | $199,999 | -20.0% | -- |
| 08/20/2020 08/20/20 | Sold | $250,000 | +2.1% | $137 / Sq Ft |
| 07/21/2020 07/21/20 | Pending | -- | -- | -- |
| 07/01/2020 07/01/20 | For Sale | $244,900 | -- | $134 / Sq Ft |
Similar Homes in Providence, RI
Source: State-Wide MLS
MLS Number: 1393510
APN: PROV-710413-000000-000000
- 437 Charles St
- 160 Chatham St
- 44 Hall St
- 44 Hall St Unit 2
- 181 Corliss St
- 81 Ledge St Unit 81 Ledge Street 3rd Floor
- 81 Ledge St Unit 3
- 110 Ledge St Unit 2
- 68 Russo St Unit 2
- 144 Yorkshire St Unit 2
- 144 Yorkshire St Unit First Floor
- 19 Brockton St
- 20 Social St Unit 20 Social Street 2nd Flr.
- 41 Hampton St Unit 1
- 9 Woodbine St
- 9 Woodbine St
- 14 Duncan Ave
- 12 Duncan Ave
- 37 Royal St Unit East side apartment
- 52 Veazie St Unit 2






