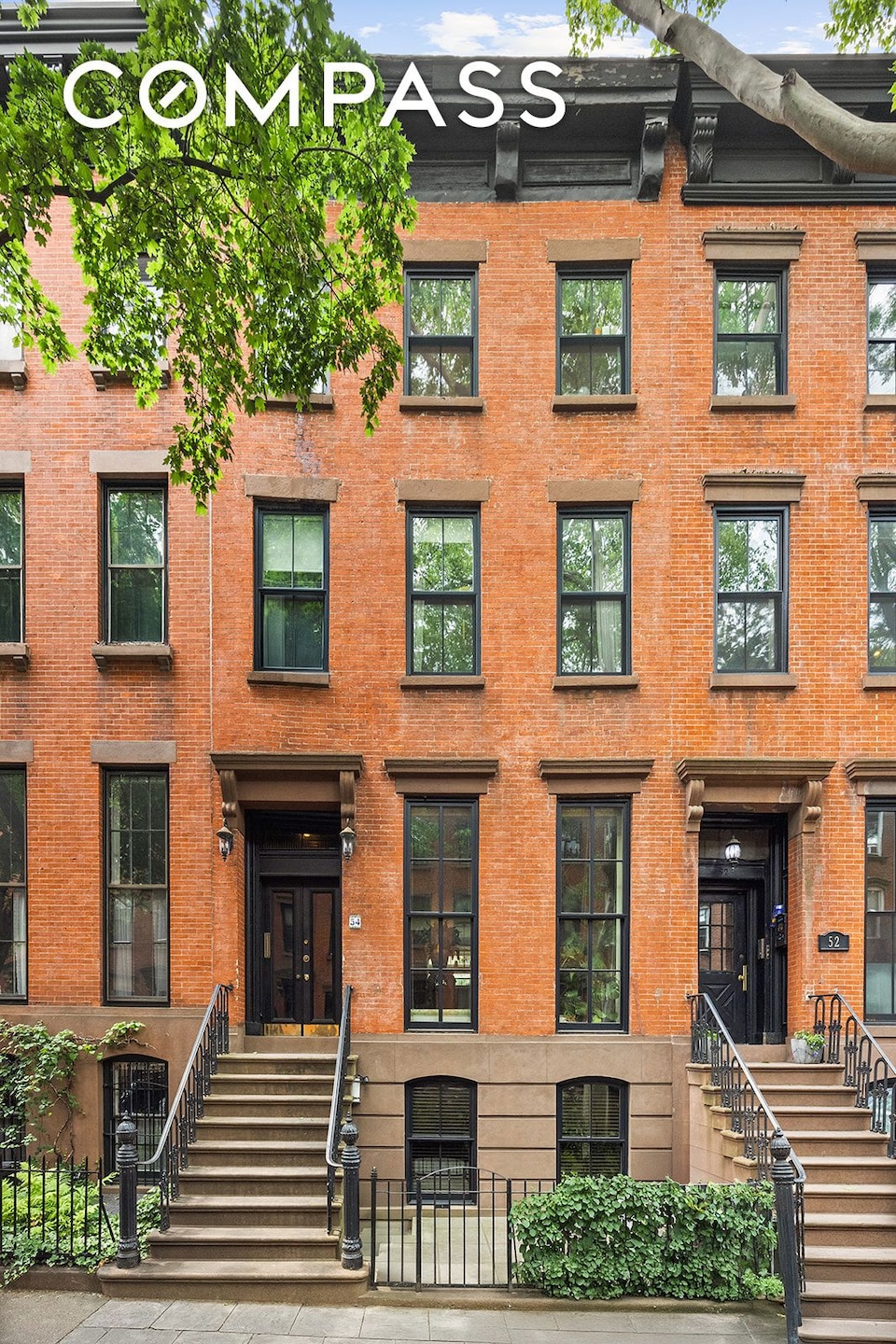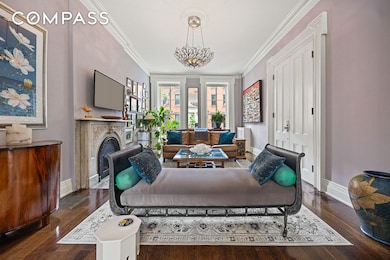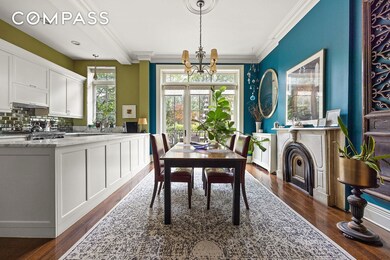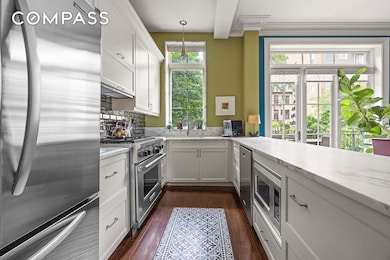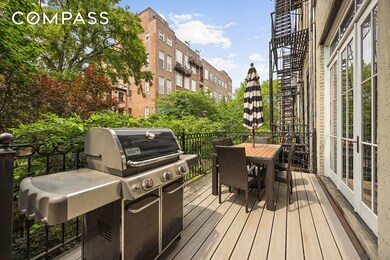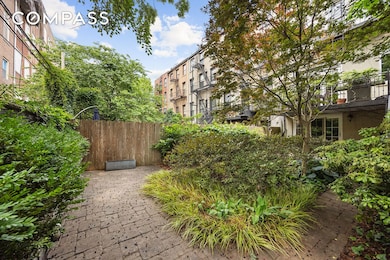
54 Cheever Place Brooklyn, NY 11231
Cobble Hill NeighborhoodEstimated payment $27,125/month
Highlights
- 1 Fireplace
- Terrace
- Garden
- P.S. 29 John M. Harrigan Rated A
- Balcony
- Laundry Facilities
About This Home
A rare opportunity awaits on Cheever Place, a picturesque, tree-lined enclave in the heart of the Cobble Hill Historic District. This stately, 21-foot-wide turn-of-the-century townhouse delivered vacant offers exceptional versatility as a lucrative three-family investment, a spacious two-family home, or a grand single-family residence. With its 21-by-40-foot footprint on an 88.5-foot-deep lot and a max FAR of 2.43 (currently built to only 1.81), the property presents significant potential for future expansion. Up the brownstone stoop, the parlor level welcomes you with nearly eleven-foot ceilings, abundant natural light from oversized north- and south-facing windows, and charming period details including crown molding and two fireplaces. The elegant front living room, centered around a gas fireplace with an original marble mantel, offers a gracious setting for entertaining or relaxing, with views overlooking historic Cheever Place. A powder room adds convenience to this beautifully proportioned floor. At the rear of the parlor level, the windowed chef s kitchen is outfitted with high-end stainless steel appliances, marble countertops, and a farmhouse sink overlooking the leafy backyard. The adjoining dining room features a decorative fireplace and opens to a lovely deck through French doors perfect for grilling or dining al fresco in the lush, landscaped garden below. The garden level, connected as a duplex to the parlor floor, offers a spacious primary bedroom with glass doors leading directly to the garden, a walk-in closet, a laundry room, a full bathroom, and an additional large room that is ideal as a second bedroom, office, or den. The private backyard is a tranquil oasis, surrounded by mature plantings, natural stonework, and defined garden beds thoughtfully maintained and full of seasonal color. Upstairs, the third floor is currently configured as a one-bedroom apartment that can be easily converted into a two-bedroom unit. This floor includes a generous living room, formal dining room, windowed kitchen, and full bath all with charming prewar elements, including a decorative fireplace and crown molding. The top floor is laid out as a two-bedroom apartment, featuring an expansive living room, a full bathroom, a windowed kitchen, and the added benefit of skylights and an in-unit washer/dryer. The cellar provides abundant storage and could be finished for use as a recreation room, home gym, or additional living space. Ideally situated just moments from the shops and restaurants of Court and Smith Streets, top-rated local schools, and neighborhood parks, this exceptional property combines historic charm, modern flexibility, and prime location in one of Brooklyn s most sought-after communities.
Townhouse Details
Home Type
- Townhome
Est. Annual Taxes
- $8,988
Lot Details
- Garden
Interior Spaces
- 3,360 Sq Ft Home
- 1 Fireplace
Bedrooms and Bathrooms
- 5 Bedrooms
- 3 Full Bathrooms
Outdoor Features
- Balcony
- Terrace
Community Details
Pet Policy
- Pets Allowed
Additional Features
- Cobble Hill Community
- Laundry Facilities
Map
Home Values in the Area
Average Home Value in this Area
Tax History
| Year | Tax Paid | Tax Assessment Tax Assessment Total Assessment is a certain percentage of the fair market value that is determined by local assessors to be the total taxable value of land and additions on the property. | Land | Improvement |
|---|---|---|---|---|
| 2025 | $8,988 | $202,260 | $28,800 | $173,460 |
| 2024 | $8,988 | $232,140 | $28,800 | $203,340 |
| 2023 | $8,579 | $262,800 | $28,800 | $234,000 |
| 2022 | $7,531 | $241,740 | $28,800 | $212,940 |
| 2021 | $8,346 | $227,400 | $28,800 | $198,600 |
| 2020 | $7,963 | $275,760 | $28,800 | $246,960 |
| 2019 | $7,801 | $280,620 | $28,800 | $251,820 |
| 2018 | $7,176 | $35,202 | $5,231 | $29,971 |
| 2017 | $6,774 | $33,231 | $5,056 | $28,175 |
| 2016 | $6,643 | $33,231 | $5,338 | $27,893 |
| 2015 | $3,781 | $31,351 | $7,551 | $23,800 |
| 2014 | $3,781 | $31,077 | $8,983 | $22,094 |
Property History
| Date | Event | Price | Change | Sq Ft Price |
|---|---|---|---|---|
| 08/05/2025 08/05/25 | For Sale | $4,850,000 | 0.0% | $1,443 / Sq Ft |
| 08/05/2025 08/05/25 | Off Market | $4,850,000 | -- | -- |
| 07/26/2025 07/26/25 | For Sale | $4,850,000 | 0.0% | $1,443 / Sq Ft |
| 07/26/2025 07/26/25 | Off Market | $4,850,000 | -- | -- |
| 07/17/2025 07/17/25 | For Sale | $4,850,000 | -- | $1,443 / Sq Ft |
Purchase History
| Date | Type | Sale Price | Title Company |
|---|---|---|---|
| Deed | $1,770,000 | -- |
Similar Homes in the area
Source: NY State MLS
MLS Number: 11539051
APN: 00321-0065
- 166 Degraw St
- 59 Cheever Place
- 6 Cheever Place
- 181 Columbia St
- 124 Kane St
- 136 Kane St
- 1 Tiffany Place Unit 4B
- 1 Tiffany Place Unit 4F
- 1 Tiffany Place Unit 2F
- 177 Union St Unit 2
- 157 Kane St Unit 3
- 59 Strong Place
- 113A Columbia St
- 118 Union St Unit 9A
- 113 Union St Unit 3A
- 382A Clinton St
- 145 President St Unit 6-C
- 145 President St Unit 3-B
- 12 Warren Place
- 124 President St
- 481 Hicks St Unit 1R
- 477 Hicks St Unit 2R
- 446 Henry St
- 475 Hicks St Unit STORE
- 471 Henry St Unit 1
- 196 Sackett St Unit 1F
- 140 Degraw St Unit 4B
- 180 Sackett St Unit 2
- 128 Kane St
- 138 Baltic St Unit 3-C
- 102 Baltic St Unit 2B
- 102 Baltic St Unit 3R
- 109 President St Unit 4
- 109 President St Unit 3
- 109 President St Unit 2
- 188 Warren St
- 110 Warren St
- 170 Congress St
- 76 Congress St Unit 4 A
- 76 Congress St Unit 6 A
