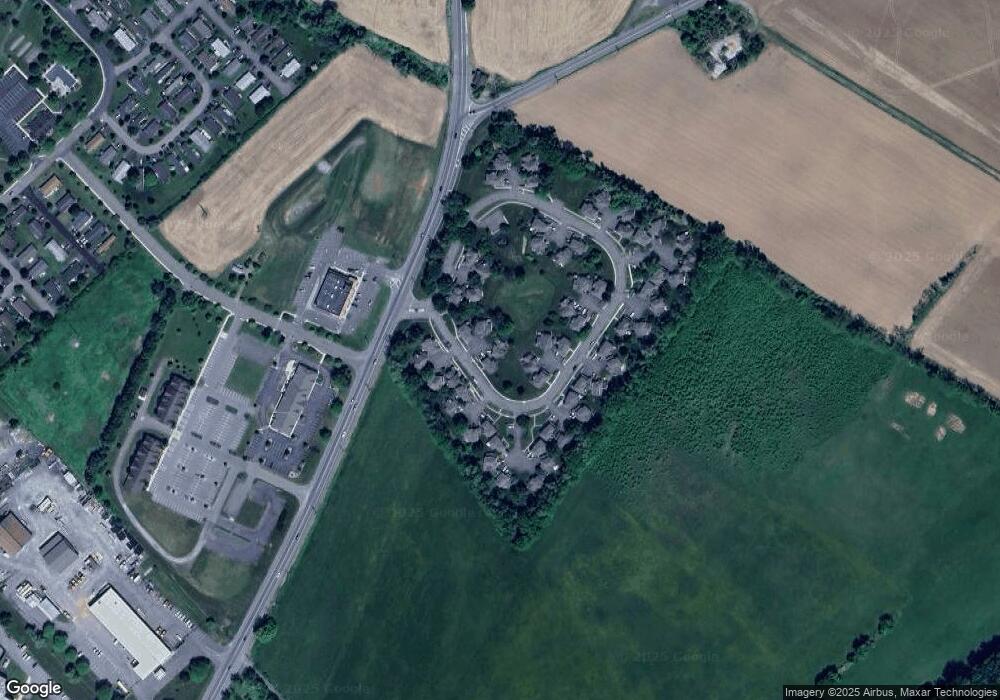
54 Colby Ct Unit 54 Belvidere, NJ 07823
White Township NeighborhoodAbout This Home
As of April 2020This home is located at 54 Colby Ct Unit 54, Belvidere, NJ 07823 and is currently priced at $198,000, approximately $116 per square foot. This property was built in 1993. 54 Colby Ct Unit 54 is a home located in Warren County with nearby schools including White Township Consolidated Elementary School.
Last Agent to Sell the Property
JESSICA WORMECK
WEICHERT REALTORS Brokerage Phone: 908-439-2777
Last Buyer's Agent
MARYANN MCFADDEN
C-21 NORTH WARREN REALTY
Home Details
Home Type
- Single Family
Est. Annual Taxes
- $4,980
Year Built
- Built in 1993
Bedrooms and Bathrooms
- 3 Bedrooms
- 3 Bathrooms
Ownership History
Purchase Details
Home Financials for this Owner
Home Financials are based on the most recent Mortgage that was taken out on this home.Purchase Details
Home Financials for this Owner
Home Financials are based on the most recent Mortgage that was taken out on this home.Purchase Details
Purchase Details
Home Financials for this Owner
Home Financials are based on the most recent Mortgage that was taken out on this home.Purchase Details
Home Financials for this Owner
Home Financials are based on the most recent Mortgage that was taken out on this home.Purchase Details
Home Financials for this Owner
Home Financials are based on the most recent Mortgage that was taken out on this home.Purchase Details
Map
Similar Homes in Belvidere, NJ
Home Values in the Area
Average Home Value in this Area
Purchase History
| Date | Type | Sale Price | Title Company |
|---|---|---|---|
| Deed | $198,000 | None Available | |
| Deed | $159,900 | Fidelity Natl Title Ins Co | |
| Sheriffs Deed | $20,000 | None Available | |
| Deed | $280,000 | None Available | |
| Bargain Sale Deed | $220,000 | -- | |
| Deed | $117,000 | -- | |
| Deed | $114,000 | -- |
Mortgage History
| Date | Status | Loan Amount | Loan Type |
|---|---|---|---|
| Open | $158,400 | New Conventional | |
| Previous Owner | $157,771 | FHA | |
| Previous Owner | $56,000 | Stand Alone Second | |
| Previous Owner | $224,000 | Balloon | |
| Previous Owner | $176,000 | Purchase Money Mortgage | |
| Previous Owner | $147,322 | Unknown | |
| Previous Owner | $37,000 | Credit Line Revolving | |
| Previous Owner | $17,000 | Credit Line Revolving | |
| Previous Owner | $115,950 | Unknown | |
| Previous Owner | $200,000 | Credit Line Revolving | |
| Previous Owner | $10,549 | Unknown | |
| Previous Owner | $111,150 | No Value Available |
Property History
| Date | Event | Price | Change | Sq Ft Price |
|---|---|---|---|---|
| 04/06/2020 04/06/20 | Sold | $190,000 | -2.5% | $112 / Sq Ft |
| 03/04/2020 03/04/20 | Pending | -- | -- | -- |
| 02/17/2020 02/17/20 | For Sale | $194,900 | -1.6% | $115 / Sq Ft |
| 08/02/2013 08/02/13 | Sold | $198,000 | -- | $117 / Sq Ft |
Tax History
| Year | Tax Paid | Tax Assessment Tax Assessment Total Assessment is a certain percentage of the fair market value that is determined by local assessors to be the total taxable value of land and additions on the property. | Land | Improvement |
|---|---|---|---|---|
| 2024 | $4,980 | $207,400 | $75,000 | $132,400 |
| 2023 | $4,785 | $207,400 | $75,000 | $132,400 |
| 2022 | $4,785 | $207,400 | $75,000 | $132,400 |
| 2021 | $4,451 | $207,400 | $75,000 | $132,400 |
| 2020 | $4,525 | $207,400 | $75,000 | $132,400 |
| 2019 | $4,275 | $207,400 | $75,000 | $132,400 |
| 2018 | $4,275 | $207,400 | $75,000 | $132,400 |
| 2017 | $4,436 | $207,400 | $75,000 | $132,400 |
| 2016 | $4,523 | $207,400 | $75,000 | $132,400 |
| 2015 | $4,343 | $207,400 | $75,000 | $132,400 |
| 2014 | $4,308 | $207,400 | $75,000 | $132,400 |
Source: Garden State MLS
MLS Number: 3029059
APN: 23-00018-0000-00006-0000-C0054
- 5 Caroline Dr
- 4 Stonehill Ln
- 3 Stonehill Ln
- 3 Post Rd
- 9 Twilight Trail
- 7 Twilight Trail
- 11 Willow Dr
- 11 Peachtree Dr
- 5017 Brookfield Glen Dr Unit 17
- 5006 Brookfield Glen Dr Unit 6
- 2006 Brookfield Glen Dr Unit 6
- 2011 Brookfield Glen Dr Unit 11
- 6015 Brookfield Glen Dr Unit 15
- 7021 Brookfield Glen Dr Unit 21
- 13 Buckingham Cir Unit 13
- 7 Ascot Dr Unit 7
- 210 5th St
- 10 Lommason Glen Rd
- 7 Derby Ln Unit 7
- 10 Weybourne Ln Unit 10
