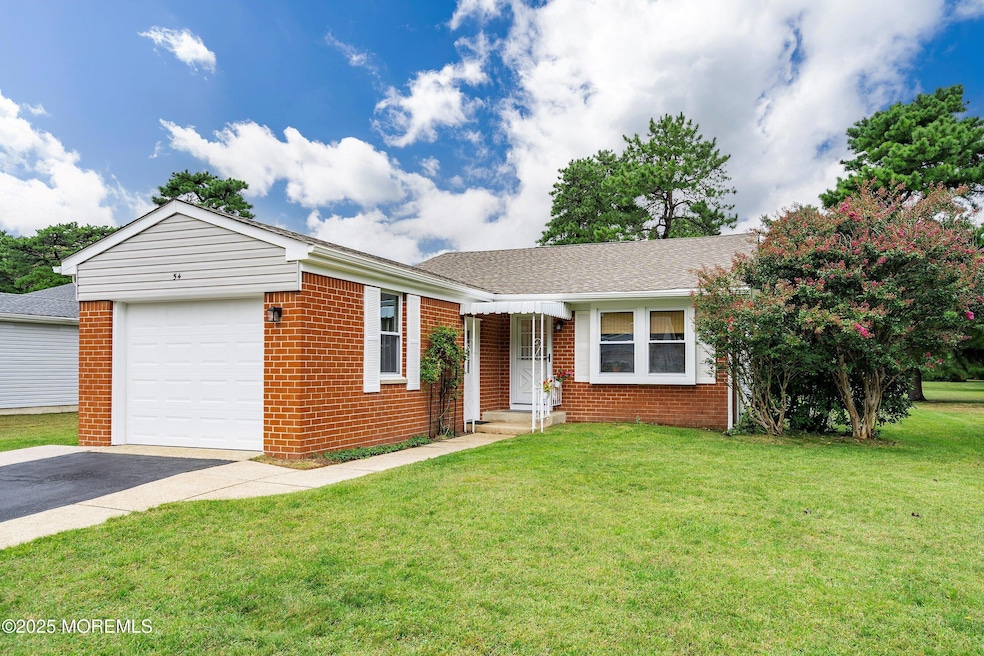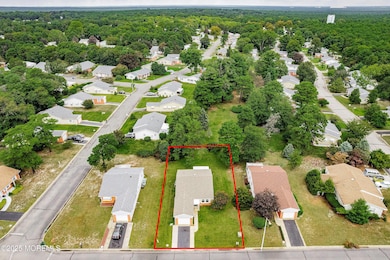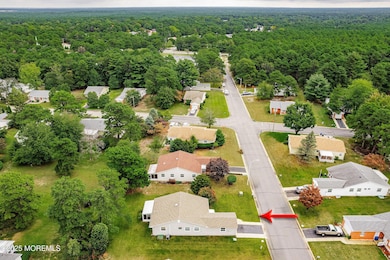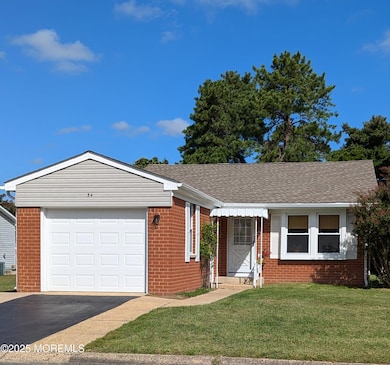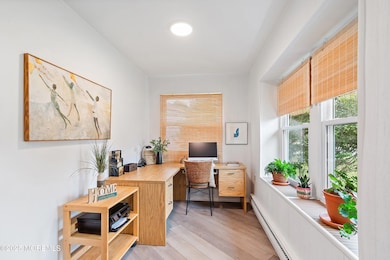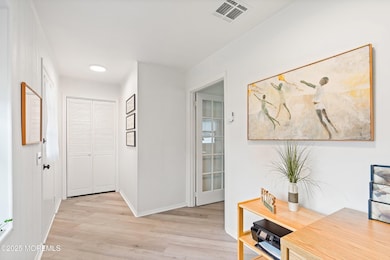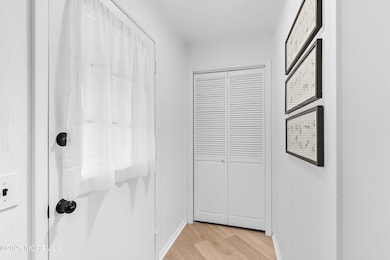54 Columbus Blvd Whiting, NJ 08759
Manchester Township NeighborhoodEstimated payment $1,693/month
Highlights
- Fitness Center
- New Kitchen
- Backs to Trees or Woods
- Active Adult
- Clubhouse
- Attic
About This Home
Welcome to this thoughtfully renovated and exceptionally cared for single-family Cambridge model, in the highly desirable 55+ Crestwood Village 2 community. This move-in-ready home stands out with major upgrades, low-maintenance living, and incredible value—including a low $374/month HOA fee that covers property taxes, as well as roof, siding, exterior repairs, lawn care, snow removal, and more.
Inside, you'll find modern comfort and quality finishes throughout, including a fully renovated bathroom with a beautifully tiled shower and premium fixtures, a stylish kitchen w/ quartz countertops, a new dishwasher, and luxury vinyl plank flooring that flows seamlessly through the entire house. The open-concept layout connects the living, dining, and kitchen spaces, while a versatile bonus room offers the perfect den, office, or creative space.
Recent high-value upgrades also include a newer roof, enhanced insulation in the crawl space with a vapor barrier, upgraded lighting and ceiling fans, and a freshly painted garage. The home is equipped with central A/C and is exceptionally well insulated, making it energy-efficient year-round.
Storage is abundant throughout, with walk-in closets in both bedrooms, three additional hallway closets (all with custom built-ins), and a floored attic with raised storage platforms, easily accessible via pull-down stairs. A charming built-in bookcase in the living room adds both style and functionality.
Step outside to enjoy your private screened-in back porch, offering a peaceful retreat overlooking a serene, tree-lined green space ideal for morning coffee or evening relaxation. A double-wide driveway and one-car garage provide convenient parking and additional storage.
This home is located in a vibrant 55+ community with a clubhouse, organized activities, and convenient access to shopping, dining, transportation and only 20 min to the beach. It offers the perfect blend of lifestyle, comfort, and unmatched value - just move in and enjoy!
Listing Agent
Realty One Group Central Brokerage Phone: 732-259-9300 License #1864074 Listed on: 09/26/2025

Property Details
Home Type
- Co-Op
Year Built
- Built in 1978
Lot Details
- Landscaped
- Level Lot
- Sprinkler System
- Backs to Trees or Woods
HOA Fees
- $374 Monthly HOA Fees
Parking
- 1 Car Direct Access Garage
- Parking Storage or Cabinetry
- Garage Door Opener
- Driveway
- Off-Street Parking
Home Design
- Brick Exterior Construction
- Shingle Roof
- Vinyl Siding
Interior Spaces
- 1-Story Property
- Built-In Features
- Ceiling Fan
- Light Fixtures
- Blinds
- Window Screens
- French Doors
- Sliding Doors
- Living Room
- Dining Room
- Den
- Bonus Room
- Sun or Florida Room
- Screened Porch
- Crawl Space
- Pull Down Stairs to Attic
- Storm Doors
Kitchen
- New Kitchen
- Electric Cooktop
- Stove
- Range Hood
- Microwave
- Dishwasher
- Quartz Countertops
Flooring
- Linoleum
- Ceramic Tile
Bedrooms and Bathrooms
- 2 Bedrooms
- Walk-In Closet
- 1 Full Bathroom
- Primary Bathroom includes a Walk-In Shower
Laundry
- Laundry Room
- Dryer
- Washer
Accessible Home Design
- Roll-in Shower
- Handicap Shower
- Hand Rail
Outdoor Features
- Exterior Lighting
Schools
- Manchester Twp Middle School
- Manchester Twnshp High School
Utilities
- Central Air
- Baseboard Heating
- Electric Water Heater
Community Details
Overview
- Active Adult
- Front Yard Maintenance
- Association fees include trash, common area, community bus, exterior maint, lawn maintenance, mgmt fees, property taxes, rec facility, snow removal
- Crestwood 2 Subdivision, Cambridge Floorplan
- On-Site Maintenance
Amenities
- Common Area
- Clubhouse
- Community Center
- Recreation Room
Recreation
- Bocce Ball Court
- Shuffleboard Court
- Fitness Center
- Snow Removal
Security
- Resident Manager or Management On Site
Map
Home Values in the Area
Average Home Value in this Area
Property History
| Date | Event | Price | List to Sale | Price per Sq Ft | Prior Sale |
|---|---|---|---|---|---|
| 09/26/2025 09/26/25 | For Sale | $210,000 | +82.6% | -- | |
| 10/19/2021 10/19/21 | Sold | $115,000 | 0.0% | -- | View Prior Sale |
| 09/16/2021 09/16/21 | Pending | -- | -- | -- | |
| 08/20/2021 08/20/21 | For Sale | $115,000 | +180.5% | -- | |
| 11/01/2012 11/01/12 | Sold | $41,000 | -- | -- | View Prior Sale |
Source: MOREMLS (Monmouth Ocean Regional REALTORS®)
MLS Number: 22528724
- 1 Pilgrim Ct
- 14 Betsy Ross Ln Unit A
- 18 Hudson Pkwy
- 91 Constitution Blvd
- 16 Hudson Pkwy
- 51 A Hudson Pkwy
- 8 A Yorktowne Pkwy
- 15 Monmouth Ln Unit B
- 14 A Yorktowne Pkwy
- 5 A Quaker Ln Unit B
- 3B Drake St Unit 53
- 107 Costitution Blvd Unit B
- 69B Hudson Pkwy
- 21 A Homestead
- 7 B Drake St Sec 53
- 107 Constitution Blvd Unit B
- 7A Drake St Unit B
- 10D Hamilton Ln Unit D
- 8 Hancock Dr Unit B
- 56 Constitution Blvd
- 6 Pembroke Ln Unit C
- 4D Bristol St Unit 51
- 4B Winthrop Place Unit 55
- 1110 Highway 70
- 81 Falmouth Ave Unit 72
- 81 Falmouth Ave
- 93 Beaver Ave Unit 2093
- 4 Tern Ct Unit 34004
- 1561 Scranton Ave
- 704 Cedar St
- 100 Pine St Unit 3
- 2501 Route 37
- 7 Carlsbad Dr
- 2218 Benchley Ct
- 90 Rodhos St
- 43 Rodhos St
- 2035 Highway 37
- 112 Barbuda St
- 327 Curacao St
- 515 Jamaica Blvd
