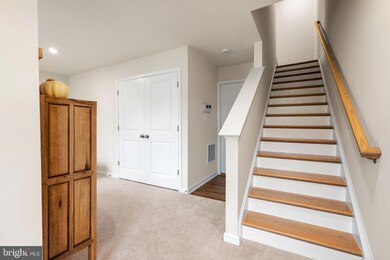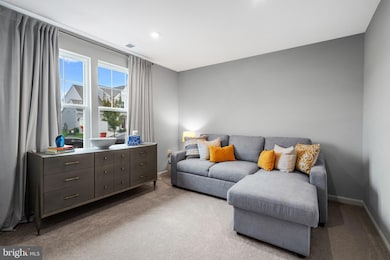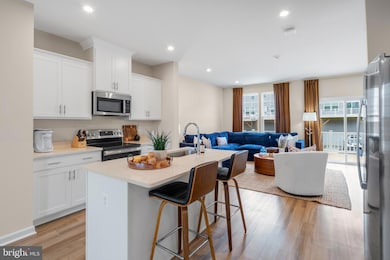54 Coolidge Ave Ranson, WV 25438
Estimated payment $1,972/month
Highlights
- Traditional Architecture
- Upgraded Countertops
- 2 Car Direct Access Garage
- Bonus Room
- Stainless Steel Appliances
- Walk-In Closet
About This Home
This almost new 2024 END-UNIT townhome is pristine, move-in ready, and waiting for you. Skip the construction delays and months of uncertainty; this one is complete, clean, and checks every box. It's clean and bright and well-taken care of and ready for you! With 3 bedrooms, 2.5 baths, and approximately 1,760 sq. ft. across three finished levels, this Hastings townhome blends modern style, space, and function. The exterior features striking Pennsylvania ledgestone detailing for standout curb appeal. Inside, the main level is filled with natural light and features luxury vinyl plank flooring throughout. The modern kitchen showcases quartz countertops, a large island, and stainless steel appliances. The open-concept living and dining areas flow beautifully to the deck, perfect for relaxing or entertaining. Upstairs, you’ll find a bright primary suite with two walk-in closets and a private en-suite bath featuring a walk-in shower with glass sliding doors, along with two additional bedrooms and another full bathroom. The lower level offers a versatile flex space, ideal for a home gym, office, or hobby area, with direct access to the rear-facing 2-car garage. The sellers have added thoughtful upgrades you won’t find in new construction:
Culligan whole-home water treatment system
Attractive window hardware and premium roller shades
Washer & Dryer convey as well Lifestyle perks abound. Walk to Potomac Marketplace, enjoy Blue Ridge Mountain views, and commute easily via Rt. 9 and Rt. 340 into Virginia or Maryland. Sidewalks and low-maintenance living make this community a favorite. Square footage and dimensions are estimates; buyer to perform due diligence. Sellers will be using Cardinal Title for closing.
Listing Agent
(304) 283-9349 lisa.byers@pearsonsmithrealty.com Samson Properties License #200301173 Listed on: 10/09/2025

Open House Schedule
-
Saturday, January 24, 202611:00 am to 1:00 pm1/24/2026 11:00:00 AM +00:001/24/2026 1:00:00 PM +00:00Listing Agent will be present to answer questions about the property. Buyer agents; if you can't make the Open House, send your clients anyway and I will send them right back to you so you can represent/write the offer.Add to Calendar
Townhouse Details
Home Type
- Townhome
Est. Annual Taxes
- $2,715
Year Built
- Built in 2024
HOA Fees
- $61 Monthly HOA Fees
Parking
- 2 Car Direct Access Garage
- 4 Driveway Spaces
- Rear-Facing Garage
- Garage Door Opener
Home Design
- Traditional Architecture
- Entry on the 1st floor
- Permanent Foundation
- Architectural Shingle Roof
- Vinyl Siding
Interior Spaces
- 1,745 Sq Ft Home
- Property has 3 Levels
- Entrance Foyer
- Living Room
- Dining Room
- Bonus Room
Kitchen
- Electric Oven or Range
- Self-Cleaning Oven
- Range Hood
- Built-In Microwave
- Ice Maker
- Dishwasher
- Stainless Steel Appliances
- Kitchen Island
- Upgraded Countertops
- Disposal
Bedrooms and Bathrooms
- 3 Bedrooms
- Walk-In Closet
- Bathtub with Shower
- Walk-in Shower
Laundry
- Laundry Room
- Washer and Dryer Hookup
Utilities
- Central Air
- Heat Pump System
- Electric Water Heater
- Public Septic
Additional Features
- Energy-Efficient Appliances
- 2,726 Sq Ft Lot
Community Details
- Presidents Pointe HOA
- Built by Stanley Martin
- Presidents Pointe Subdivision, Hastings Floorplan
- Property Manager
Listing and Financial Details
- Assessor Parcel Number 08 8G025400000000
Map
Home Values in the Area
Average Home Value in this Area
Property History
| Date | Event | Price | List to Sale | Price per Sq Ft |
|---|---|---|---|---|
| 12/13/2025 12/13/25 | Price Changed | $324,500 | -1.5% | $186 / Sq Ft |
| 11/21/2025 11/21/25 | Price Changed | $329,500 | -1.0% | $189 / Sq Ft |
| 11/05/2025 11/05/25 | Price Changed | $332,990 | -1.9% | $191 / Sq Ft |
| 10/20/2025 10/20/25 | Price Changed | $339,500 | -0.7% | $195 / Sq Ft |
| 10/13/2025 10/13/25 | Price Changed | $341,990 | -1.4% | $196 / Sq Ft |
| 10/09/2025 10/09/25 | For Sale | $347,000 | -- | $199 / Sq Ft |
Source: Bright MLS
MLS Number: WVJF2019982
- 63 Anthem St
- 175 Presidents Pointe Ave
- 363 Anthem St
- The Millville Plan at Presidents Pointe - Townhomes
- 31 Capitol Mews
- 266 Swan Field Ave
- Lot 0243 Short Branch
- 7 Short Branch Dr
- 295 Short Branch Dr
- 303 Short Branch Dr
- 504 National St
- 483 National St
- 491 National St
- 316 Anthem St
- 324 Anthem St
- 431 Presidents Pointe Ave
- 328 Anthem St
- 435 Presidents Pointe Ave
- 439 Presidents Pointe Ave
- 443 Presidents Pointe Ave
- 191 Presidents Pointe Ave
- 10 Capitol Mews
- 351 Presidents Pointe Ave
- 11 Short Branch Dr
- 55 Fuzzy Tail Dr
- 43 Cecily Way
- 1247 Mare St
- 1324 Red Clover Ln
- 410 18th Ave
- 400 18th Ave
- 1230 Cedar Valley Rd
- 224 Swan Field Ave
- 43 Rolling Branch Dr
- 306 Water Course Dr
- 336 Mineral Springs Rd
- 41 Mineral Springs Rd
- 159 Pimlico Dr
- 241 Atkinson St
- 121 N Marshall St
- 405 E 7th Ave






