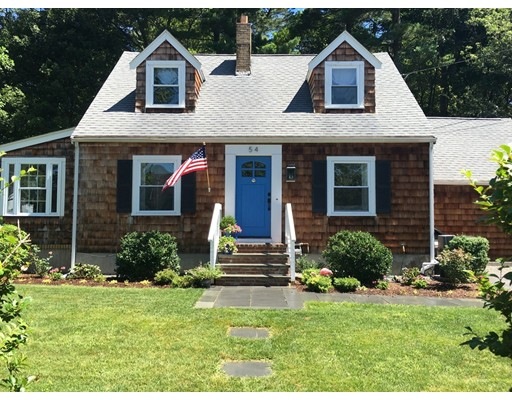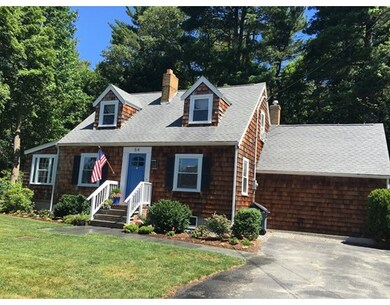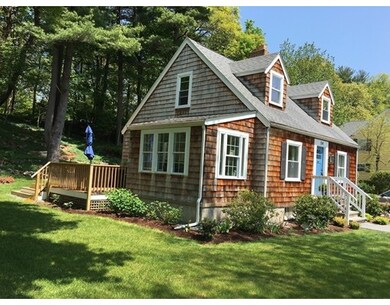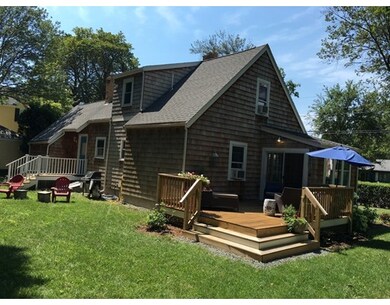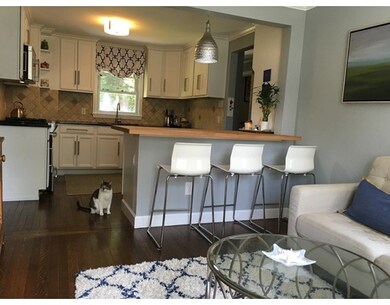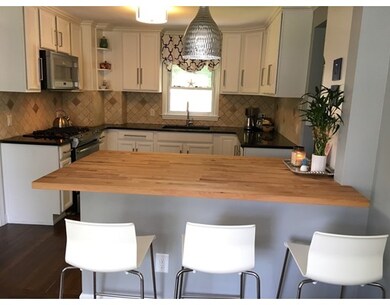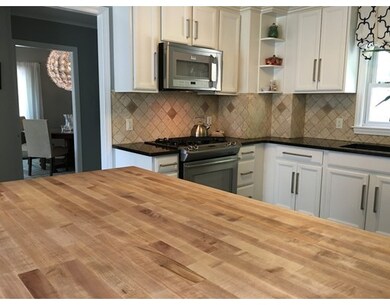
54 Corning St Beverly, MA 01915
Montserrat NeighborhoodAbout This Home
As of August 2021Charming Cape in Beverly's Desirable Cove Neighborhood! Walk to Cove Playground, Lynch Park, Downtown Shops and Restaurants, and Commuter Rail. This recently remodeled home features an open concept living room/dining room with fireplace. The updated kitchen is complete with new stainless steel appliances, granite countertops, oversized pantry and a 6' butcher block island open to the family room. 19 x 13 Lower level finished room with fireplace makes a great family room/play room or workout room! Newer roof and heating system, richly stained hardwood floors throughout! Enjoy the large mahogany deck overlooking the private landscaped oversized (.55 acre) lot with room to add a pool or garage, many ways to expand on this lovely home in a desirable neighborhood. This sweet little home has a lot to offer!
Last Buyer's Agent
Sara Shannon
Donnelly + Co. License #449587438
Home Details
Home Type
Single Family
Est. Annual Taxes
$8,987
Year Built
1942
Lot Details
0
Listing Details
- Lot Description: Wooded
- Property Type: Single Family
- Other Agent: 1.00
- Lead Paint: Unknown
- Year Round: Yes
- Special Features: None
- Property Sub Type: Detached
- Year Built: 1942
Interior Features
- Appliances: Disposal, Washer, Dryer, Refrigerator - ENERGY STAR, Dryer - ENERGY STAR, Dishwasher - ENERGY STAR, Washer - ENERGY STAR, Range - ENERGY STAR
- Fireplaces: 2
- Has Basement: Yes
- Fireplaces: 2
- Number of Rooms: 10
- Amenities: Public Transportation, Shopping, Tennis Court, Park, Walk/Jog Trails, Golf Course, Bike Path, Conservation Area, Highway Access, Private School, Public School, T-Station, University
- Electric: Circuit Breakers
- Energy: Insulated Windows
- Flooring: Tile, Hardwood
- Insulation: Partial, Fiberglass
- Interior Amenities: Cable Available, French Doors
- Basement: Full, Partially Finished, Bulkhead, Sump Pump
- Bedroom 2: Second Floor
- Bedroom 3: Second Floor
- Bedroom 4: Second Floor
- Bathroom #1: First Floor
- Bathroom #2: Second Floor
- Kitchen: First Floor
- Laundry Room: Basement
- Living Room: First Floor
- Master Bedroom: First Floor
- Master Bedroom Description: Flooring - Hardwood
- Dining Room: First Floor
- Family Room: First Floor
- Oth1 Room Name: Sun Room
- Oth1 Dscrp: Flooring - Stone/Ceramic Tile, Slider
- Oth2 Room Name: Sitting Room
- Oth2 Dscrp: Fireplace, Flooring - Stone/Ceramic Tile, Wainscoting
Exterior Features
- Roof: Asphalt/Fiberglass Shingles
- Construction: Frame
- Exterior: Shingles, Wood
- Exterior Features: Deck - Wood, Gutters, Storage Shed, Screens
- Foundation: Concrete Block
- Beach Ownership: Public
Garage/Parking
- Parking: Off-Street
- Parking Spaces: 4
Utilities
- Cooling: Window AC
- Heating: Hot Water Baseboard, Electric Baseboard, Gas
- Heat Zones: 4
- Hot Water: Tank
- Utility Connections: for Gas Range, for Electric Oven, Washer Hookup, Icemaker Connection
- Sewer: City/Town Sewer
- Water: City/Town Water
Schools
- Elementary School: Hannah
- Middle School: Briscoe
- High School: Bhs
Lot Info
- Assessor Parcel Number: M:0021 B:0130 L:
- Zoning: R10
Multi Family
- Foundation: irreg
Similar Homes in Beverly, MA
Home Values in the Area
Average Home Value in this Area
Property History
| Date | Event | Price | Change | Sq Ft Price |
|---|---|---|---|---|
| 08/26/2021 08/26/21 | Sold | $851,000 | +13.6% | $501 / Sq Ft |
| 07/20/2021 07/20/21 | Pending | -- | -- | -- |
| 07/13/2021 07/13/21 | For Sale | $749,000 | +54.4% | $441 / Sq Ft |
| 09/27/2016 09/27/16 | Sold | $485,000 | 0.0% | $324 / Sq Ft |
| 08/02/2016 08/02/16 | Pending | -- | -- | -- |
| 06/27/2016 06/27/16 | For Sale | $485,000 | +16.3% | $324 / Sq Ft |
| 04/29/2015 04/29/15 | Sold | $417,000 | 0.0% | $279 / Sq Ft |
| 02/27/2015 02/27/15 | Pending | -- | -- | -- |
| 02/17/2015 02/17/15 | Off Market | $417,000 | -- | -- |
| 02/03/2015 02/03/15 | For Sale | $434,900 | -- | $291 / Sq Ft |
Tax History Compared to Growth
Tax History
| Year | Tax Paid | Tax Assessment Tax Assessment Total Assessment is a certain percentage of the fair market value that is determined by local assessors to be the total taxable value of land and additions on the property. | Land | Improvement |
|---|---|---|---|---|
| 2025 | $8,987 | $817,700 | $429,300 | $388,400 |
| 2024 | $8,565 | $762,700 | $374,300 | $388,400 |
| 2023 | $8,277 | $735,100 | $346,700 | $388,400 |
| 2022 | $7,405 | $608,500 | $273,300 | $335,200 |
| 2021 | $6,130 | $482,700 | $260,500 | $222,200 |
| 2020 | $6,225 | $485,200 | $263,000 | $222,200 |
| 2019 | $6,025 | $456,100 | $240,500 | $215,600 |
Agents Affiliated with this Home
-

Seller's Agent in 2021
Liz Dehler
Donnelly + Co.
(813) 728-8098
1 in this area
89 Total Sales
-

Buyer's Agent in 2021
Lisa Sullivan
Churchill Properties
(978) 578-5013
2 in this area
69 Total Sales
-

Seller's Agent in 2016
Kate Richard
J. Barrett & Company
(978) 252-0322
69 Total Sales
-
S
Buyer's Agent in 2016
Sara Shannon
Donnelly + Co.
-
M
Seller's Agent in 2015
Mindy Reichman
Coldwell Banker Realty - Marblehead
(978) 745-2004
19 Total Sales
Map
Source: MLS Property Information Network (MLS PIN)
MLS Number: 72043980
APN: BEVE M:0021 B:0130 L:
