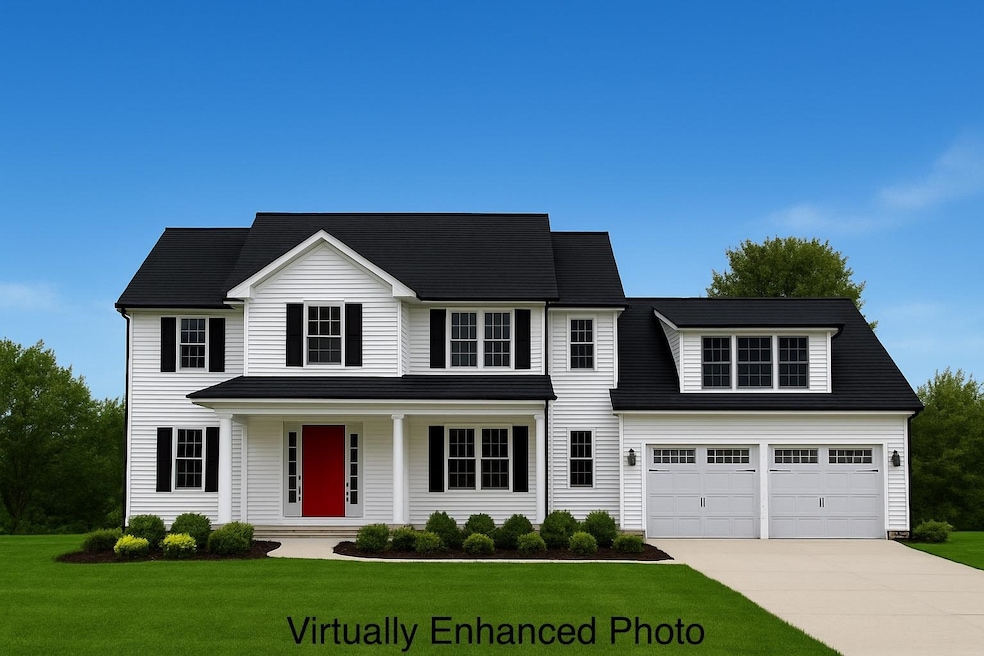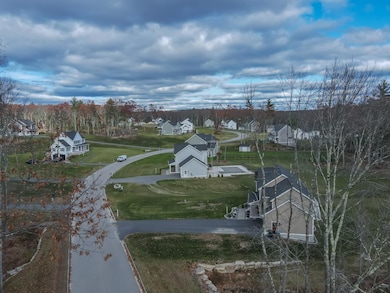Estimated payment $6,995/month
Highlights
- New Construction
- Colonial Architecture
- Wood Flooring
- Primary Bedroom Suite
- Deck
- Mud Room
About This Home
Your NEW HOME awaits at Denali Estates, a Premier New Luxury Neighborhood with Views offering Beautiful 1+ Acre lots in the Highly Sought-After Derry/Pinkerton School District! The Stunning Denali Plus Colonial situated on the Cul De Sac is up and framed, ready for all of Your Selections and features a Hard To Find 5-Bedroom Plan. Step inside to an Open, Sun-Filled Floor Plan with 9’ Ceilings, an Eat-In Kitchen with a large Walk-In Pantry, and a slider to the rear deck, perfect for entertaining or relaxing. Enjoy the Great Room with Gas Fireplace, Dining Room, Private Office, and a Mudroom off the garage for everyday convenience. Upstairs, the Luxurious Primary Suite offers Two Walk-In Closets and a Spa-Like Tiled Bath with Double Vanities and a Soaking Tub. 4 Additional Bedrooms, a Full Bath, and 2nd-Floor Laundry complete the layout. Relax on the covered front porch, and appreciate the 2-car Attached Garage and Walkout Basement for added flexibility. The neighborhood is perfect for walking, jogging, and bicycling, offering a welcoming community feel. Ideally located just minutes to I-93, shopping, restaurants, the Derry Rail Trail, and Local Area Lakes, this home perfectly blends luxury, comfort, and convenience in one Exceptional Package!
Listing Agent
RE/MAX Innovative Properties Brokerage Email: premierhometeamne@gmail.com License #063622 Listed on: 11/14/2025

Co-Listing Agent
RE/MAX Innovative Properties Brokerage Email: premierhometeamne@gmail.com License #072482
Home Details
Home Type
- Single Family
Year Built
- Built in 2025 | New Construction
Parking
- 2 Car Attached Garage
- Automatic Garage Door Opener
- Driveway
Home Design
- Colonial Architecture
- Concrete Foundation
- Wood Frame Construction
- Architectural Shingle Roof
Interior Spaces
- Property has 2 Levels
- Gas Fireplace
- Natural Light
- Window Screens
- Mud Room
- Dining Room
- Den
- Walk-Out Basement
- Fire and Smoke Detector
Kitchen
- Eat-In Kitchen
- Walk-In Pantry
Flooring
- Wood
- Carpet
- Tile
Bedrooms and Bathrooms
- 5 Bedrooms
- Primary Bedroom Suite
- En-Suite Bathroom
- Walk-In Closet
- Bathroom on Main Level
- Soaking Tub
Laundry
- Laundry Room
- Washer and Dryer Hookup
Outdoor Features
- Deck
- Covered Patio or Porch
Schools
- Ernest P. Barka Elementary School
- Gilbert H. Hood Middle School
- Pinkerton Academy High School
Utilities
- Forced Air Heating and Cooling System
- Underground Utilities
- 200+ Amp Service
- Private Sewer
- Leach Field
- Cable TV Available
Additional Features
- Hard or Low Nap Flooring
- 1.12 Acre Lot
Community Details
- Denali Estates Subdivision
Listing and Financial Details
- Legal Lot and Block 1 / 13
- Assessor Parcel Number 14
Map
Home Values in the Area
Average Home Value in this Area
Property History
| Date | Event | Price | List to Sale | Price per Sq Ft |
|---|---|---|---|---|
| 11/14/2025 11/14/25 | For Sale | $1,140,000 | -- | $350 / Sq Ft |
Source: PrimeMLS
MLS Number: 5069700
- 52 Daniel Rd
- 56 Daniel Rd
- 14 Cove Dr
- 8 Mark Ave
- 6 Hilda Ave
- 25 English Range Rd Unit B
- 11 Pingree Hill Rd Unit L
- 109 Bypass 28
- 47 Clover Ln
- 80 Bypass 28
- 22 Birchwood Dr
- 9 Barkland Dr
- 7 Birchwood Dr
- 6 Barkland Dr
- 76 Tsienneto Rd
- 10 Auburn Rd
- 1 Grandview Ave
- 5 Tsienneto Rd Unit 47
- 5 Tsienneto Rd Unit 194
- 5 Tsienneto Rd Unit 136
- 18 Linlew Dr
- 4 Bridle Path
- 4 Fairfax Ave Unit 324
- 3 Pembroke Dr Unit 5
- 2 Pembroke Dr Unit 1
- 3 Silvestri Cir Unit 12
- 90 Franklin St Unit 2
- 1 Chester Rd Unit G
- 87 N High St Unit A
- 84 Franklin St Unit 3
- 76 Franklin St Unit 1
- 28 Dexter St Unit A
- 73 E Broadway Unit K
- 15 W Broadway Unit N
- 4 Martin St Unit 4
- 30 Stonehenge Rd
- 26 High St Unit 1
- 42 W Broadway Unit A
- 42 W Broadway Unit A RR 496
- 17 Central St
Ask me questions while you tour the home.


