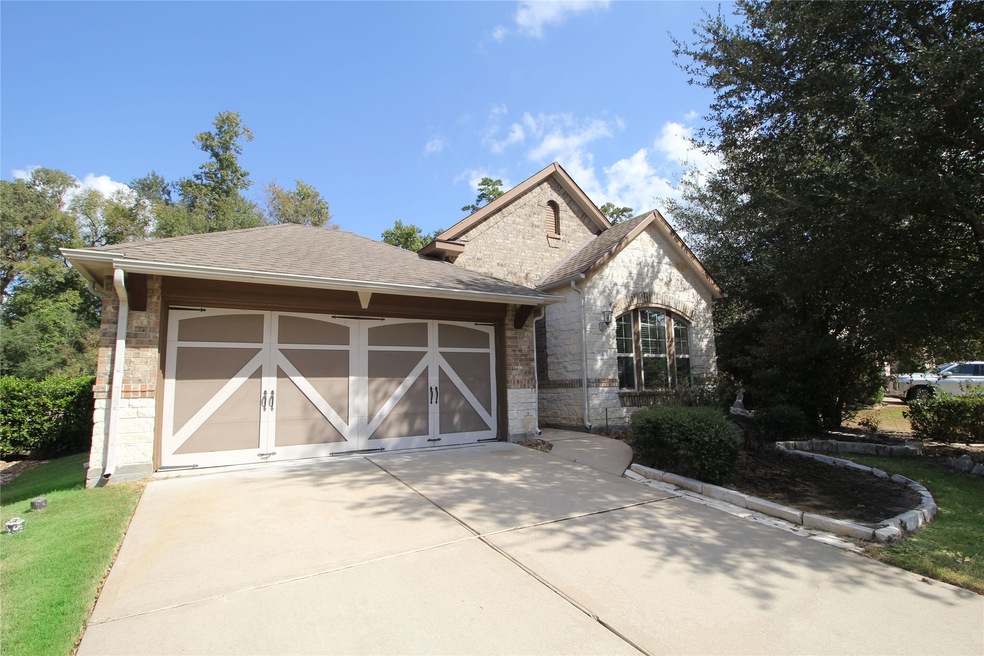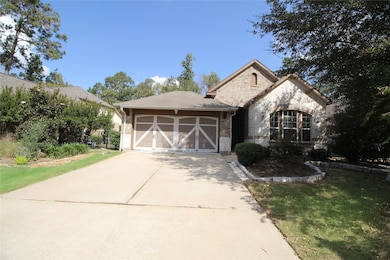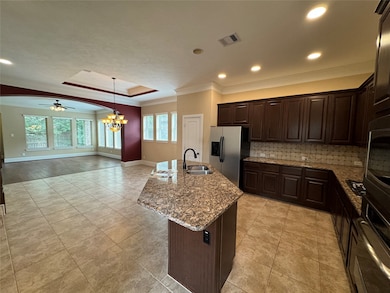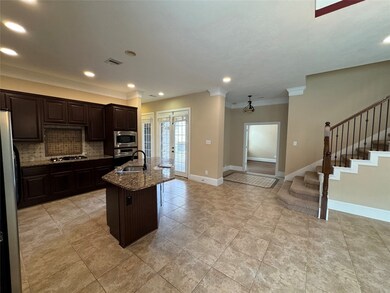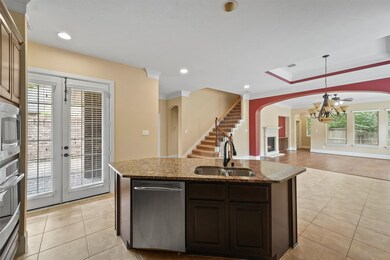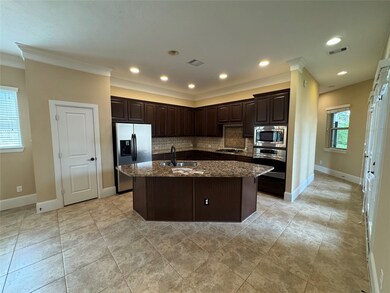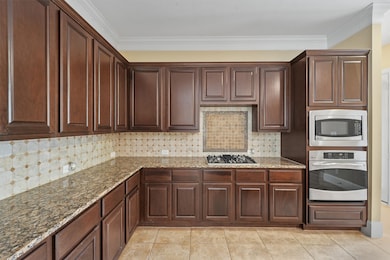
54 Driftdale Place the Woodlands, TX 77389
Creekside Park NeighborhoodHighlights
- Tennis Courts
- Deck
- Wood Flooring
- Creekside Forest Elementary School Rated A+
- Traditional Architecture
- 2 Fireplaces
About This Home
As of May 2025This charming 1.5 story home in The Woodlands offers a blend of comfort & convenience. The unique courtyard with a cozy fireplace is perfect for outdoor relaxation. Inside, the open kitchen with granite countertops flows seamlessly into the living & dining areas, ideal for entertaining. The master retreat features double sinks, separate tub & shower, a spacious walk-in closet. New Carpet + new attic insulation. 2023 Trane HVAC. A large game room with a half bath upstairs & a study near the entry add flexibility. The bright living room includes built-in storage. Located on the southwest side of The Woodlands, this home is close to Highway 45, 99, and all the amenities The Woodlands has to offer. Enjoy proximity to top-rated Creekside schools, parks, trails, shopping, & dining. Nearby Creekside amenities include the George Mitchell Nature Preserve, Rob Fleming Park, an aquatic center with a lazy river and splash pad, and stocked lakes for fishing, ensuring a vibrant community lifestyle.
Last Agent to Sell the Property
RE/MAX Universal License #0514825 Listed on: 01/01/2025

Home Details
Home Type
- Single Family
Est. Annual Taxes
- $9,884
Year Built
- Built in 2010
Lot Details
- 8,292 Sq Ft Lot
Parking
- 2 Car Attached Garage
Home Design
- Traditional Architecture
- Brick Exterior Construction
- Slab Foundation
- Composition Roof
Interior Spaces
- 2,498 Sq Ft Home
- 2-Story Property
- 2 Fireplaces
- Gas Log Fireplace
- Family Room Off Kitchen
- Living Room
- Home Office
- Game Room
- Washer and Gas Dryer Hookup
Kitchen
- Breakfast Bar
- Electric Oven
- Electric Cooktop
- Dishwasher
- Kitchen Island
- Disposal
Flooring
- Wood
- Carpet
- Tile
Bedrooms and Bathrooms
- 3 Bedrooms
- En-Suite Primary Bedroom
- Double Vanity
- Soaking Tub
- Separate Shower
Outdoor Features
- Tennis Courts
- Deck
- Patio
Schools
- Creekside Forest Elementary School
- Creekside Park Junior High School
- Tomball High School
Utilities
- Central Heating and Cooling System
- Heating System Uses Gas
Community Details
Overview
- The Woodlands Creekside Park 04 Subdivision
Recreation
- Community Pool
Ownership History
Purchase Details
Home Financials for this Owner
Home Financials are based on the most recent Mortgage that was taken out on this home.Purchase Details
Purchase Details
Purchase Details
Home Financials for this Owner
Home Financials are based on the most recent Mortgage that was taken out on this home.Similar Homes in the area
Home Values in the Area
Average Home Value in this Area
Purchase History
| Date | Type | Sale Price | Title Company |
|---|---|---|---|
| Deed | -- | None Listed On Document | |
| Warranty Deed | -- | University Title Company | |
| Interfamily Deed Transfer | -- | None Available | |
| Vendors Lien | -- | Priority Title Co |
Mortgage History
| Date | Status | Loan Amount | Loan Type |
|---|---|---|---|
| Open | $271,700 | New Conventional | |
| Previous Owner | $259,008 | VA | |
| Previous Owner | $259,679 | VA | |
| Previous Owner | $271,050 | VA | |
| Previous Owner | $298,500 | VA |
Property History
| Date | Event | Price | Change | Sq Ft Price |
|---|---|---|---|---|
| 07/22/2025 07/22/25 | Price Changed | $3,500 | -2.8% | $1 / Sq Ft |
| 06/11/2025 06/11/25 | For Rent | $3,600 | 0.0% | -- |
| 06/02/2025 06/02/25 | Off Market | $3,600 | -- | -- |
| 05/14/2025 05/14/25 | Sold | -- | -- | -- |
| 04/13/2025 04/13/25 | Pending | -- | -- | -- |
| 03/31/2025 03/31/25 | For Sale | $479,900 | 0.0% | $192 / Sq Ft |
| 03/21/2025 03/21/25 | Pending | -- | -- | -- |
| 01/13/2025 01/13/25 | For Sale | $479,900 | 0.0% | $192 / Sq Ft |
| 01/07/2025 01/07/25 | Pending | -- | -- | -- |
| 01/01/2025 01/01/25 | For Sale | $479,900 | -- | $192 / Sq Ft |
Tax History Compared to Growth
Tax History
| Year | Tax Paid | Tax Assessment Tax Assessment Total Assessment is a certain percentage of the fair market value that is determined by local assessors to be the total taxable value of land and additions on the property. | Land | Improvement |
|---|---|---|---|---|
| 2024 | $3,120 | $512,104 | $91,629 | $420,475 |
| 2023 | $3,120 | $499,499 | $84,767 | $414,732 |
| 2022 | $11,219 | $442,098 | $84,767 | $357,331 |
| 2021 | $9,311 | $346,197 | $80,730 | $265,467 |
| 2020 | $9,127 | $330,290 | $80,730 | $249,560 |
| 2019 | $9,246 | $328,889 | $80,730 | $248,159 |
| 2018 | $2,998 | $340,457 | $80,730 | $259,727 |
| 2017 | $9,594 | $340,457 | $80,730 | $259,727 |
| 2016 | $9,594 | $340,457 | $80,730 | $259,727 |
| 2015 | $5,307 | $340,457 | $80,730 | $259,727 |
| 2014 | $5,307 | $308,487 | $80,730 | $227,757 |
Agents Affiliated with this Home
-
Gerardo Alonso
G
Seller's Agent in 2025
Gerardo Alonso
Keller Williams Realty The Woodlands
(713) 410-0984
6 in this area
10 Total Sales
-
Thomas Saunders

Seller's Agent in 2025
Thomas Saunders
RE/MAX
(713) 819-9145
1 in this area
224 Total Sales
Map
Source: Houston Association of REALTORS®
MLS Number: 79967913
APN: 1291260010002
- 47 Driftdale Place
- 38 Driftdale Place
- 6 Granite Path Place
- 95 W Hullwood Cir
- 203 Oarwood Place
- 25402 Lancaster Pine Dr
- 15 River Ridge Loop
- 25227 Hawthorne Blossom Dr
- 25215 Bristlecone Pine Ln
- 3 N Arrow Canyon Cir
- 25218 Auburn Bend Dr
- 26 N Arrow Canyon Cir
- 7 Mohawk Path Place
- 25307 Hillside Meadow Dr
- 86 N Victoriana Cir
- 25203 Auburn Terrace Dr
- 6407 Pine Rest Dr
- 127 S Rocky Point Cir
- 39 Spring Basket Trail
- 7 Tillamook Ct
