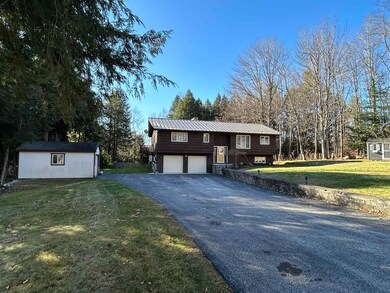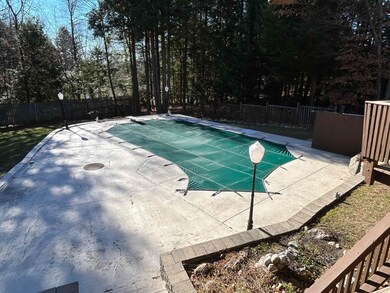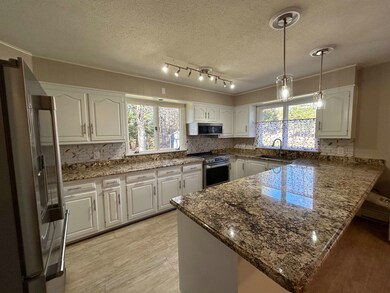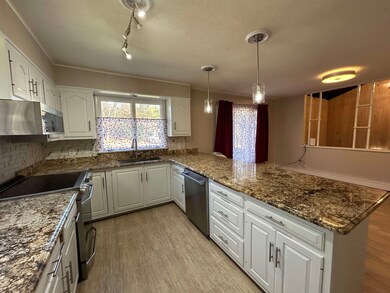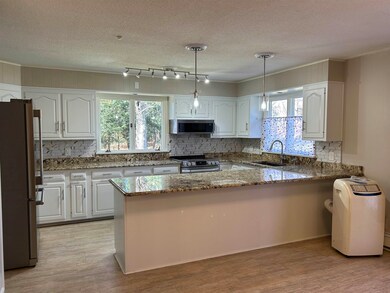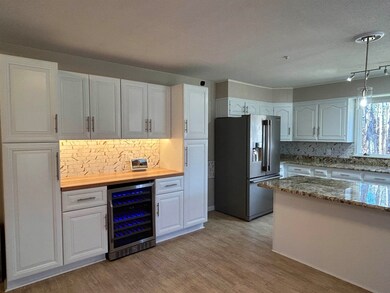
54 Farnham Ln Rutland, VT 05701
Highlights
- In Ground Pool
- Deck
- Marble Flooring
- 0.73 Acre Lot
- Raised Ranch Architecture
- Natural Light
About This Home
As of April 2025Motivated sellers! This home sits on .75 acres in the desirable Rutland Town area. Minutes to the hospital, restaurants and shopping! This 4/3/2 ranch home is ready to be your next family home with all the amenities and improvements for you to enjoy immediately. The upper level includes completely renovated kitchen which boasts abundant cabinet space, granite countertops, sleeky smart stainless appliances, induction range and wine cooler. The great room offers ample room for living and dining areas with beautiful slate stone fireplace anchoring the room in style. The primary bedroom with ensuite plus additional bedroom and bath complete the upper level. Two additional bedrooms, wet bar/kitchenette and laundry room fill out the lower level. When summer comes be ready to enjoy your 17x36 salt water pool with new liner, new safety cover, new heater and pump. Other notable features include standing seam roof, wrap around deck, Buderus furnace, two freshly painted sheds, separate detached one car garage, landscaping, extra long driveway, smart lighting, woodstove and two car heated garage off the lower level. All these improvements create the comfortable upscale living you have been dreaming of for your family. Take a look, you won't be disappointed.
Last Agent to Sell the Property
Cummings & Co License #081.0120202 Listed on: 11/13/2024
Home Details
Home Type
- Single Family
Est. Annual Taxes
- $4,224
Year Built
- Built in 1974
Lot Details
- 0.73 Acre Lot
- Garden
Parking
- 2 Car Garage
- Driveway
Home Design
- Raised Ranch Architecture
- Concrete Foundation
- Wood Frame Construction
- Architectural Shingle Roof
Interior Spaces
- Property has 2 Levels
- Bar
- Ceiling Fan
- Wood Burning Fireplace
- Natural Light
- Blinds
- Family Room
- Living Room
- Combination Kitchen and Dining Room
- Interior Basement Entry
Kitchen
- Microwave
- Dishwasher
- Wine Cooler
Flooring
- Wood
- Carpet
- Marble
- Tile
Bedrooms and Bathrooms
- 4 Bedrooms
- En-Suite Bathroom
- Walk-In Closet
Laundry
- Laundry on main level
- Dryer
- Washer
Eco-Friendly Details
- Green Energy Fireplace or Wood Stove
Outdoor Features
- In Ground Pool
- Deck
- Patio
- Shed
Schools
- Rutland Town Elementary And Middle School
- Choice High School
Utilities
- Mini Split Air Conditioners
- Baseboard Heating
- Hot Water Heating System
- Programmable Thermostat
- High Speed Internet
- Cable TV Available
Ownership History
Purchase Details
Home Financials for this Owner
Home Financials are based on the most recent Mortgage that was taken out on this home.Purchase Details
Similar Homes in Rutland, VT
Home Values in the Area
Average Home Value in this Area
Purchase History
| Date | Type | Sale Price | Title Company |
|---|---|---|---|
| Deed | $395,000 | -- | |
| Grant Deed | $150,000 | -- |
Property History
| Date | Event | Price | Change | Sq Ft Price |
|---|---|---|---|---|
| 04/16/2025 04/16/25 | Sold | $534,900 | 0.0% | $196 / Sq Ft |
| 03/06/2025 03/06/25 | Off Market | $534,999 | -- | -- |
| 03/05/2025 03/05/25 | For Sale | $534,999 | 0.0% | $196 / Sq Ft |
| 03/01/2025 03/01/25 | Off Market | $534,900 | -- | -- |
| 01/25/2025 01/25/25 | Price Changed | $534,999 | -2.6% | $196 / Sq Ft |
| 11/13/2024 11/13/24 | For Sale | $549,000 | +39.0% | $201 / Sq Ft |
| 09/15/2021 09/15/21 | Sold | $395,000 | 0.0% | $147 / Sq Ft |
| 07/06/2021 07/06/21 | Pending | -- | -- | -- |
| 07/02/2021 07/02/21 | For Sale | $395,000 | 0.0% | $147 / Sq Ft |
| 05/25/2021 05/25/21 | Pending | -- | -- | -- |
| 05/24/2021 05/24/21 | For Sale | $395,000 | -- | $147 / Sq Ft |
Tax History Compared to Growth
Tax History
| Year | Tax Paid | Tax Assessment Tax Assessment Total Assessment is a certain percentage of the fair market value that is determined by local assessors to be the total taxable value of land and additions on the property. | Land | Improvement |
|---|---|---|---|---|
| 2024 | $4,122 | $236,900 | $69,000 | $167,900 |
| 2023 | $4,122 | $236,900 | $69,000 | $167,900 |
| 2022 | $4,124 | $236,900 | $69,000 | $167,900 |
| 2021 | $3,966 | $236,900 | $69,000 | $167,900 |
| 2020 | $4,065 | $236,900 | $69,000 | $167,900 |
| 2019 | $3,890 | $236,900 | $69,000 | $167,900 |
| 2018 | $3,780 | $236,900 | $69,000 | $167,900 |
| 2017 | $3,720 | $236,900 | $69,000 | $167,900 |
| 2016 | $3,637 | $236,900 | $69,000 | $167,900 |
Agents Affiliated with this Home
-

Seller's Agent in 2025
Lisa Kelley
Cummings & Co
(802) 345-6581
22 in this area
164 Total Sales
-

Buyer's Agent in 2025
Will Spanos
KW Vermont-Killington
(802) 345-0693
10 in this area
59 Total Sales
-

Seller's Agent in 2021
Freddie Ann Bohlig
Four Seasons Sotheby's Int'l Realty
(802) 353-1804
101 in this area
226 Total Sales
Map
Source: PrimeMLS
MLS Number: 5022084
APN: 543-171-10850
- 52 Victoria Dr
- 193 Killington Ave
- 156 David Rd
- 6 Moonbrook Dr
- 20 Moonbrook Dr
- 6 Brentwood Dr
- 40 Moonbrook Dr
- 67 Meadow Brook Rd
- 495 S Mendon Rd
- 85 Engrem Ave
- 18 Piedmont Dr
- 23 Piedmont Dr
- 11 Southern Blvd
- 139 Curtis Ave
- 4 Lyman Ave
- 107 Top Ridge
- 12 Brightview Ave
- 00 White Pine Hill
- 109 Curtis Ave
- 14 Haywood Ave

