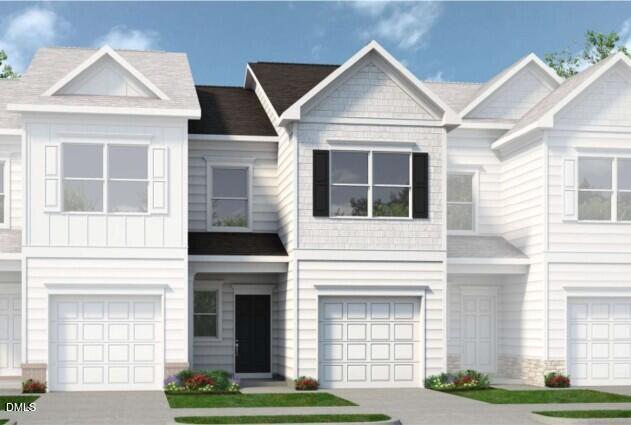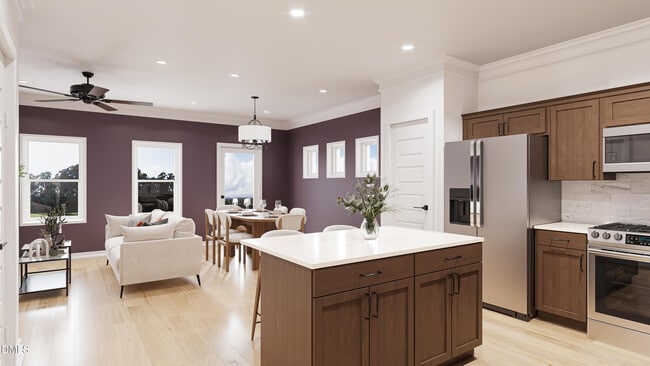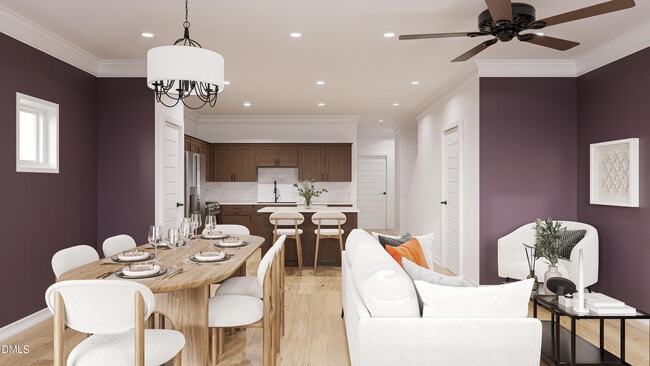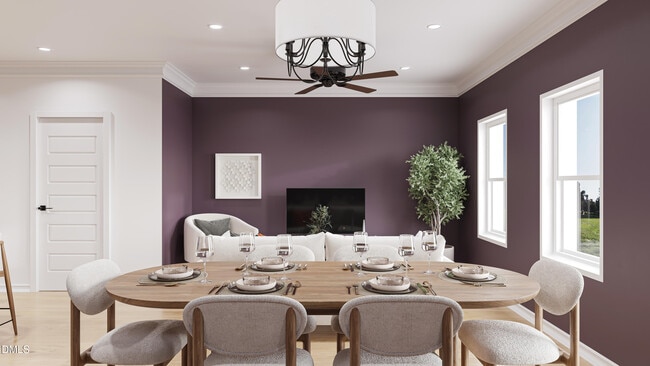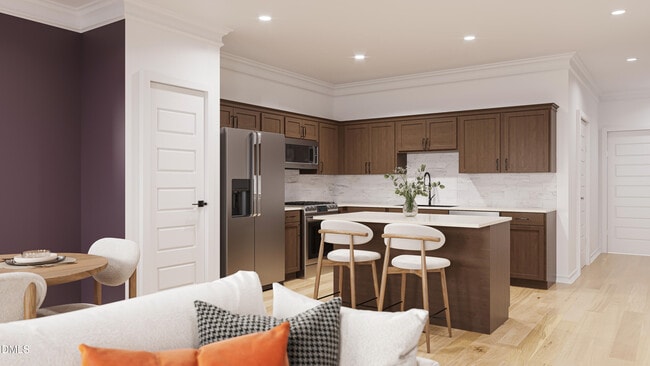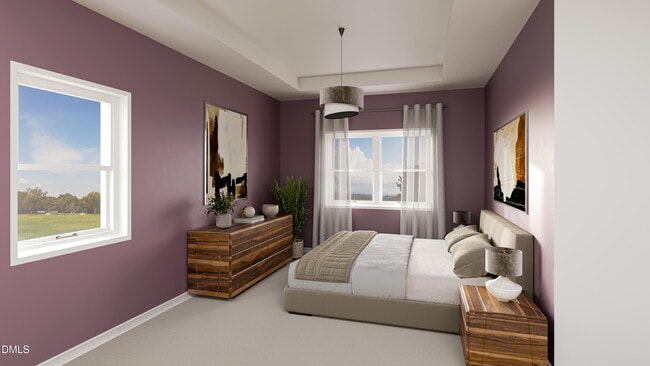
54 Floating Bridge Trail Lillington, NC 27546
Cape Overlook - TownhomesEstimated payment $1,550/month
Highlights
- New Construction
- Views Throughout Community
- Laundry Room
- Clubhouse
- Community Pool
- Trails
About This Home
Smith Douglas presents The Rutledge in Cape Overlook, a scenic new community nestled on the banks of the Cape Fear River. THIS HOME IS UNDER CONSTRUCTION WITH AN ESTIMATED COMPLETION DATE OF MARCH 2026 Step into modern elegance with The Rutledge plan, a thoughtfully crafted home that perfectly balances comfort and style. From the charming covered front porch to the open, light-filled main level, every detail has been designed for effortless living.The spacious family room connects seamlessly to the dining area and a beautifully upgraded kitchen, creating an ideal layout for both entertaining and everyday life. The kitchen features granite countertops, stainless steel appliances, a center island with pendant lighting, a tile backsplash, 36'' cabinets with sleek hardware, and blinds on the front windows for added privacy. Luxury vinyl plank flooring enhances the main level, while soft carpeting adds warmth upstairs.Upstairs, the private owner's suite offers a peaceful retreat with a large walk-in closet and spa-inspired bath, complete with a dual quartz vanity and a walk-in shower illuminated from above. Two additional bedrooms and a conveniently located second-floor laundry room provide both comfort and functionality.Ready for move-in this March, The Rutledge combines stylish design, and everyday convenience, making it the perfect place to call home.
Sales Office
| Monday - Tuesday |
10:00 AM - 5:00 PM
|
| Wednesday |
1:00 PM - 5:00 PM
|
| Thursday - Saturday |
10:00 AM - 5:00 PM
|
| Sunday |
1:00 PM - 5:00 PM
|
Townhouse Details
Home Type
- Townhome
Parking
- 1 Car Garage
Home Design
- New Construction
Interior Spaces
- 2-Story Property
- Pendant Lighting
- Laundry Room
Bedrooms and Bathrooms
- 3 Bedrooms
Community Details
Recreation
- Community Pool
- Trails
Additional Features
- Views Throughout Community
- Clubhouse
Map
Other Move In Ready Homes in Cape Overlook - Townhomes
About the Builder
- Cape Overlook - Single Family Homes
- Cape Overlook - Townhomes
- 0 E Mcneill St Unit 10132781
- 683 Adcock Parent and Tract A Rd
- 0 Cedar Grove School Rd
- Falls of the Cape
- 307 S 10th St
- 122 Smith Farms Dr
- 160 Cemetery Ln
- 0 Old Coats Rd Unit 10124067
- 0 US 421 Hwy N
- 2527 Joel Johnson Rd
- Buies Creek Townhomes
- Gregory Village - Townhomes
- Westerly
- Gregory Village
- 104 E Martha Dr
- 47 Cypress Moss Ct
- Retreat at North Main
- Caitlin Crossing - Hanover Collection
