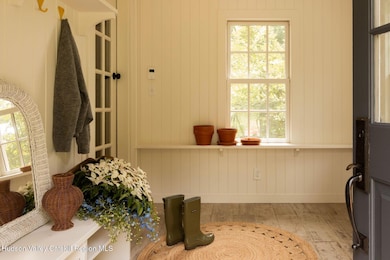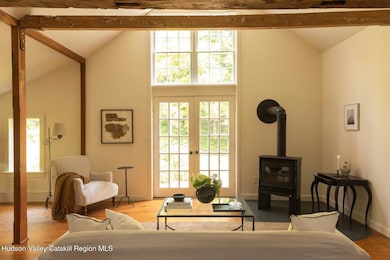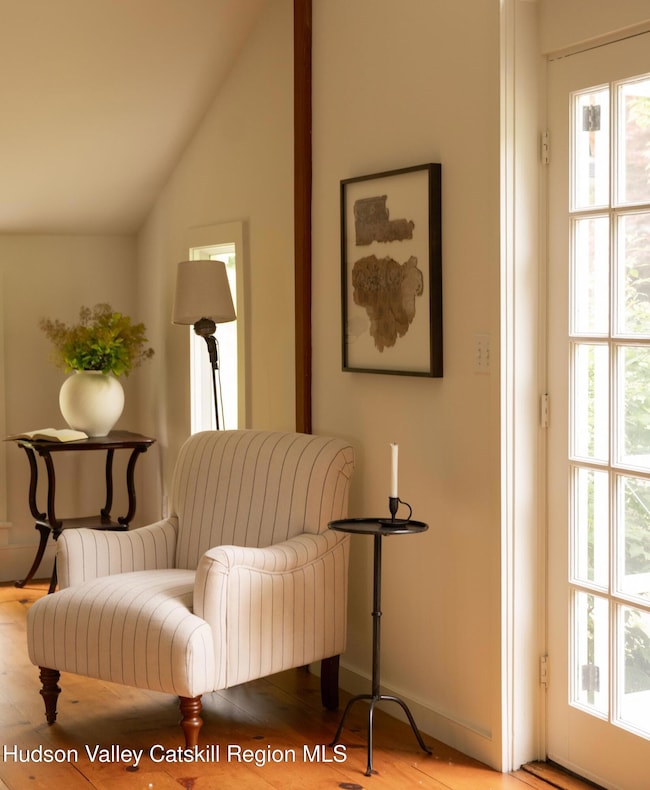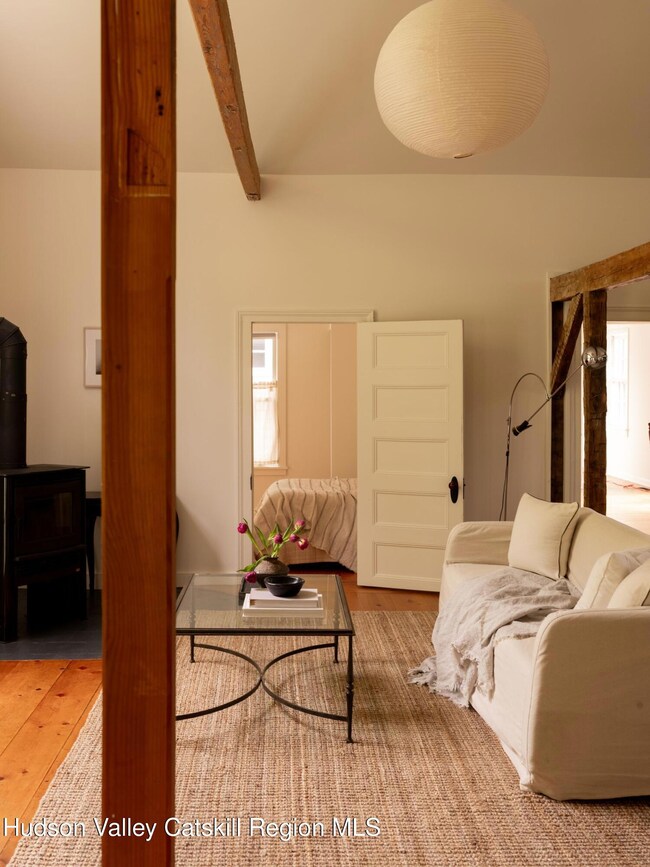
Estimated payment $7,918/month
Highlights
- Barn
- 14.72 Acre Lot
- Meadow
- View of Trees or Woods
- Wood Burning Stove
- Private Lot
About This Home
Tucked away on a quiet country road, this peaceful farmhouse sits on fifteen acres of native gardens, expansive lawns, wildflower meadows, blue stone patio and porches, and private forest with trails leading to the second spring-fed pond. Enter the house through an airy mudroom, then the Great Room lays out before you. The patio and pond draw you to the far end of the room, where French doors let you out to this idyllic space. The vaulted ceiling, wood-burning stove & exposed beams add to the charm. The open kitchen was designed by a chef, with soapstone counters, a center cooking island, classic cabinetry, and multi-use oven and stove. The farmhouse sink connects the kitchen to the light-filled dining room, giving the first floor a loft-like feeling and flow.
There are two full baths on the first floor and three bedrooms, all with French doors leading out to the deck. There is a large, private living space on the second floor, which the owners use a primary bedroom. It has French doors opening out to a juliet balcony with views of the pastoral property.
Over the past fifty-five years, the house has had two owners who have lovingly cared for the property. Starting in 1970, the first owner bought more land and seamlessly added onto the original 1880's farmhouse with new living quarters. Since 2015, the current owners renovated the house with new roofs, insulation, sheet rock, painting, electrical, two new furnaces, air conditioning, washer-dryer, water well, filter, plumbing, irrigation, stone masonry, septic, and fiber optic. They extensively relandscaped the grounds with local arborists and gardeners to cultivate perennial, native plantings, while preserving historical, specimen trees.
54 Fowler Lake Road is a turn-key property with idyllic charm. It is perfectly located, just minutes away from Art Omi, Bartlett House, Hawthorne Valley, Chatham, Kinderhook, Valatie, and 15 minutes to Hudson/Amtrak and 2 hours to NYC.
Home Details
Home Type
- Single Family
Est. Annual Taxes
- $8,950
Year Built
- Built in 1810 | Remodeled
Lot Details
- 14.72 Acre Lot
- Native Plants
- Private Lot
- Meadow
- Many Trees
- Garden
- Property is zoned 01
Parking
- Off-Street Parking
Property Views
- Pond
- Woods
- Meadow
Home Design
- Farmhouse Style Home
- Combination Foundation
- Stone Foundation
- Shingle Roof
- Asphalt Roof
- Wood Siding
Interior Spaces
- 2,505 Sq Ft Home
- 1-Story Property
- Beamed Ceilings
- High Ceiling
- Wood Burning Stove
- French Doors
- Living Room with Fireplace
- Wood Flooring
- Basement
- Crawl Space
- Laundry on main level
Kitchen
- Oven
- Range
- Microwave
- Dishwasher
Bedrooms and Bathrooms
- 4 Bedrooms
- 2 Full Bathrooms
Outdoor Features
- Pond
- Patio
- Porch
Schools
- Mary E. Dardess Elem. Elementary School
Farming
- Barn
Utilities
- Central Heating and Cooling System
- Well
- Septic Tank
Community Details
- No Home Owners Association
Listing and Financial Details
- Legal Lot and Block 1 / 1
- Assessor Parcel Number 74.-1-16, 74.-1-18.200, 74.-1-75
Map
Home Values in the Area
Average Home Value in this Area
Tax History
| Year | Tax Paid | Tax Assessment Tax Assessment Total Assessment is a certain percentage of the fair market value that is determined by local assessors to be the total taxable value of land and additions on the property. | Land | Improvement |
|---|---|---|---|---|
| 2024 | $7,020 | $422,900 | $56,000 | $366,900 |
| 2023 | $6,812 | $422,900 | $56,000 | $366,900 |
| 2022 | $6,463 | $422,900 | $56,000 | $366,900 |
| 2021 | $5,079 | $209,000 | $67,000 | $142,000 |
| 2020 | $5,020 | $209,000 | $67,000 | $142,000 |
| 2019 | $4,940 | $209,000 | $67,000 | $142,000 |
| 2018 | $4,940 | $209,000 | $67,000 | $142,000 |
| 2017 | $4,570 | $197,000 | $67,000 | $130,000 |
| 2016 | $6,468 | $160,000 | $67,000 | $93,000 |
| 2015 | -- | $160,000 | $67,000 | $93,000 |
| 2014 | -- | $160,000 | $67,000 | $93,000 |
Property History
| Date | Event | Price | Change | Sq Ft Price |
|---|---|---|---|---|
| 06/20/2025 06/20/25 | For Sale | $1,295,000 | 0.0% | $517 / Sq Ft |
| 12/10/2023 12/10/23 | Rented | $4,000 | -11.1% | -- |
| 11/10/2023 11/10/23 | Under Contract | -- | -- | -- |
| 10/15/2023 10/15/23 | For Rent | $4,500 | -- | -- |
Purchase History
| Date | Type | Sale Price | Title Company |
|---|---|---|---|
| Deed | $270,000 | Michael N Bruno |
Mortgage History
| Date | Status | Loan Amount | Loan Type |
|---|---|---|---|
| Open | $150,000 | Credit Line Revolving | |
| Open | $372,000 | Stand Alone Refi Refinance Of Original Loan | |
| Closed | $243,000 | New Conventional |
Similar Homes in Ghent, NY
Source: Hudson Valley Catskills Region Multiple List Service
MLS Number: 20252397
APN: 103889-074-000-0001-016-000-0000
- 23 Leggett Rd
- 410 Talerico Rd
- 2262 Rt 66 --
- 2262 Rt 66
- 0 Route 9h Oldpost Rd Unit 156889
- 1414 Ny-9h None
- 20 Water St
- L25 Fischer Rd
- 106 Konig Rd
- 118 Hennett Rd
- 839 Old Post Rd
- 1414 New York 9h
- 28 Soller Heights Rd
- 81 Nelson Ave
- 46 Edgewood Acres Unit 46
- 33 Wild Flower Rd
- 93 Old Mill Rd
- 14 Bushnell Ave
- 1900 New York 203
- 21 Moore Ave
- 231 Wallace Rd
- 15 School St Unit 3
- 5 Fairview Ave
- 33 High St
- 36 Spring St Unit 3
- 24 Gaffney Ln
- 1100 Harlemville Rd
- 3033-3035-3035 Main St
- 3033-3035-3035 Main St
- 3033-3035-3035 Main St
- 343 County Route 21c Unit 2
- 2737 Atlantic Ave Unit 1
- 162 Main St Unit 2
- 765 Harlemville Rd
- 107 Main St Unit A
- 387 Eichybush Rd Unit . 4
- 388 Eichybush Rd Unit .11
- 62 Main St Unit 2
- 62 Main St Unit 6
- 540 Joslen Blvd






