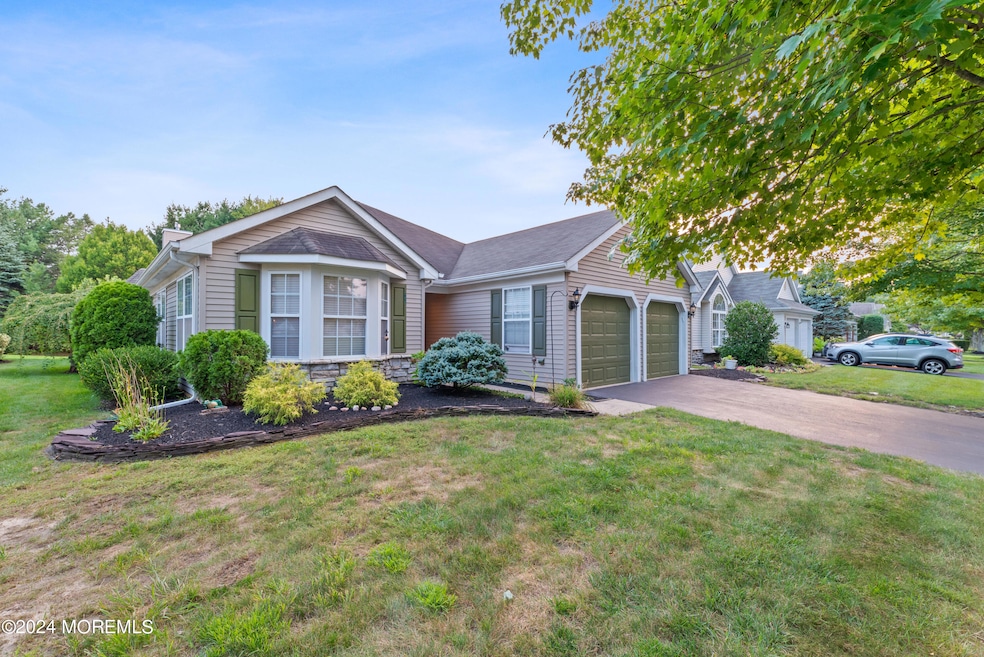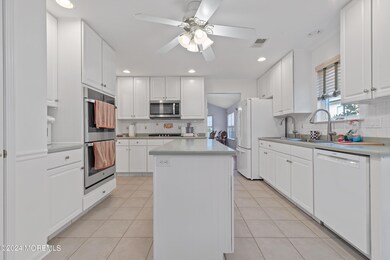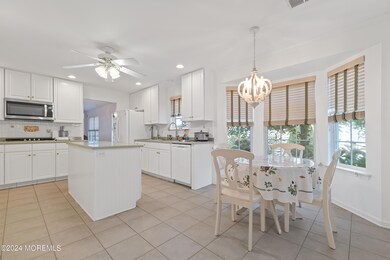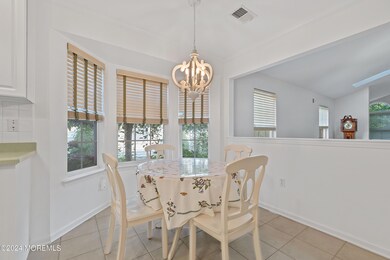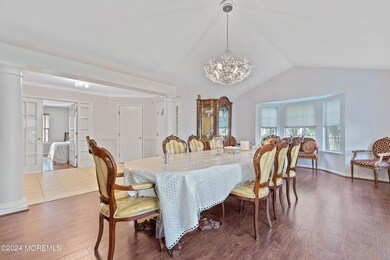
54 Foxwood Rd Lakewood, NJ 08701
Estimated payment $5,517/month
Highlights
- Golf Course Community
- Indoor Pool
- Senior Community
- Fitness Center
- Tennis Courts
- Solar Power System
About This Home
Welcome your new sanctuary nestled in the heart of the Fairyways in Lakewood, NJ!
This charming house, offers an inviting canvas to paint your family's new beginnings.
Step inside and find yourself in a spacious 2,680 sq ft (approx) interior that hosts three beautifully appointed bedrooms, including the luxurious primary bedroom suite, a perfect retreat after a long day.
The 2.5 bathrooms are modern and sleek, offering both style and comfort to your daily routine.
The living spaces are awash with natural light, enhancing the warm, airy feel of the perfect layout. For those who fancy themselves as culinary aficionados or just enjoy a good meal, the kitchen provides ample space, modern amenities and updated appliances that should make cooking a joy. Kitchen offers both double sinks and ovens letting you double up on the kitchen fun..
Even before taking a step outside, enjoy the All Season covered Room with removable windows allowing all year-round enjoyment. This room will steal your breath away.
Whether you're looking to entertain or simply relax, this space offers a perfect blend of comfort and charm, ensuring every moment is accompanied by a breath of fresh air.
Located in the Fairways Lakewood Development, the neighborhood echoes a friendly and tranquil vibe while being conveniently close to a handful of many local attractions. Enjoy quick access to nearby parks, shops, and eateries, all while remaining tucked away in a peaceful environment.
This home isn't just a place to live - it's a place to thrive. Whether you're basking in the simplicity of the serene neighborhood or entertaining under the stars in your new development, life here promises a blend of relaxation and invigoration. Don't just chase your dreams - catch them - here your new home in Fairways Lakewood!
Home Details
Home Type
- Single Family
Est. Annual Taxes
- $6,860
Year Built
- Built in 1999
Lot Details
- 8,712 Sq Ft Lot
- Lot Dimensions are 55 x 155
- Backs to Trees or Woods
HOA Fees
- $238 Monthly HOA Fees
Parking
- 2 Car Direct Access Garage
- Double-Wide Driveway
- On-Street Parking
Home Design
- Slab Foundation
- Shingle Roof
- Vinyl Siding
Interior Spaces
- 2,680 Sq Ft Home
- 1-Story Property
- Crown Molding
- Tray Ceiling
- Ceiling Fan
- Skylights
- Recessed Lighting
- 1 Fireplace
- Thermal Windows
- Blinds
- Leaded Glass Windows
- Bay Window
- Window Screens
- French Doors
- Den
- Bonus Room
- Home Security System
- Laundry Tub
Kitchen
- New Kitchen
- Breakfast Area or Nook
- Dinette
- Built-In Double Oven
- Portable Range
- <<microwave>>
- Dishwasher
- Kitchen Island
- Quartz Countertops
Flooring
- Engineered Wood
- Ceramic Tile
Bedrooms and Bathrooms
- 3 Bedrooms
- Walk-In Closet
- Primary Bathroom is a Full Bathroom
- Dual Vanity Sinks in Primary Bathroom
- <<bathWithWhirlpoolToken>>
- Primary Bathroom Bathtub Only
- Primary Bathroom includes a Walk-In Shower
Attic
- Attic Fan
- Pull Down Stairs to Attic
Eco-Friendly Details
- Solar Power System
- Solar owned by a third party
- Solar Heating System
Pool
- Indoor Pool
- In Ground Pool
- Outdoor Pool
Outdoor Features
- Tennis Courts
- Covered patio or porch
- Exterior Lighting
- Outdoor Grill
Schools
- Lakewood Middle School
Utilities
- Humidifier
- Forced Air Heating and Cooling System
- Heating System Uses Natural Gas
- Programmable Thermostat
- Well
- Natural Gas Water Heater
Listing and Financial Details
- Exclusions: Personal Items, washer and dryer, dining chandelier
- Assessor Parcel Number 15-00524-02-00144
Community Details
Overview
- Senior Community
- Front Yard Maintenance
- Association fees include trash, common area, lawn maintenance, mgmt fees, pool, rec facility, snow removal
- Fairways @ Lkw Subdivision, Fairway 3 Floorplan
Amenities
- Common Area
- Clubhouse
- Community Center
- Recreation Room
Recreation
- Golf Course Community
- Tennis Courts
- Bocce Ball Court
- Fitness Center
- Community Pool
- Recreational Area
- Jogging Path
- Snow Removal
Security
- Security Guard
Map
Home Values in the Area
Average Home Value in this Area
Tax History
| Year | Tax Paid | Tax Assessment Tax Assessment Total Assessment is a certain percentage of the fair market value that is determined by local assessors to be the total taxable value of land and additions on the property. | Land | Improvement |
|---|---|---|---|---|
| 2024 | $6,860 | $290,200 | $69,500 | $220,700 |
| 2023 | $6,622 | $290,200 | $69,500 | $220,700 |
| 2022 | $6,622 | $290,200 | $69,500 | $220,700 |
| 2021 | $5,870 | $285,400 | $69,500 | $215,900 |
| 2020 | $6,484 | $285,400 | $69,500 | $215,900 |
| 2019 | $6,239 | $285,400 | $69,500 | $215,900 |
| 2018 | $5,988 | $285,400 | $69,500 | $215,900 |
| 2017 | $5,856 | $285,400 | $69,500 | $215,900 |
| 2016 | $7,158 | $244,300 | $50,000 | $194,300 |
| 2015 | $6,926 | $244,300 | $50,000 | $194,300 |
| 2014 | $6,569 | $244,300 | $50,000 | $194,300 |
Property History
| Date | Event | Price | Change | Sq Ft Price |
|---|---|---|---|---|
| 05/21/2025 05/21/25 | Pending | -- | -- | -- |
| 05/16/2025 05/16/25 | Price Changed | $849,999 | 0.0% | $317 / Sq Ft |
| 05/16/2025 05/16/25 | For Sale | $849,999 | +13.3% | $317 / Sq Ft |
| 03/12/2025 03/12/25 | Off Market | $749,999 | -- | -- |
| 02/18/2025 02/18/25 | For Sale | $749,999 | 0.0% | $280 / Sq Ft |
| 01/06/2025 01/06/25 | Off Market | $749,999 | -- | -- |
| 12/17/2024 12/17/24 | For Sale | $749,999 | 0.0% | $280 / Sq Ft |
| 12/02/2024 12/02/24 | Pending | -- | -- | -- |
| 10/16/2024 10/16/24 | Price Changed | $749,999 | -3.2% | $280 / Sq Ft |
| 09/23/2024 09/23/24 | Price Changed | $774,999 | -3.1% | $289 / Sq Ft |
| 09/09/2024 09/09/24 | Price Changed | $799,999 | -2.3% | $299 / Sq Ft |
| 08/16/2024 08/16/24 | For Sale | $819,000 | +46.3% | $306 / Sq Ft |
| 09/22/2023 09/22/23 | Sold | $560,000 | -8.9% | $252 / Sq Ft |
| 07/10/2023 07/10/23 | Pending | -- | -- | -- |
| 03/22/2023 03/22/23 | Price Changed | $615,000 | -3.1% | $277 / Sq Ft |
| 09/18/2022 09/18/22 | Price Changed | $635,000 | -2.3% | $286 / Sq Ft |
| 08/07/2022 08/07/22 | For Sale | $650,000 | -- | $293 / Sq Ft |
Purchase History
| Date | Type | Sale Price | Title Company |
|---|---|---|---|
| Interfamily Deed Transfer | -- | Eagle Title Agency Llc | |
| Deed | $365,000 | Commonwealth Land Title Insu | |
| Deed | $237,800 | -- | |
| Deed | $237,800 | -- |
Mortgage History
| Date | Status | Loan Amount | Loan Type |
|---|---|---|---|
| Open | $182,844 | FHA | |
| Closed | $50,000 | Stand Alone Second | |
| Closed | $25,000 | Unknown | |
| Closed | $150,000 | Purchase Money Mortgage |
Similar Homes in Lakewood, NJ
Source: MOREMLS (Monmouth Ocean Regional REALTORS®)
MLS Number: 22423829
APN: 15-00524-02-00144
- 6 Deerchase Ln
- 3 Deerchase Ln
- 80 Foxwood Rd
- 21 Foxwood Rd
- 2741 Dalton Ln
- 2667 Meadow Lake Dr
- 32 Sunnybrook Ln
- 12 Skylark Ln
- 2752 Meadow Lake Dr
- 2606 Meadow Lake Dr
- 2560 Haverhill Ct
- 14 Winding River Ct
- 14 Rosewood Ct
- 252 Enclave Blvd
- 2479 Woodbine Ln
- 2464 Spring Hill Dr
- 2525 Spring Hill Dr
- 2347 Greendale Ct
- 2399 Crisfield Cir
- 2448 Spring Hill Dr
