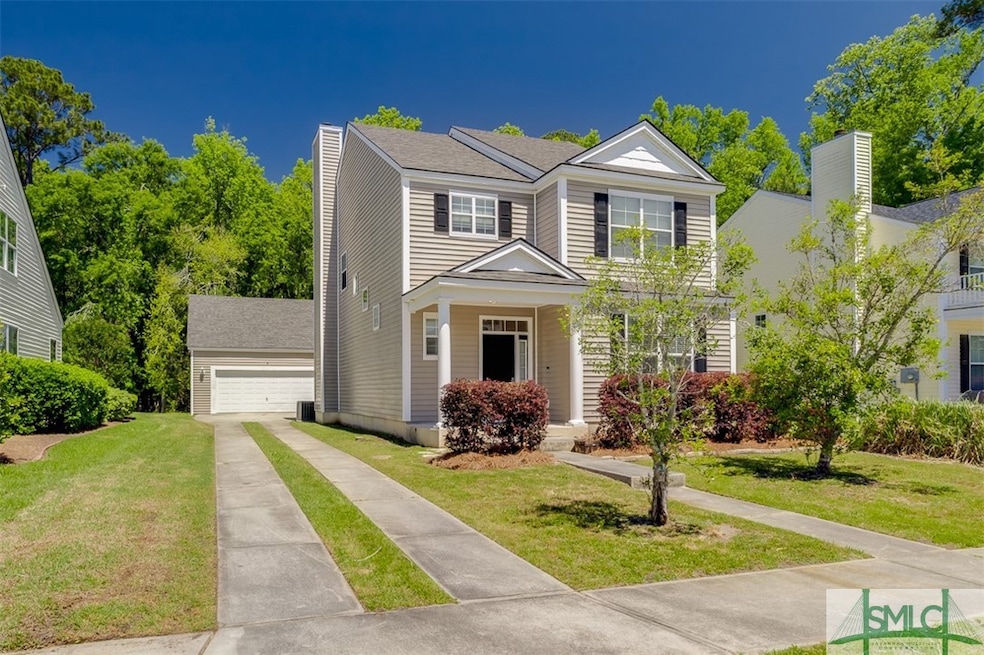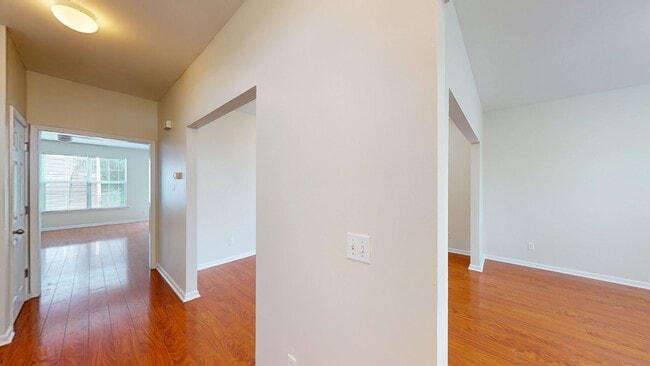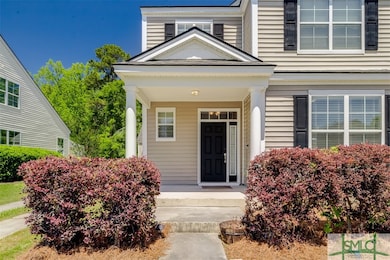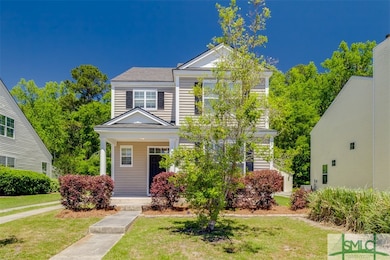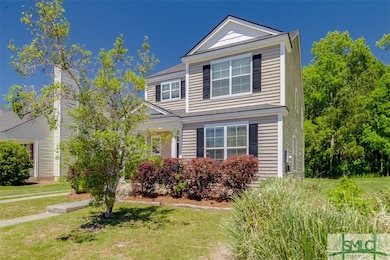
54 Godley Park Way Savannah, GA 31407
Godley Station NeighborhoodEstimated payment $2,030/month
Highlights
- Fitness Center
- Gated Community
- Traditional Architecture
- Primary Bedroom Suite
- Clubhouse
- 3-minute walk to Oglethorpe Park
About This Home
Lovely home with heated/cooled BONUS room over detached garage in this gated neighborhood. A gracious foyer allows access to the living room, dining room, great room, powder room and stairway. LIGHT abounds, NEW kitchen flooring and volume ceilings complete the picture. The eat-in kitchen, breakfast bar, solid surface counters, STAINLESS steel appliances, pantry and more...Open to the greatroom with its stately FIREPLACE. Upstairs are NON-CARPETED 3 bedrooms plus LOFT and laundry. The 2 guest rooms share an adjoining bathroom. The heavenly primary suite with trey ceiling has a huge walk-in closet and the bathroom features double sinks, soaking tub and separate shower. The heated/cooled BONUS room gives you all the extra "flex" space you need over the roomy double car garage. NOT in a mandatory flood zone! No backyard neighbor.....just a lovely wooded VIEW beyond your property. House approx 2090 sq ft; Bonus approx 300 sq ft.
Home Details
Home Type
- Single Family
Est. Annual Taxes
- $2,813
Year Built
- Built in 2007
Lot Details
- 6,534 Sq Ft Lot
- 2 Pads in the community
- Property is zoned PUDC
HOA Fees
- $95 Monthly HOA Fees
Parking
- 2 Car Detached Garage
- Parking Accessed On Kitchen Level
- Garage Door Opener
- Off-Street Parking
Home Design
- Traditional Architecture
- Slab Foundation
- Asphalt Roof
- Vinyl Siding
Interior Spaces
- 2,390 Sq Ft Home
- 2-Story Property
- Tray Ceiling
- High Ceiling
- Recessed Lighting
- Wood Burning Fireplace
- Double Pane Windows
- Entrance Foyer
- Pull Down Stairs to Attic
Kitchen
- Breakfast Area or Nook
- Breakfast Bar
- Oven
- Range
- Microwave
- Dishwasher
- Disposal
Bedrooms and Bathrooms
- 3 Bedrooms
- Primary Bedroom Upstairs
- Primary Bedroom Suite
- Double Vanity
- Hydromassage or Jetted Bathtub
- Separate Shower
Laundry
- Laundry Room
- Laundry in Hall
- Laundry on upper level
- Washer and Dryer Hookup
Eco-Friendly Details
- Energy-Efficient Windows
Outdoor Features
- Patio
- Front Porch
Utilities
- Cooling System Mounted In Outer Wall Opening
- Central Heating and Cooling System
- Wall Furnace
- Underground Utilities
- Electric Water Heater
- Cable TV Available
Listing and Financial Details
- Tax Lot 47
- Assessor Parcel Number 21016A01047
Community Details
Overview
- Godley Park Subdivision
Recreation
- Community Playground
- Fitness Center
- Community Pool
- Park
Additional Features
- Clubhouse
- Gated Community
Matterport 3D Tour
Floorplans
Map
Home Values in the Area
Average Home Value in this Area
Tax History
| Year | Tax Paid | Tax Assessment Tax Assessment Total Assessment is a certain percentage of the fair market value that is determined by local assessors to be the total taxable value of land and additions on the property. | Land | Improvement |
|---|---|---|---|---|
| 2025 | $2,813 | $132,520 | $23,200 | $109,320 |
| 2024 | $2,813 | $133,280 | $23,200 | $110,080 |
| 2023 | $1,144 | $115,960 | $23,200 | $92,760 |
| 2022 | $1,152 | $94,440 | $20,000 | $74,440 |
| 2021 | $3,504 | $83,040 | $12,000 | $71,040 |
| 2020 | $2,222 | $71,760 | $12,000 | $59,760 |
| 2019 | $3,204 | $76,400 | $12,000 | $64,400 |
| 2018 | $2,164 | $74,560 | $12,000 | $62,560 |
| 2017 | $1,869 | $70,080 | $12,000 | $58,080 |
| 2016 | $1,853 | $69,800 | $12,000 | $57,800 |
| 2015 | $2,407 | $62,120 | $12,000 | $50,120 |
| 2014 | $3,226 | $63,240 | $0 | $0 |
Property History
| Date | Event | Price | List to Sale | Price per Sq Ft |
|---|---|---|---|---|
| 10/25/2025 10/25/25 | For Sale | $325,000 | 0.0% | $136 / Sq Ft |
| 10/25/2025 10/25/25 | Off Market | $325,000 | -- | -- |
| 10/20/2025 10/20/25 | Price Changed | $325,000 | -1.5% | $136 / Sq Ft |
| 10/05/2025 10/05/25 | Price Changed | $329,900 | -1.5% | $138 / Sq Ft |
| 10/03/2025 10/03/25 | Price Changed | $335,000 | -1.2% | $140 / Sq Ft |
| 09/20/2025 09/20/25 | Price Changed | $339,000 | -0.3% | $142 / Sq Ft |
| 09/19/2025 09/19/25 | Price Changed | $340,000 | -2.0% | $142 / Sq Ft |
| 05/29/2025 05/29/25 | Price Changed | $347,000 | -0.9% | $145 / Sq Ft |
| 05/14/2025 05/14/25 | Price Changed | $350,000 | -2.8% | $146 / Sq Ft |
| 04/17/2025 04/17/25 | For Sale | $359,900 | -- | $151 / Sq Ft |
Purchase History
| Date | Type | Sale Price | Title Company |
|---|---|---|---|
| Deed | $185,000 | -- |
Mortgage History
| Date | Status | Loan Amount | Loan Type |
|---|---|---|---|
| Open | $175,750 | New Conventional |
About the Listing Agent

Jane was a partner in a general contracting company for 12 years. The company specialized in new home sales, including speculation and custom homes. Jane actively worked with new home buyers in selecting floor plans, altering floorplans, space utilization, interior and exterior product/color choices, etc. Jane later developed a high-quality, full-color home magazine, From House to Home. She was awarded that area’s “Business Woman of the Year” during her ownership. She sold her shares in the
Jane's Other Listings
Source: Savannah Multi-List Corporation
MLS Number: 329425
APN: 21016A01047
- 12 Greatwood Way
- 29 Godley Park Way
- 38 Ashleigh Ln
- 9 Sunbriar Ln
- 30 Ashleigh Ln
- 28 Twin Oaks Place
- 42 Westbourne Way
- 54 Hawkhorn Ct
- 13 Twin Oaks Place
- 105 Archwood Dr
- 75 Timber Crest Ct
- 9 Chandler Bluff Dr
- 79 Timber Crest Ct
- 260 Willow Point Cir
- 271 Willow Point Cir
- 6 Falkland Ave
- 126 Waverly Way
- 1 Blackberry Ln
- 18 Allen Brook Dr
- 16 Holly Springs Cir
- 8 Bushwood Dr
- 10 Bushwood Dr
- 17 Bushwood Dr
- 56 Ashleigh Ln
- 6 Timber Crest Ct
- 119 Waverly Way
- 278 Willow Point Cir
- 23 Lake Shore Blvd
- 2155 Benton Blvd
- 1 Holly Springs Cir
- 18 Allen Brook Dr
- 4 Laurel Ln
- 50 Lake Shore Blvd
- 1601 Riddick Ln
- 107 Willow Point Cir
- 123 Troupe Dr
- 186 Willow Point Cir
- 154 Troupe Dr
- 760 Highway 30 Unit A
- 760 Highway 30 Unit B
