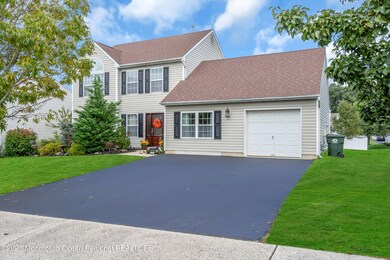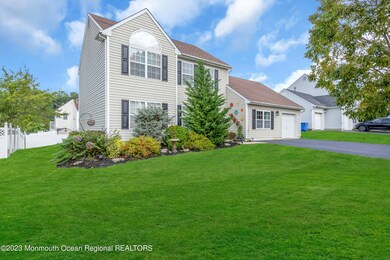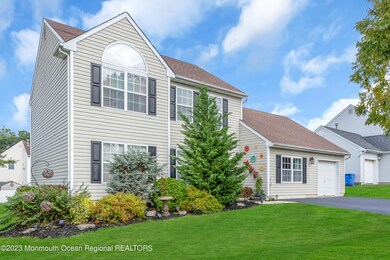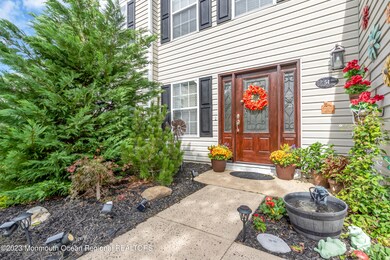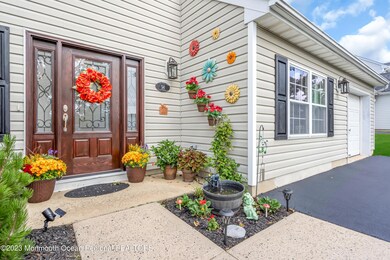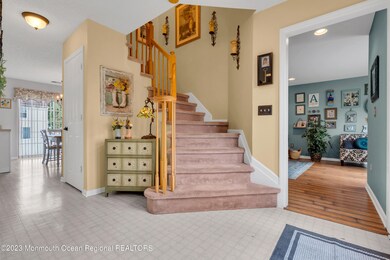
54 Grand Teton Ave Howell, NJ 07731
Estimated Value: $681,000 - $699,000
Highlights
- Colonial Architecture
- No HOA
- Converted Garage
- Howell High School Rated A-
- Beamed Ceilings
- 1 Car Direct Access Garage
About This Home
As of December 2023Proud to present this 3 bdrm (possible future 4th bdrm), 2.5 bath Colonial with 1-car garage & double driveway located in the desired area of Parkside at Howell. Meticulously landscaped & inviting entry frame this home only adding to the great curb appeal! Open foyer leads to spacious family rm w/nice size closet. Add a door & this could be a possible 4th bedroom and, on the main level! Living rm, dining rm & welcoming kitchen which offers an abundance of natural lighting, great eat-in area, full appliance package, convenient laundry access & sliders that lead to your large back yard. Primary bedroom features beamed ceilings, palladium windows and attached primary bath with both stall shower and soaking tub. 2 additional nice sized bedrooms and full bath off hallway. Pride in ownership!
Last Listed By
Lorraine Petersen
RE/MAX New Beginnings Realty-Toms River License #0122401 Listed on: 10/17/2023
Home Details
Home Type
- Single Family
Est. Annual Taxes
- $9,317
Year Built
- 1996
Lot Details
- 8,233
Parking
- 1 Car Direct Access Garage
- Converted Garage
- Double-Wide Driveway
Home Design
- Colonial Architecture
- Slab Foundation
- Shingle Roof
- Vinyl Siding
Interior Spaces
- 2-Story Property
- Beamed Ceilings
- Ceiling height of 9 feet on the upper level
- Light Fixtures
- Sliding Doors
- Entrance Foyer
- Family Room
- Living Room
- Dining Room
- Pull Down Stairs to Attic
Kitchen
- Eat-In Kitchen
- Self-Cleaning Oven
- Gas Cooktop
- Stove
- Microwave
- Dishwasher
Flooring
- Wall to Wall Carpet
- Linoleum
- Laminate
- Ceramic Tile
Bedrooms and Bathrooms
- 3 Bedrooms
- Primary bedroom located on second floor
- Primary Bathroom is a Full Bathroom
- Primary Bathroom Bathtub Only
- Primary Bathroom includes a Walk-In Shower
Laundry
- Laundry Room
- Dryer
- Washer
Outdoor Features
- Exterior Lighting
Schools
- Greenville Elementary School
- Howell South Middle School
- Howell High School
Utilities
- Forced Air Heating and Cooling System
- Heating System Uses Natural Gas
- Programmable Thermostat
- Natural Gas Water Heater
Community Details
- No Home Owners Association
- Parkside At How Subdivision
Listing and Financial Details
- Exclusions: Personal items. Garage refrigerator.
Ownership History
Purchase Details
Home Financials for this Owner
Home Financials are based on the most recent Mortgage that was taken out on this home.Purchase Details
Home Financials for this Owner
Home Financials are based on the most recent Mortgage that was taken out on this home.Similar Homes in Howell, NJ
Home Values in the Area
Average Home Value in this Area
Purchase History
| Date | Buyer | Sale Price | Title Company |
|---|---|---|---|
| Lerner Moshe | $625,000 | Fidelity National Title | |
| Adinolfi Claudia | $157,705 | -- |
Mortgage History
| Date | Status | Borrower | Loan Amount |
|---|---|---|---|
| Open | Lerner Moshe | $500,000 | |
| Previous Owner | Adinolfi Claudia R | $255,350 | |
| Previous Owner | Adinolfi Arthur J | $50,000 | |
| Previous Owner | Adinolfi Claudia | $156,000 |
Property History
| Date | Event | Price | Change | Sq Ft Price |
|---|---|---|---|---|
| 12/28/2023 12/28/23 | Sold | $625,000 | 0.0% | $283 / Sq Ft |
| 10/25/2023 10/25/23 | Pending | -- | -- | -- |
| 10/17/2023 10/17/23 | For Sale | $625,000 | 0.0% | $283 / Sq Ft |
| 10/17/2023 10/17/23 | Pending | -- | -- | -- |
| 10/01/2023 10/01/23 | For Sale | $625,000 | -- | $283 / Sq Ft |
Tax History Compared to Growth
Tax History
| Year | Tax Paid | Tax Assessment Tax Assessment Total Assessment is a certain percentage of the fair market value that is determined by local assessors to be the total taxable value of land and additions on the property. | Land | Improvement |
|---|---|---|---|---|
| 2024 | $9,864 | $597,000 | $324,500 | $272,500 |
| 2023 | $9,864 | $530,600 | $264,500 | $266,100 |
| 2022 | $8,710 | $446,200 | $174,500 | $271,700 |
| 2021 | $8,710 | $380,700 | $139,500 | $241,200 |
| 2020 | $9,207 | $397,900 | $159,500 | $238,400 |
| 2019 | $9,050 | $383,800 | $149,500 | $234,300 |
| 2018 | $9,075 | $382,900 | $159,500 | $223,400 |
| 2017 | $8,356 | $348,600 | $129,500 | $219,100 |
| 2016 | $8,039 | $331,100 | $117,500 | $213,600 |
| 2015 | $7,850 | $319,900 | $109,500 | $210,400 |
| 2014 | $8,144 | $308,000 | $133,500 | $174,500 |
Agents Affiliated with this Home
-
L
Seller's Agent in 2023
Lorraine Petersen
RE/MAX
-
D
Buyer's Agent in 2023
Dennis Interdonato Jr.
Linda Schroeck Rlty. Group LLC
-
DENNIS INTERDONATO

Buyer's Agent in 2023
DENNIS INTERDONATO
Keller Williams Realty Ocean Living
(848) 241-3346
74 Total Sales
Map
Source: MOREMLS (Monmouth Ocean Regional REALTORS®)
MLS Number: 22327348
APN: 21-00042-04-00008
- 54 Crater Lake Rd
- 15 Capitol Reef Rd
- 47 Crater Lake Rd
- 19 Sally St
- 17 Crater Lake Rd
- 82 Cascades Ave
- 16 Higgins Ct
- 18 Gettysburg Dr
- 81 W Shenendoah Rd
- 18 Mount Ranier Dr
- 90 W Shenendoah Rd
- 33 Sarah Ln
- 10 Tracey Ct
- 39 Sarah Ln
- 22 Roe Ln
- 14 Virginia Dr
- 7 Albatross Dr
- 6 Osprey Ct
- 1 Independence Way
- 8 Independence Way
- 54 Grand Teton Ave
- 56 Grand Teton Ave
- 55 Grand Teton Ave
- 57 Grand Teton Ave
- 58 Grand Teton Ave
- 52 Grand Teton Ave
- 21 Capitol Reef Rd
- 23 Capitol Reef Rd
- 50 Grand Teton Ave
- 19 Capitol Reef Rd
- 25 Capitol Reef Rd
- 51 Grand Teton Ave
- 59 Grand Teton Ave
- 17 Capitol Reef Rd
- 27 Capitol Reef Rd
- 48 Crater Lake Rd
- 49 Grand Teton Ave
- 48 Grand Teton Ave
- 46 Crater Lake Rd
- 22 Capitol Reef Rd

