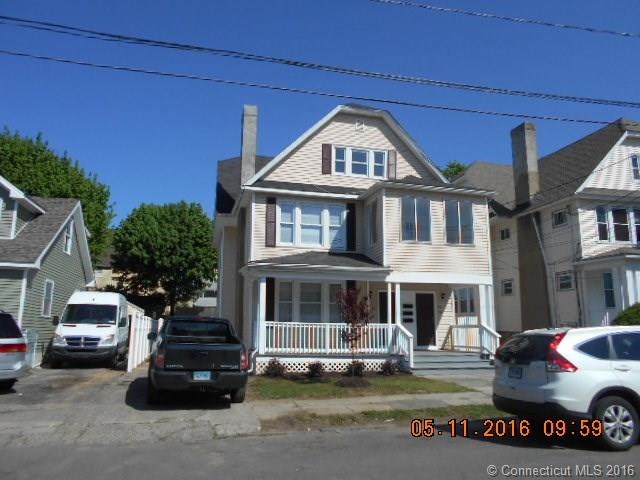
54 Herkimer St Unit 2 Bridgeport, CT 06604
Brooklawn-Saint Vincent NeighborhoodHighlights
- No HOA
- Baseboard Heating
- Level Lot
- Thermal Windows
- Laundry Facilities
About This Home
As of July 2016WOW!!! Legal THREE Family- What a redo- First and Second floors feature 3 large bedrooms, large living room, completely updated Kitchen, with Stainless Steel Appliances, Granite Counters, new cabinetry and flooring; Third floor features 2 bedrooms, Large living room and same new eat in kitchen; ALL Three Bathrooms have been updated with new flooring, toilets, vanities and shower/tubs. there are also 3 new furnaces, 3 new hot water heaters, newer maintenance free vinyl siding and windows. Off street parking to accomodate 3-4 cars. Nothing to do but pack your bags and move right in!!!
Last Agent to Sell the Property
Salvatore F Spadaccino
Spadaccino Realty Team License #REB. Listed on: 05/11/2016
Property Details
Home Type
- Multi-Family
Est. Annual Taxes
- $12,216
Year Built
- Built in 1926
Lot Details
- 4,535 Sq Ft Lot
- Level Lot
Home Design
- Vinyl Siding
Interior Spaces
- 3 Full Bathrooms
- 3,809 Sq Ft Home
- 3-Story Property
- Thermal Windows
Parking
- 3 Parking Spaces
- Driveway
- Off-Street Parking
Outdoor Features
- Exterior Lighting
Schools
- Pboe Elementary And Middle School
- Pboe High School
Utilities
- Baseboard Heating
- Heating System Uses Natural Gas
- Electric Water Heater
Community Details
Overview
- No Home Owners Association
- 3 Units
Amenities
- Laundry Facilities
Ownership History
Purchase Details
Home Financials for this Owner
Home Financials are based on the most recent Mortgage that was taken out on this home.Purchase Details
Purchase Details
Purchase Details
Purchase Details
Similar Homes in Bridgeport, CT
Home Values in the Area
Average Home Value in this Area
Purchase History
| Date | Type | Sale Price | Title Company |
|---|---|---|---|
| Warranty Deed | $289,900 | -- | |
| Warranty Deed | $289,900 | -- | |
| Warranty Deed | $106,000 | -- | |
| Warranty Deed | $106,000 | -- | |
| Warranty Deed | $415,000 | -- | |
| Warranty Deed | $415,000 | -- | |
| Warranty Deed | $212,500 | -- | |
| Warranty Deed | $212,500 | -- | |
| Deed | $235,000 | -- |
Mortgage History
| Date | Status | Loan Amount | Loan Type |
|---|---|---|---|
| Open | $160,000 | Stand Alone Refi Refinance Of Original Loan | |
| Open | $284,648 | Unknown | |
| Closed | $284,648 | FHA |
Property History
| Date | Event | Price | Change | Sq Ft Price |
|---|---|---|---|---|
| 10/21/2016 10/21/16 | Rented | $1,500 | 0.0% | -- |
| 09/21/2016 09/21/16 | Under Contract | -- | -- | -- |
| 08/10/2016 08/10/16 | For Rent | $1,500 | 0.0% | -- |
| 07/29/2016 07/29/16 | Sold | $289,900 | 0.0% | $76 / Sq Ft |
| 05/17/2016 05/17/16 | Pending | -- | -- | -- |
| 05/11/2016 05/11/16 | For Sale | $289,900 | -- | $76 / Sq Ft |
Tax History Compared to Growth
Tax History
| Year | Tax Paid | Tax Assessment Tax Assessment Total Assessment is a certain percentage of the fair market value that is determined by local assessors to be the total taxable value of land and additions on the property. | Land | Improvement |
|---|---|---|---|---|
| 2025 | $9,761 | $224,640 | $74,660 | $149,980 |
| 2024 | $9,761 | $224,640 | $74,660 | $149,980 |
| 2023 | $9,761 | $224,640 | $74,660 | $149,980 |
| 2022 | $9,761 | $224,640 | $74,660 | $149,980 |
| 2021 | $9,761 | $224,640 | $74,660 | $149,980 |
| 2020 | $8,766 | $162,360 | $37,700 | $124,660 |
| 2019 | $8,766 | $162,360 | $37,700 | $124,660 |
| 2018 | $8,828 | $162,360 | $37,700 | $124,660 |
| 2017 | $8,828 | $162,360 | $37,700 | $124,660 |
| 2016 | $8,828 | $162,360 | $37,700 | $124,660 |
| 2015 | $9,482 | $224,700 | $46,530 | $178,170 |
| 2014 | $9,482 | $224,700 | $46,530 | $178,170 |
Agents Affiliated with this Home
-
S
Seller's Agent in 2016
Salvatore F Spadaccino
Spadaccino Realty Team
-

Seller's Agent in 2016
Jaime Pereira
RE/MAX
(203) 526-0444
17 in this area
110 Total Sales
-

Seller Co-Listing Agent in 2016
Salvatore Spadaccino
Spadaccino Realty Team
(203) 368-3388
7 in this area
89 Total Sales
Map
Source: SmartMLS
MLS Number: B10134318
APN: BRID-001422-000013
- 128 Bancroft Ave
- 460 Lexington Ave Unit 201
- 73 Atwater St
- 64 Wade St Unit 66
- 103 Eaton St Unit 105
- 191 Oak St
- 501 Pequonnock St
- 97 Calvin Ave
- 127 Jones Ave
- 106 Jones Ave
- 213 Pequonnock St
- 439 Charles St Unit 443
- 149 Milne St
- 90 Olive St
- 92 Alice St
- 120 Milne St Unit 122
- 72 Harral Ave
- 560 Garfield Ave Unit 562
- 390 Charles St Unit 219
- 2445 Park Ave Unit 37
