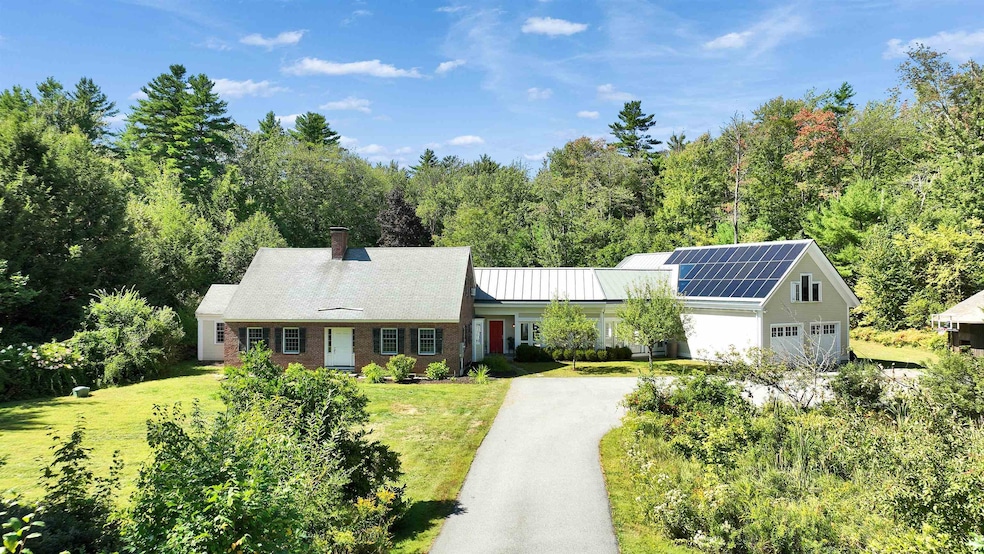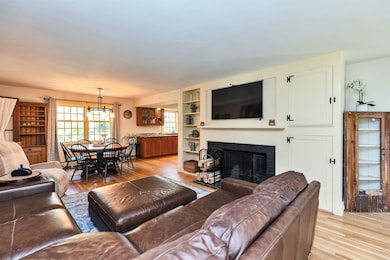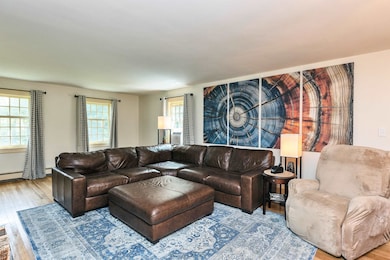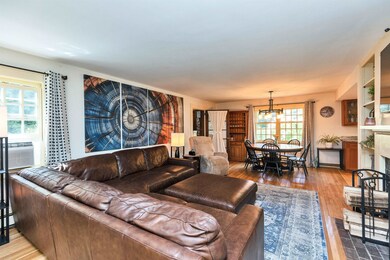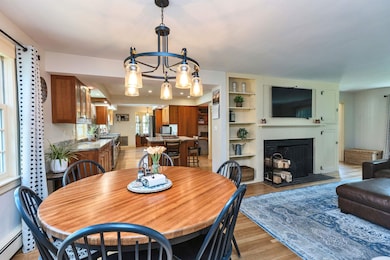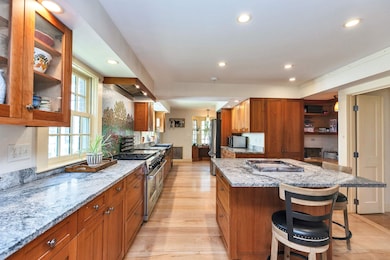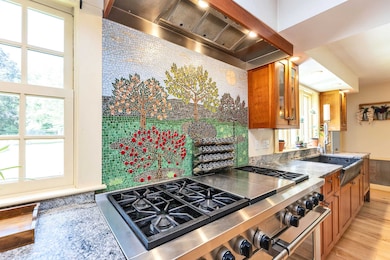54 High St Peterborough, NH 03458
Estimated payment $6,749/month
Highlights
- Solar Power System
- Cape Cod Architecture
- Sun or Florida Room
- 1.92 Acre Lot
- Cathedral Ceiling
- Great Room
About This Home
Just moments from the heart of historic Peterborough, this charming 1938 red brick Cape blends timeless character with thoughtful modern updates. The main home features a beautifully designed custom kitchen, a first-floor bedroom and full bath, a front-to-back living room with a cozy fireplace, and a versatile study-sunroom combination highlighted by striking brick floors and vaulted ceilings. A wide side entrance leads through a glass breezeway to the showstopping modern post and beam great hall addition. This expansive space includes a second, fully equipped kitchen, a half bath on the main level, a second-floor guest suite with full bath, and an oversized two-car garage. Owned solar panels significantly reduce energy costs, while an automatic generator ensures year-round comfort. The lower level of the addition offers a nearly finished sound studio, utility space, and potential for further finished rooms.
Recent updates include new lighting in the great room, dual oil tanks, an upgraded generator panel, as well as refreshed smoke and security systems, enhancing both comfort and peace of mind. Ideally set on a level, private lot, this exceptional property is just minutes from the downtown shops, dining, schools, the country club, all the cultural richness of the Monadnock Region. A rare opportunity in a truly unbeatable location.
Home Details
Home Type
- Single Family
Est. Annual Taxes
- $21,535
Year Built
- Built in 1938
Lot Details
- 1.92 Acre Lot
- Level Lot
- Property is zoned Family, Residential
Parking
- 2 Car Garage
- Driveway
Home Design
- Cape Cod Architecture
- Post and Beam
- Concrete Foundation
- Block Foundation
Interior Spaces
- Property has 1 Level
- Cathedral Ceiling
- Fireplace
- Great Room
- Living Room
- Dining Room
- Sun or Florida Room
Bedrooms and Bathrooms
- 4 Bedrooms
- En-Suite Bathroom
Basement
- Basement Fills Entire Space Under The House
- Interior Basement Entry
Eco-Friendly Details
- Solar Power System
Schools
- Peterborough Elementary School
- South Meadow Middle School
- Contoocook Valley Regional Hig High School
Utilities
- Hot Water Heating System
- Power Generator
- High Speed Internet
Listing and Financial Details
- Tax Lot 57
- Assessor Parcel Number 24
Map
Home Values in the Area
Average Home Value in this Area
Tax History
| Year | Tax Paid | Tax Assessment Tax Assessment Total Assessment is a certain percentage of the fair market value that is determined by local assessors to be the total taxable value of land and additions on the property. | Land | Improvement |
|---|---|---|---|---|
| 2024 | $20,196 | $621,400 | $99,100 | $522,300 |
| 2023 | $17,517 | $621,400 | $99,100 | $522,300 |
| 2022 | $15,878 | $614,000 | $95,600 | $518,400 |
| 2021 | $15,817 | $614,000 | $95,600 | $518,400 |
| 2020 | $14,742 | $478,000 | $66,400 | $411,600 |
| 2019 | $14,221 | $478,000 | $66,400 | $411,600 |
| 2018 | $14,383 | $478,000 | $66,400 | $411,600 |
| 2017 | $12,738 | $404,900 | $52,100 | $352,800 |
| 2016 | $12,709 | $412,100 | $52,100 | $360,000 |
| 2015 | $12,243 | $412,100 | $52,100 | $360,000 |
Property History
| Date | Event | Price | List to Sale | Price per Sq Ft | Prior Sale |
|---|---|---|---|---|---|
| 09/09/2025 09/09/25 | For Sale | $940,000 | +19.0% | $245 / Sq Ft | |
| 12/21/2022 12/21/22 | Sold | $790,000 | -4.2% | $236 / Sq Ft | View Prior Sale |
| 11/04/2022 11/04/22 | Pending | -- | -- | -- | |
| 10/01/2022 10/01/22 | For Sale | $825,000 | -- | $246 / Sq Ft |
Purchase History
| Date | Type | Sale Price | Title Company |
|---|---|---|---|
| Quit Claim Deed | -- | None Available | |
| Deed | $790,000 | None Available | |
| Deed | $375,000 | -- |
Mortgage History
| Date | Status | Loan Amount | Loan Type |
|---|---|---|---|
| Previous Owner | $1,000,000 | Unknown |
Source: PrimeMLS
MLS Number: 5060478
APN: PTBR-000024U-000057
- 106 Grove St Unit 2B
- 199 Upland Farm Rd
- 265 Boulder Dr
- 1281 Main St
- 31 Alder Ct
- 7 Bennington Rd Unit 2
- 7 Bennington Rd Unit main 1
- 340 New Hampshire 45 Unit 3
- 78 North Rd
- 231 Putnam Hill Rd
- 111 Gregg Lake Rd
- 77 Main St Unit 4
- 10 Main St Unit 8
- 284 Turnpike Rd Unit 3
- 5 Central Square Unit 1
- 2337 2nd Nh Turnpike
- 28 Russell Ave
- 44 W Shore Rd
- 119 Keene Rd Unit 2
- 119 Keene Rd Unit 5
