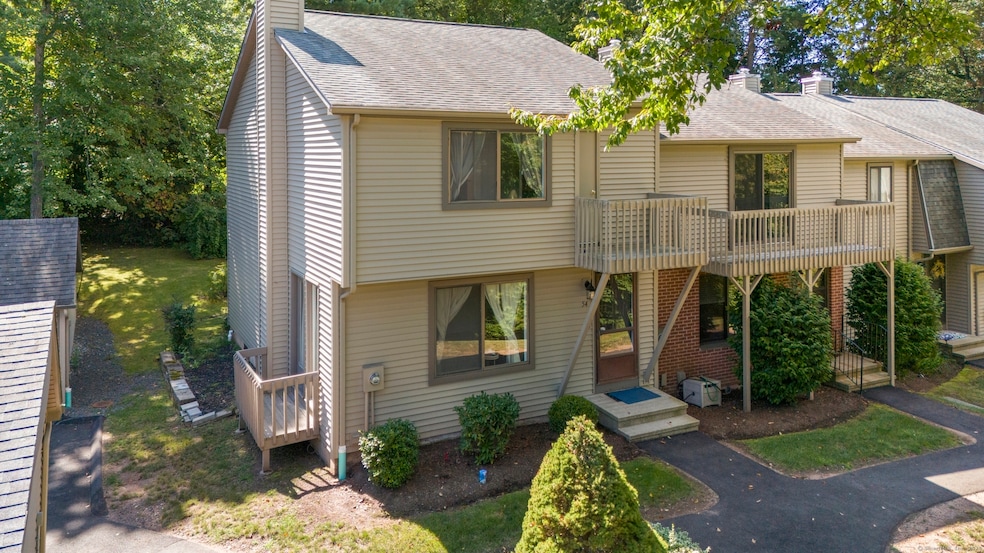
54 Hitching Post Ln Glastonbury, CT 06033
Glastonbury Center NeighborhoodHighlights
- Attic
- End Unit
- Central Air
- Buttonball Lane School Rated A
About This Home
As of December 2024Step into this remarkable 3 Bed/2.1 Bath End Unit Townhouse at Hitching Post Lane. Main floor features Living Room, Dining Room w/ slider to deck, Kitchen w/ tile flooring, and a Half Bath. Upstairs you will find 3 Bedrooms and 2 Full Baths w/ tile flooring, one of which is located in the Master Bedroom w/ Balcony Deck. Washer/Dryer in basement. Updated plumbing. Unit is located closest to the garages for added convenience. Close to nearby amenities in the center of town. Schedule an appointment today!
Last Agent to Sell the Property
Executive Real Estate Inc. License #RES.0801691 Listed on: 09/12/2024

Property Details
Home Type
- Condominium
Est. Annual Taxes
- $4,892
Year Built
- Built in 1974
Lot Details
- End Unit
HOA Fees
- $436 Monthly HOA Fees
Parking
- 1 Car Garage
Home Design
- Frame Construction
- Vinyl Siding
Interior Spaces
- 1,386 Sq Ft Home
- Basement Fills Entire Space Under The House
- Attic or Crawl Hatchway Insulated
Kitchen
- Oven or Range
- Dishwasher
Bedrooms and Bathrooms
- 3 Bedrooms
Laundry
- Dryer
- Washer
Schools
- Glastonbury High School
Utilities
- Central Air
- Heating System Uses Natural Gas
- Cable TV Available
Listing and Financial Details
- Assessor Parcel Number 569811
Community Details
Overview
- Association fees include grounds maintenance, trash pickup, snow removal, water, sewer, property management, road maintenance
- 54 Units
- Property managed by Westford
Pet Policy
- Pets Allowed
Ownership History
Purchase Details
Home Financials for this Owner
Home Financials are based on the most recent Mortgage that was taken out on this home.Purchase Details
Purchase Details
Purchase Details
Home Financials for this Owner
Home Financials are based on the most recent Mortgage that was taken out on this home.Purchase Details
Purchase Details
Similar Homes in Glastonbury, CT
Home Values in the Area
Average Home Value in this Area
Purchase History
| Date | Type | Sale Price | Title Company |
|---|---|---|---|
| Warranty Deed | $284,900 | None Available | |
| Warranty Deed | $284,900 | None Available | |
| Warranty Deed | $112,757 | -- | |
| Warranty Deed | $112,757 | -- | |
| Foreclosure Deed | -- | -- | |
| Foreclosure Deed | -- | -- | |
| Warranty Deed | $205,000 | -- | |
| Warranty Deed | $205,000 | -- | |
| Warranty Deed | $170,000 | -- | |
| Deed | $150,500 | -- |
Mortgage History
| Date | Status | Loan Amount | Loan Type |
|---|---|---|---|
| Previous Owner | $201,832 | Purchase Money Mortgage | |
| Previous Owner | $100,000 | No Value Available |
Property History
| Date | Event | Price | Change | Sq Ft Price |
|---|---|---|---|---|
| 12/17/2024 12/17/24 | Off Market | $284,900 | -- | -- |
| 12/13/2024 12/13/24 | Sold | $285,000 | 0.0% | $206 / Sq Ft |
| 10/28/2024 10/28/24 | Pending | -- | -- | -- |
| 10/11/2024 10/11/24 | Price Changed | $284,900 | -6.6% | $206 / Sq Ft |
| 09/24/2024 09/24/24 | Price Changed | $304,900 | -3.2% | $220 / Sq Ft |
| 09/12/2024 09/12/24 | For Sale | $314,900 | -- | $227 / Sq Ft |
Tax History Compared to Growth
Tax History
| Year | Tax Paid | Tax Assessment Tax Assessment Total Assessment is a certain percentage of the fair market value that is determined by local assessors to be the total taxable value of land and additions on the property. | Land | Improvement |
|---|---|---|---|---|
| 2025 | $5,030 | $153,200 | $0 | $153,200 |
| 2024 | $4,892 | $153,200 | $0 | $153,200 |
| 2023 | $4,751 | $153,200 | $0 | $153,200 |
| 2022 | $4,066 | $109,000 | $0 | $109,000 |
| 2021 | $4,068 | $109,000 | $0 | $109,000 |
| 2020 | $4,022 | $109,000 | $0 | $109,000 |
| 2019 | $3,963 | $109,000 | $0 | $109,000 |
| 2018 | $3,924 | $109,000 | $0 | $109,000 |
| 2017 | $4,149 | $110,800 | $0 | $110,800 |
| 2016 | $4,033 | $110,800 | $0 | $110,800 |
| 2015 | $4,000 | $110,800 | $0 | $110,800 |
| 2014 | $3,950 | $110,800 | $0 | $110,800 |
Agents Affiliated with this Home
-
Eric Ellison

Seller's Agent in 2024
Eric Ellison
Executive Real Estate
(860) 652-5132
1 in this area
21 Total Sales
-
Linda Edelwich

Buyer's Agent in 2024
Linda Edelwich
William Raveis Real Estate
(860) 818-3610
26 in this area
307 Total Sales
Map
Source: SmartMLS
MLS Number: 24046211
APN: GLAS-000007F-003200-S000020-A000001
- 192 Conestoga Way Unit 192
- 43 Conestoga Way
- 47 Conestoga Way Unit 47
- 34 Conestoga Way Unit 34
- 136 Lincoln Dr
- 301 Tall Timbers Rd
- 25 Uplands Way Unit 25
- 521 Overlook Rd
- 103 Hampshire Dr
- 76 Trymbulak Ln
- 311 Georgetown Dr
- 182 Georgetown Dr
- 106 Paxton Way
- 245 Georgetown Dr
- 99 Warner Ct
- 85 Knob Hill Rd
- 106 Robin Rd
- 82 Randolph Dr
- 32 Fawn Run
- 85 Coleman Rd
