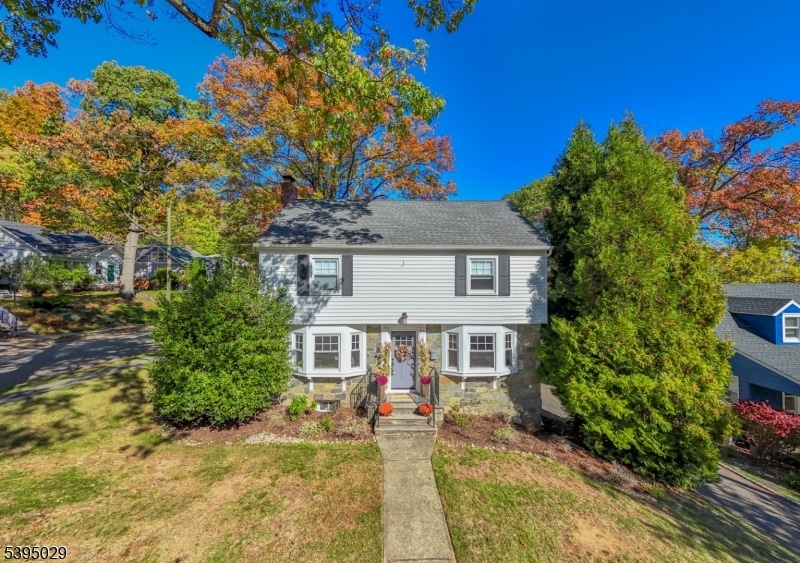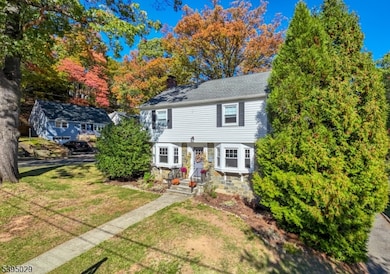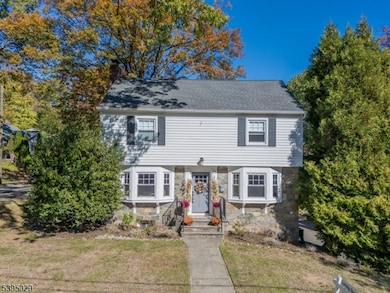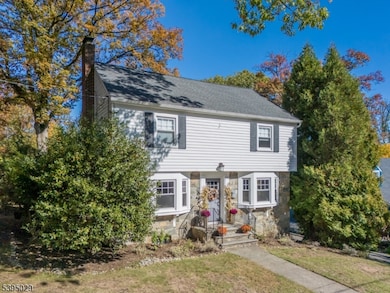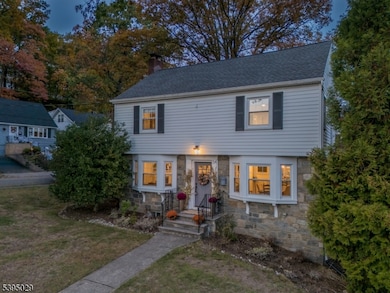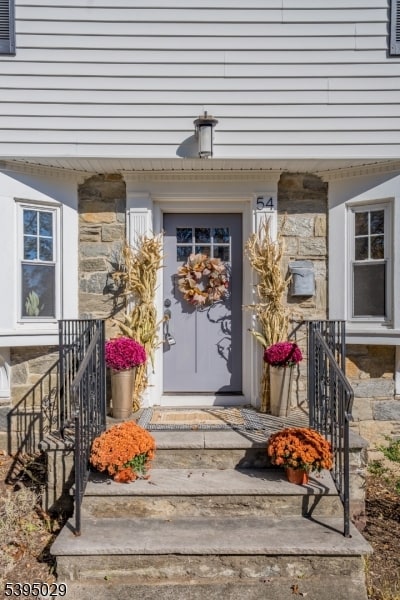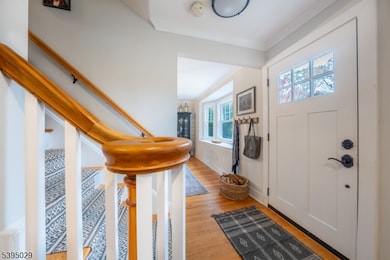54 Howard St Verona, NJ 07044
Estimated payment $6,525/month
Highlights
- Colonial Architecture
- Recreation Room
- Corner Lot
- Forest Avenue School Rated A-
- Sun or Florida Room
- Mud Room
About This Home
BEAUTIFULLY UPDATED 4 BED/3.1 BATH CHARMER CENTRALLY LOCATED IN VERONA! Welcome to your new home at 54 Howard St, a gorgeous blend of character & modern comfort lovingly renovated to provide effortless living. Sun-filled bay windows greet you from a stone & clapboard-sided exterior perched on a rise overlooking Verona Park, a few blocks away, & Montclair Golf Club in the distance. Gleaming hardwood floors & crown molding flow throughout the house, adorned by modern light fixtures, shiplap & trending wallpaper accents. The inviting Kitchen opens from the Dining Room beckoning hours of meal prep & enjoyment with two-toned wood cabinetry, quartz countertops, Zelige style backsplash, a peninsula & SS appliances including 5-burner Bertazzoni gas range. Open wood shelving plus full Pantry closet make room for all your d cor & sundries. Step into the bright Family Room with office nook & views of the fenced-in level backyard complete with a built-in firepit & flagstone patio. Living Room boasts a cozy wood-burning fireplace & bay window. Upstairs has plenty of room for rest with 4 Bedrooms, each with windows on two sides, the Primary haven with walk-in closet & marble-clad ensuite including 2-sink vanity, & full Hall Bath also with 2-sink vanity & tub. Walk-out Lower Level fully finished with full Bath, Laundry/Mudroom with access to 2-car attached garage & ample storage. 2-zone HVAC & newer roof. NJT bus to NYC at end of street & just a few blocks from Verona shops & restaurants!
Listing Agent
KELLER WILLIAMS REALTY Brokerage Phone: 973-936-9129 Listed on: 11/05/2025

Home Details
Home Type
- Single Family
Est. Annual Taxes
- $19,426
Year Built
- Built in 1930
Lot Details
- 9,583 Sq Ft Lot
- Wood Fence
- Corner Lot
Parking
- 2 Car Attached Garage
- Additional Parking
Home Design
- Colonial Architecture
- Stone Siding
- Vinyl Siding
Interior Spaces
- Crown Molding
- Mud Room
- Family Room
- Living Room with Fireplace
- Formal Dining Room
- Recreation Room
- Sun or Florida Room
- Finished Basement
- Walk-Out Basement
Kitchen
- Eat-In Kitchen
- Gas Oven or Range
- Microwave
- Dishwasher
- Kitchen Island
Bedrooms and Bathrooms
- 4 Bedrooms
- Primary bedroom located on second floor
- En-Suite Primary Bedroom
- Walk-In Closet
- Powder Room
Laundry
- Laundry Room
- Dryer
- Washer
Outdoor Features
- Patio
Schools
- Forest Ave Elementary School
- Whitehorne Middle School
- Verona High School
Utilities
- Forced Air Zoned Cooling and Heating System
- Standard Electricity
- Gas Water Heater
Listing and Financial Details
- Assessor Parcel Number 1620-02103-0000-00019-0000-
Map
Home Values in the Area
Average Home Value in this Area
Tax History
| Year | Tax Paid | Tax Assessment Tax Assessment Total Assessment is a certain percentage of the fair market value that is determined by local assessors to be the total taxable value of land and additions on the property. | Land | Improvement |
|---|---|---|---|---|
| 2025 | $19,275 | $629,500 | $260,900 | $368,600 |
| 2024 | $19,275 | $629,500 | $260,900 | $368,600 |
| 2022 | $18,841 | $629,500 | $260,900 | $368,600 |
| 2021 | $18,614 | $629,500 | $260,900 | $368,600 |
| 2020 | $12,765 | $445,700 | $260,900 | $184,800 |
| 2019 | $13,379 | $483,000 | $260,900 | $222,100 |
| 2018 | $11,647 | $368,700 | $195,000 | $173,700 |
| 2017 | $11,478 | $368,700 | $195,000 | $173,700 |
| 2016 | $11,293 | $368,700 | $195,000 | $173,700 |
Property History
| Date | Event | Price | List to Sale | Price per Sq Ft | Prior Sale |
|---|---|---|---|---|---|
| 11/15/2025 11/15/25 | Pending | -- | -- | -- | |
| 11/05/2025 11/05/25 | For Sale | $929,000 | +25.5% | -- | |
| 07/20/2020 07/20/20 | Sold | $740,000 | -6.2% | -- | View Prior Sale |
| 06/25/2020 06/25/20 | Pending | -- | -- | -- | |
| 06/02/2020 06/02/20 | For Sale | $789,000 | +80.1% | -- | |
| 02/10/2020 02/10/20 | Sold | $438,000 | -4.6% | -- | View Prior Sale |
| 12/31/2019 12/31/19 | Pending | -- | -- | -- | |
| 12/18/2019 12/18/19 | For Sale | $459,000 | -- | -- |
Purchase History
| Date | Type | Sale Price | Title Company |
|---|---|---|---|
| Deed | $740,000 | Fidelity National Title | |
| Deed | $740,000 | Foundation Title Llc |
Mortgage History
| Date | Status | Loan Amount | Loan Type |
|---|---|---|---|
| Previous Owner | $592,000 | New Conventional | |
| Previous Owner | $592,000 | New Conventional |
Source: Garden State MLS
MLS Number: 3996369
APN: 20-02103-0000-00019
- 154 Forest Ave
- 11 Gerdes Ave
- 16 W Lincoln St Unit 18
- 82 Fells Rd
- 15 Parkhurst Place
- 31 Rosemont Terrace
- 1 Rosemont Dr
- 28 Ferndale Rd
- 45 E Reid Place
- 2 Linwood Terrace
- 16 Verona Place
- 7 Sylvan Rd
- 10 Randolph Place
- 37 Mayfair Dr
- 181 Pleasant Valley Way
- 45 Wedgewood Dr Unit 128
- 300 Claremont Ave Unit 2
- 20 Hatfield St
- 208 Linden Ave
