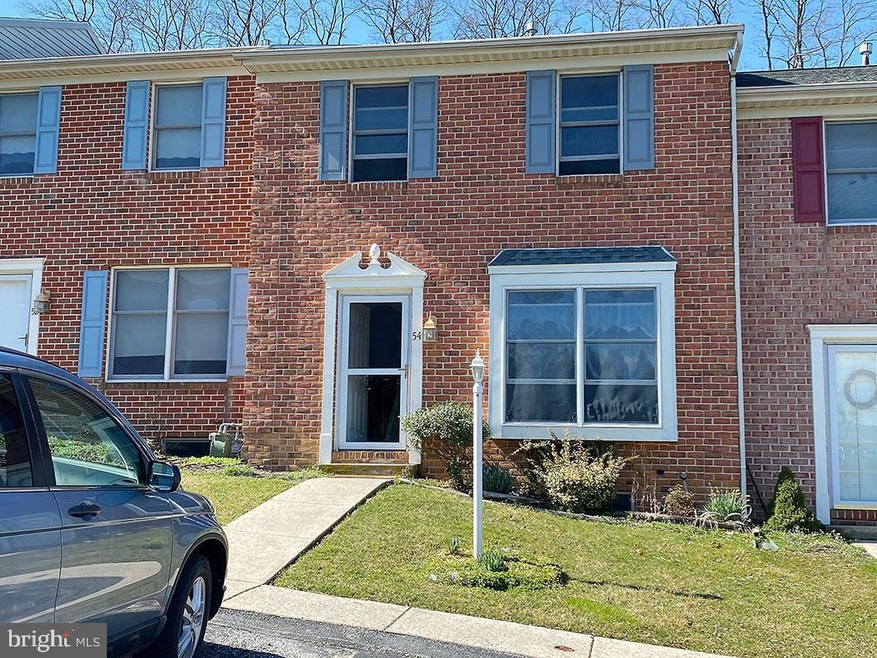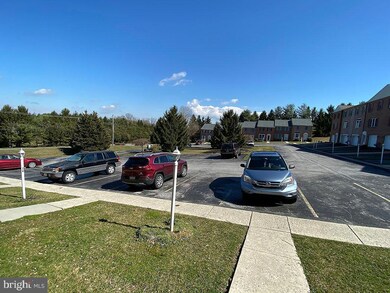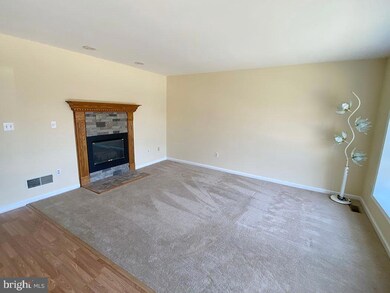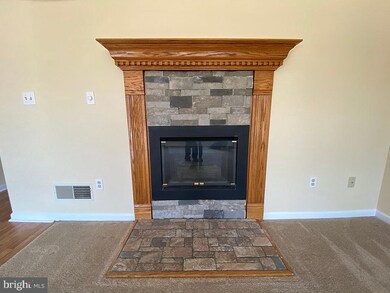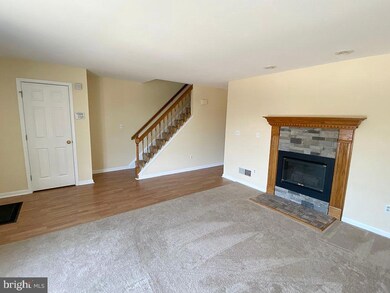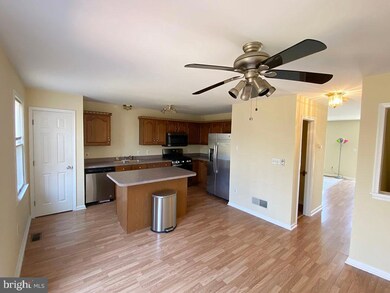
54 Hunters Run Ct Unit 54 Red Lion, PA 17356
Highlights
- Colonial Architecture
- Private Lot
- Backs to Trees or Woods
- Deck
- Recreation Room
- Stainless Steel Appliances
About This Home
As of June 2024Due to Governor Tom Wolf s mandate regarding COVID-19, we are currently unable to allow any in-person showings of our listed properties. Contact your agent for more information. Very Well Maintained 3 Bedroom 2.5 bath Condo in Hunters Run community with the amenities and privacy of a single family home located in Red Lion Schools. This unit features: Living room with gas fireplace, large eat in kitchen with access to deck, master bedroom with full bath, and a 18 x 26 full finished basement. Deck in rear is very private as it backs to trees. Radon Mitigation system is installed. Newer Stainless Steel Appliances, 2 Parking spaces are conveyed with the property with lots of overflow parking for guests. Lawn care and snow removal is done by Condo Association. Close to many conveniences. * AGENTS, please see agent remarks.
Last Agent to Sell the Property
Berkshire Hathaway HomeServices Homesale Realty License #RS297376 Listed on: 03/13/2020

Townhouse Details
Home Type
- Townhome
Est. Annual Taxes
- $2,834
Year Built
- Built in 1994
Lot Details
- Landscaped
- Level Lot
- Backs to Trees or Woods
- Back and Front Yard
- Property is in good condition
HOA Fees
- $120 Monthly HOA Fees
Home Design
- Colonial Architecture
- Frame Construction
- Architectural Shingle Roof
- Masonry
Interior Spaces
- Property has 2 Levels
- Ceiling Fan
- Gas Fireplace
- Living Room
- Combination Kitchen and Dining Room
- Recreation Room
- Carpet
Kitchen
- Eat-In Kitchen
- Gas Oven or Range
- Built-In Microwave
- Extra Refrigerator or Freezer
- Dishwasher
- Stainless Steel Appliances
- Kitchen Island
Bedrooms and Bathrooms
- 3 Bedrooms
- En-Suite Primary Bedroom
- En-Suite Bathroom
Laundry
- Dryer
- Washer
Partially Finished Basement
- Heated Basement
- Basement Fills Entire Space Under The House
- Laundry in Basement
Parking
- 2 Open Parking Spaces
- Paved Parking
- Parking Lot
- 2 Assigned Parking Spaces
Outdoor Features
- Deck
- Exterior Lighting
Schools
- Larry J. Macaluso Elementary School
- Red Lion Area Junior Middle School
- Red Lion Area Senior High School
Utilities
- Forced Air Heating and Cooling System
- 200+ Amp Service
- Natural Gas Water Heater
- Phone Available
- Cable TV Available
Listing and Financial Details
- Tax Lot 0076
- Assessor Parcel Number 53-000-HK-0076-B0-C0010
Community Details
Overview
- $500 Capital Contribution Fee
- Association fees include lawn maintenance, snow removal
- Hunters Run Condos Subdivision
Amenities
- Common Area
Ownership History
Purchase Details
Home Financials for this Owner
Home Financials are based on the most recent Mortgage that was taken out on this home.Purchase Details
Home Financials for this Owner
Home Financials are based on the most recent Mortgage that was taken out on this home.Purchase Details
Home Financials for this Owner
Home Financials are based on the most recent Mortgage that was taken out on this home.Purchase Details
Purchase Details
Home Financials for this Owner
Home Financials are based on the most recent Mortgage that was taken out on this home.Purchase Details
Home Financials for this Owner
Home Financials are based on the most recent Mortgage that was taken out on this home.Purchase Details
Home Financials for this Owner
Home Financials are based on the most recent Mortgage that was taken out on this home.Similar Home in Red Lion, PA
Home Values in the Area
Average Home Value in this Area
Purchase History
| Date | Type | Sale Price | Title Company |
|---|---|---|---|
| Deed | $199,900 | None Listed On Document | |
| Deed | $128,000 | Homesale Settlement Services | |
| Special Warranty Deed | $93,000 | None Available | |
| Sheriffs Deed | $2,134 | None Available | |
| Deed | $136,500 | Premier | |
| Deed | $100,000 | -- | |
| Interfamily Deed Transfer | -- | -- |
Mortgage History
| Date | Status | Loan Amount | Loan Type |
|---|---|---|---|
| Open | $193,903 | New Conventional | |
| Previous Owner | $121,600 | New Conventional | |
| Previous Owner | $94,897 | New Conventional | |
| Previous Owner | $136,500 | Purchase Money Mortgage | |
| Previous Owner | $95,000 | Purchase Money Mortgage | |
| Previous Owner | $87,000 | No Value Available |
Property History
| Date | Event | Price | Change | Sq Ft Price |
|---|---|---|---|---|
| 06/28/2024 06/28/24 | Sold | $199,900 | +5.3% | $107 / Sq Ft |
| 04/21/2024 04/21/24 | Pending | -- | -- | -- |
| 04/19/2024 04/19/24 | For Sale | $189,900 | +48.4% | $102 / Sq Ft |
| 07/29/2020 07/29/20 | Sold | $128,000 | -4.4% | $70 / Sq Ft |
| 06/20/2020 06/20/20 | Pending | -- | -- | -- |
| 06/17/2020 06/17/20 | For Sale | $133,900 | 0.0% | $73 / Sq Ft |
| 05/22/2020 05/22/20 | Pending | -- | -- | -- |
| 05/04/2020 05/04/20 | For Sale | $133,900 | +4.6% | $73 / Sq Ft |
| 04/13/2020 04/13/20 | Off Market | $128,000 | -- | -- |
| 03/13/2020 03/13/20 | For Sale | $133,900 | +44.0% | $73 / Sq Ft |
| 08/14/2015 08/14/15 | Sold | $93,000 | -22.5% | $51 / Sq Ft |
| 06/16/2015 06/16/15 | Pending | -- | -- | -- |
| 02/24/2015 02/24/15 | For Sale | $120,000 | -- | $66 / Sq Ft |
Tax History Compared to Growth
Tax History
| Year | Tax Paid | Tax Assessment Tax Assessment Total Assessment is a certain percentage of the fair market value that is determined by local assessors to be the total taxable value of land and additions on the property. | Land | Improvement |
|---|---|---|---|---|
| 2025 | $3,037 | $97,140 | $0 | $97,140 |
| 2024 | $2,917 | $97,140 | $0 | $97,140 |
| 2023 | $2,917 | $97,140 | $0 | $97,140 |
| 2022 | $2,917 | $97,140 | $0 | $97,140 |
| 2021 | $2,834 | $97,140 | $0 | $97,140 |
| 2020 | $2,834 | $97,140 | $0 | $97,140 |
| 2019 | $2,825 | $97,140 | $0 | $97,140 |
| 2018 | $2,810 | $97,140 | $0 | $97,140 |
| 2017 | $2,786 | $97,140 | $0 | $97,140 |
| 2016 | $0 | $97,140 | $0 | $97,140 |
| 2015 | -- | $97,140 | $0 | $97,140 |
| 2014 | -- | $97,140 | $0 | $97,140 |
Agents Affiliated with this Home
-
Russell Malehorn

Seller's Agent in 2024
Russell Malehorn
Berkshire Hathaway HomeServices Homesale Realty
(717) 880-1162
32 Total Sales
-
Jessica Wolgemuth

Buyer's Agent in 2024
Jessica Wolgemuth
Keller Williams Keystone Realty
(717) 578-1227
35 Total Sales
-
Duane Frey

Seller's Agent in 2020
Duane Frey
Berkshire Hathaway HomeServices Homesale Realty
(717) 578-3413
71 Total Sales
-
Kim Moyer

Seller Co-Listing Agent in 2020
Kim Moyer
Berkshire Hathaway HomeServices Homesale Realty
(717) 577-6077
543 Total Sales
-
Jacquelyn Snouffer
J
Seller's Agent in 2015
Jacquelyn Snouffer
American Eagle Realty
(717) 873-0821
49 Total Sales
-
Bradley D Snouffer

Seller Co-Listing Agent in 2015
Bradley D Snouffer
American Eagle Realty
(717) 515-4903
177 Total Sales
Map
Source: Bright MLS
MLS Number: PAYK135178
APN: 53-000-HK-0076.B0-C0010
- 129 Kathryn Dr Unit 129D
- 0 Cape Horn Rd
- 2024 Parkview Dr
- 425 Appaloosa Way
- 1020 Woodridge Rd
- 6 Hudson Blvd
- 375 Barclay Dr
- 515 Mahopac Dr
- 108 Heather Glen Dr
- 223 Jutland Way Unit 266
- 325 Barclay Dr
- 66 Hudson Blvd
- 216 Jutland Way
- 103 Palomino Way
- 169 Palomino Way Unit 206
- 150 Palomino Way
- 1032 Woodridge Rd
- 90 Hudson Blvd
- 141 Palomino Way Unit 223
- 357 Winners Cir Unit 357
