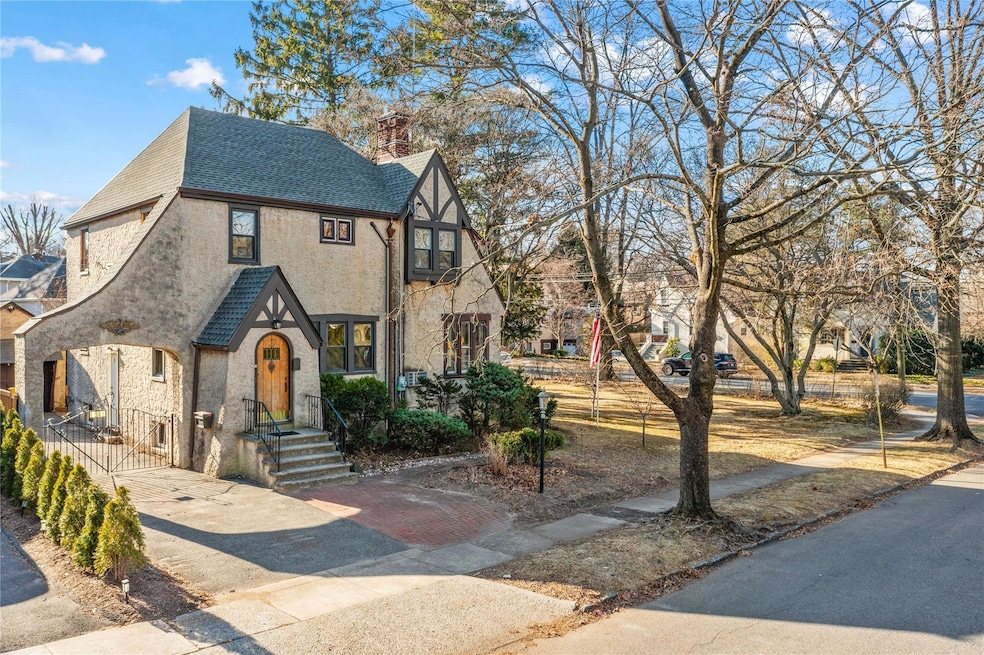
54 Iden Ave Pelham, NY 10803
Highlights
- Eat-In Gourmet Kitchen
- Main Floor Bedroom
- 1 Fireplace
- Pelham Memorial High School Rated A+
- Tudor Architecture
- Stainless Steel Appliances
About This Home
As of April 2025Welcome to this stunning, newly gut-renovated 4-bedroom, 2-bathroom gem, perfectly situated on an expansive 100x100 north-facing lot in Pelham Manor. This home is more than a beautiful living space—it’s your gateway to the unparalleled lifestyle that Pelham Manor has to offer. Known for its tree-lined streets, charming community vibe, and friendly atmosphere, this sought-after enclave offers the best of suburban living with the perks of city convenience. Located in the heart of it all, residents enjoy access to award-winning schools, with Siwanoy Elementary, Pelham Middle School, and Pelham High School all just a leisurely stroll away, offering academic excellence and the convenience of proximity. Outdoor enthusiasts can explore scenic parks like Shore Park and Glen Island, ideal for picnics, playdates, or tranquil waterfront strolls. The vibrant Pelham Village, just steps away, offers a delightful array of boutique shops, cozy cafés, and exceptional dining options, creating a lively hub for all. For commuters, Pelham Manor provides seamless access to Manhattan with Metro-North just a short distance from your doorstep, as well as convenient access to major highways, ensuring stress-free travel to surrounding areas. Don't miss the opportunity to make this house your forever home—schedule your private tour today and experience the unparalleled charm of Pelham Manor living!
Last Agent to Sell the Property
Julia B Fee Sothebys Int. Rlty Brokerage Phone: 914-713-3270 License #10401366480 Listed on: 01/11/2025

Home Details
Home Type
- Single Family
Est. Annual Taxes
- $21,484
Year Built
- Built in 1924
Lot Details
- 10,000 Sq Ft Lot
Parking
- 2 Car Garage
- 3 Carport Spaces
Home Design
- Tudor Architecture
Interior Spaces
- 1,987 Sq Ft Home
- 2-Story Property
- 1 Fireplace
- Storage
- Unfinished Basement
Kitchen
- Eat-In Gourmet Kitchen
- Oven
- Range
- Microwave
- Stainless Steel Appliances
- Kitchen Island
Bedrooms and Bathrooms
- 4 Bedrooms
- Main Floor Bedroom
- Walk-In Closet
- 2 Full Bathrooms
Schools
- Siwanoy Elementary School
- Pelham Middle School
- Pelham Memorial High School
Utilities
- Cooling System Mounted To A Wall/Window
- Hot Water Heating System
- Heating System Uses Steam
Listing and Financial Details
- Assessor Parcel Number 4405-163-075-00001-000-0027
Ownership History
Purchase Details
Home Financials for this Owner
Home Financials are based on the most recent Mortgage that was taken out on this home.Similar Homes in Pelham, NY
Home Values in the Area
Average Home Value in this Area
Purchase History
| Date | Type | Sale Price | Title Company |
|---|---|---|---|
| Bargain Sale Deed | $1,315,000 | Thoroughbred Title |
Mortgage History
| Date | Status | Loan Amount | Loan Type |
|---|---|---|---|
| Open | $740,000 | New Conventional |
Property History
| Date | Event | Price | Change | Sq Ft Price |
|---|---|---|---|---|
| 04/02/2025 04/02/25 | Sold | $1,315,000 | 0.0% | $662 / Sq Ft |
| 02/05/2025 02/05/25 | Pending | -- | -- | -- |
| 01/26/2025 01/26/25 | Off Market | $1,315,000 | -- | -- |
| 01/11/2025 01/11/25 | For Sale | $1,100,000 | -- | $554 / Sq Ft |
Tax History Compared to Growth
Tax History
| Year | Tax Paid | Tax Assessment Tax Assessment Total Assessment is a certain percentage of the fair market value that is determined by local assessors to be the total taxable value of land and additions on the property. | Land | Improvement |
|---|---|---|---|---|
| 2024 | $14,390 | $428,000 | $354,000 | $74,000 |
| 2023 | $15,052 | $816,000 | $236,000 | $580,000 |
| 2022 | $18,100 | $770,000 | $236,000 | $534,000 |
| 2021 | $17,981 | $750,000 | $236,000 | $514,000 |
| 2020 | $17,607 | $750,000 | $236,000 | $514,000 |
| 2019 | $22,379 | $735,000 | $236,000 | $499,000 |
| 2018 | $14,489 | $700,000 | $236,000 | $464,000 |
| 2017 | $3,077 | $672,000 | $236,000 | $436,000 |
| 2016 | $18,982 | $640,000 | $236,000 | $404,000 |
| 2015 | -- | $610,000 | $236,000 | $374,000 |
| 2014 | -- | $582,000 | $236,000 | $346,000 |
| 2013 | -- | $565,000 | $236,000 | $329,000 |
Agents Affiliated with this Home
-
Harrison Ragone
H
Seller's Agent in 2025
Harrison Ragone
Julia B Fee Sothebys Int. Rlty
(914) 483-8774
1 in this area
11 Total Sales
-
April Monaco

Buyer's Agent in 2025
April Monaco
Houlihan Lawrence Inc.
(914) 548-8350
41 in this area
97 Total Sales
Map
Source: OneKey® MLS
MLS Number: 812448
APN: 4405-163-075-00001-000-0027
- 435 Carol Place
- 103 Iden Ave
- 106 Reed Ave
- 413 Stellar Ave
- 20 Stellar Place
- 125 Reed Ave
- 28 Stellar Place
- 489 Manor Ln
- 423 Highland Ave
- 668 Francis St
- 15 Witherbee Ave
- 509 Pelhamdale Ave
- 305 Pelhamdale Ave
- 506 Highbrook Ave
- 4 Manger Cir
- 435 S Columbus Ave
- 590 E 3rd St Unit 1-G
- 590 E 3rd St Unit 2-O
- 590 E 3rd St Unit 3H
- 590 E 3rd St Unit 2D
