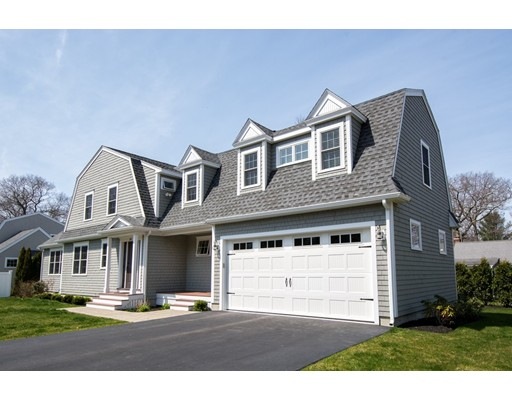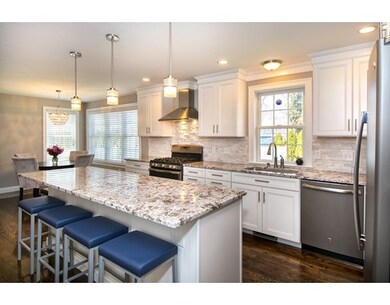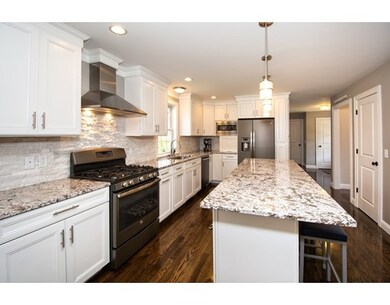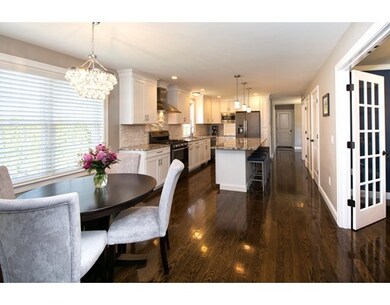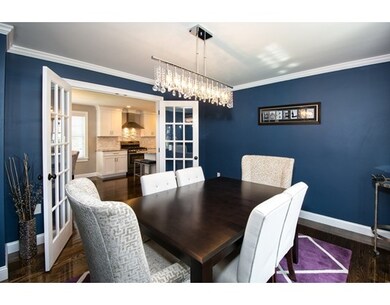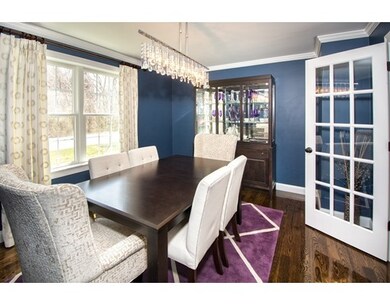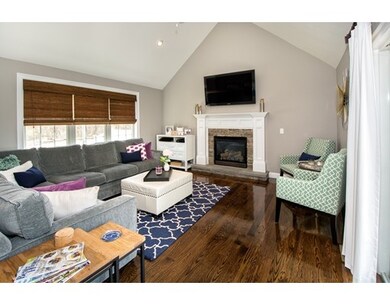
54 Irving Rd Scituate, MA 02066
About This Home
As of June 2016Light pours into this bright & beautiful 2-year young Nantucket Colonial located near Scituate's bustling harbor and beaches. Every upgrade imaginable was chosen for this stunning home! The superb high-end kitchen with huge center island, sparkling appliances, stone countertops and custom cabinetry forms the heart of the home. An adjacent den/dining room allows for entertaining in style. The wide-open floor plan features a stunning living room with vaulted ceilings, gas fireplace and sliders out to a good-sized deck .The home has richly stained hardwoods throughout, a dramatic foyer, mudroom with built-ins and adjacent laundry room. On the 2nd floor - a master suite with his & her walk-in California-style closets, custom built-ins and a huge master bath with up-to-the-minute finishes. You'll also find three additional generously sized bedrooms and spacious family bath. Full basement, Navien GAS heating, Central-Air and 2-car attached garage. High style and easy living - move right in!
Last Agent to Sell the Property
Coldwell Banker Realty - Norwell - Hanover Regional Office Listed on: 04/20/2016

Home Details
Home Type
Single Family
Est. Annual Taxes
$10,151
Year Built
2013
Lot Details
0
Listing Details
- Lot Description: Paved Drive, Cleared
- Property Type: Single Family
- Other Agent: 1.00
- Year Round: Yes
- Special Features: NewHome
- Property Sub Type: Detached
- Year Built: 2013
Interior Features
- Appliances: Range, Microwave, Refrigerator - ENERGY STAR, Dishwasher - ENERGY STAR
- Fireplaces: 1
- Has Basement: Yes
- Fireplaces: 1
- Primary Bathroom: Yes
- Number of Rooms: 8
- Amenities: Public Transportation, Shopping, Golf Course, Bike Path, House of Worship, Marina, Public School, T-Station
- Electric: 110 Volts, Circuit Breakers
- Energy: Insulated Windows, Insulated Doors
- Flooring: Tile, Wall to Wall Carpet, Hardwood, Stone / Slate
- Insulation: Full
- Interior Amenities: Finish - Earthen Plaster, Finish - Sheetrock
- Basement: Full
- Bedroom 2: Second Floor, 10X15
- Bedroom 3: Second Floor, 11X14
- Bedroom 4: Second Floor, 11X15
- Bathroom #1: First Floor
- Bathroom #2: Second Floor
- Bathroom #3: Second Floor
- Kitchen: First Floor, 14X16
- Laundry Room: First Floor
- Master Bedroom: Second Floor, 21X13
- Master Bedroom Description: Bathroom - Full, Closet - Walk-in, Closet/Cabinets - Custom Built, Flooring - Wood
- Dining Room: First Floor, 11X11
- Family Room: First Floor, 15X18
- Oth1 Room Name: Mud Room
- Oth1 Dscrp: Flooring - Stone/Ceramic Tile
- Oth2 Dimen: 11X10
- Oth2 Dscrp: Flooring - Hardwood, Breakfast Bar / Nook
Exterior Features
- Roof: Asphalt/Fiberglass Shingles
- Frontage: 112.00
- Construction: Frame
- Exterior: Shingles
- Exterior Features: Deck, Gutters, Screens
- Foundation: Poured Concrete
- Beach Ownership: Public
Garage/Parking
- Garage Parking: Attached
- Garage Spaces: 2
- Parking: Off-Street, Paved Driveway
- Parking Spaces: 4
Utilities
- Cooling: Central Air
- Heating: Forced Air, Gas
- Cooling Zones: 2
- Heat Zones: 2
- Hot Water: Natural Gas
- Utility Connections: for Gas Range, for Gas Oven, for Gas Dryer, Washer Hookup, Icemaker Connection
- Sewer: City/Town Sewer
- Water: City/Town Water
Schools
- Elementary School: Wampatuck
- Middle School: Gates
- High School: Scituate High
Lot Info
- Zoning: Res
Similar Homes in Scituate, MA
Home Values in the Area
Average Home Value in this Area
Mortgage History
| Date | Status | Loan Amount | Loan Type |
|---|---|---|---|
| Closed | $500,000 | New Conventional | |
| Closed | $300,000 | New Conventional |
Property History
| Date | Event | Price | Change | Sq Ft Price |
|---|---|---|---|---|
| 06/15/2016 06/15/16 | Sold | $685,000 | +1.5% | $282 / Sq Ft |
| 04/26/2016 04/26/16 | Pending | -- | -- | -- |
| 04/20/2016 04/20/16 | For Sale | $675,000 | +8.0% | $278 / Sq Ft |
| 05/07/2014 05/07/14 | Sold | $625,000 | 0.0% | $262 / Sq Ft |
| 12/10/2013 12/10/13 | Pending | -- | -- | -- |
| 11/22/2013 11/22/13 | Off Market | $625,000 | -- | -- |
| 09/13/2013 09/13/13 | For Sale | $629,000 | -- | $263 / Sq Ft |
Tax History Compared to Growth
Tax History
| Year | Tax Paid | Tax Assessment Tax Assessment Total Assessment is a certain percentage of the fair market value that is determined by local assessors to be the total taxable value of land and additions on the property. | Land | Improvement |
|---|---|---|---|---|
| 2025 | $10,151 | $1,016,100 | $398,300 | $617,800 |
| 2024 | $10,099 | $974,800 | $362,100 | $612,700 |
| 2023 | $9,649 | $904,500 | $329,200 | $575,300 |
| 2022 | $9,649 | $764,600 | $276,500 | $488,100 |
| 2021 | $9,163 | $687,400 | $250,100 | $437,300 |
| 2020 | $8,936 | $661,900 | $240,500 | $421,400 |
| 2019 | $8,763 | $637,800 | $235,800 | $402,000 |
| 2018 | $8,692 | $623,100 | $251,200 | $371,900 |
| 2017 | $8,417 | $597,400 | $240,700 | $356,700 |
| 2016 | $8,152 | $576,500 | $219,800 | $356,700 |
| 2015 | $7,231 | $552,000 | $208,500 | $343,500 |
Agents Affiliated with this Home
-
Poppy Troupe

Seller's Agent in 2016
Poppy Troupe
Coldwell Banker Realty - Norwell - Hanover Regional Office
(617) 285-5684
42 in this area
239 Total Sales
-
Tara Coveney

Buyer's Agent in 2016
Tara Coveney
Coldwell Banker Realty - Hingham
(617) 823-9781
9 in this area
268 Total Sales
-
K
Seller's Agent in 2014
Karen Sheerin
Coldwell Banker Realty - Cohasset
Map
Source: MLS Property Information Network (MLS PIN)
MLS Number: 71991051
APN: SCIT-000034-000025-000015
- 85 Thelma Way Unit 85
- 23 Garden Rd
- 31 Edith Holmes Dr
- 337 Tilden Rd
- 223 Hatherly Rd
- 36 Thelma Way Unit 36
- 355 Tilden Rd
- 17 Thelma Way Unit 85
- 5 Diane Terrace Unit 5
- 6 Dayton Rd
- 19 Borden Rd
- 382 Tilden Rd
- 118 Oceanside Dr
- 23 Lois Ann Ct Unit 23
- 25 Lois Ann Ct Unit 25
- 55 Seaside Rd
- 63 Seaside Rd
- 28 Christopher Ln
- 15 Christopher Ln
- 50 Oceanside Dr
