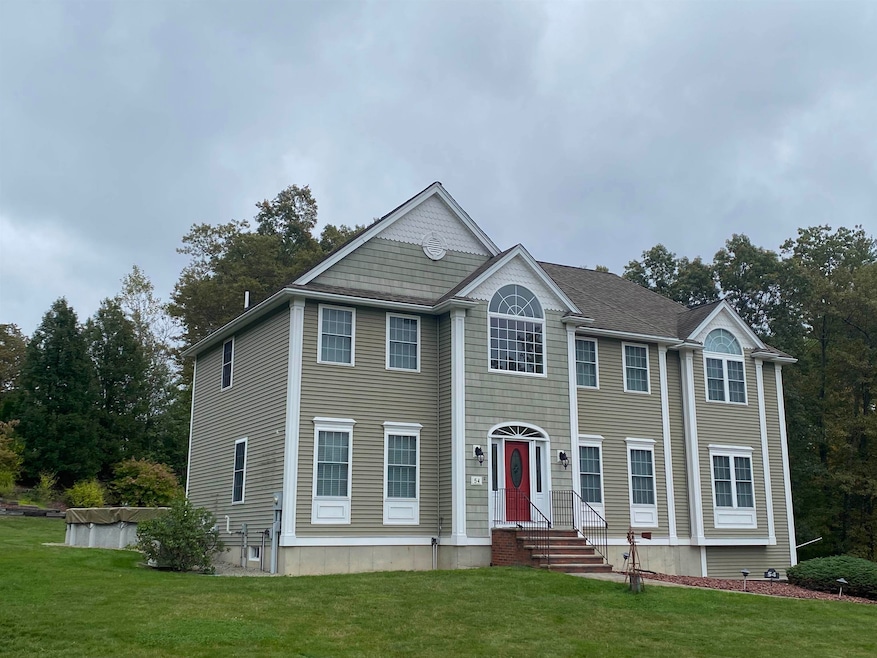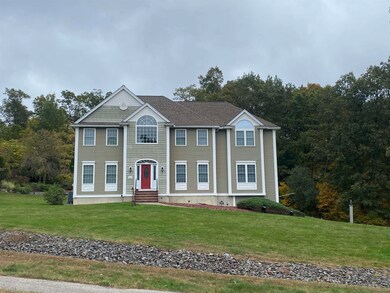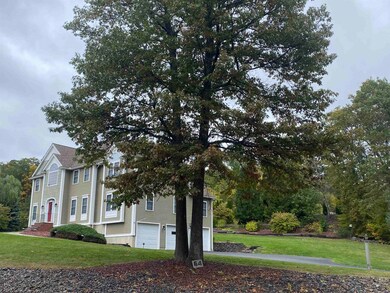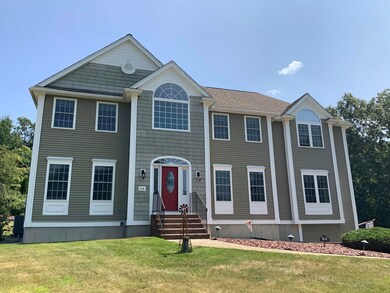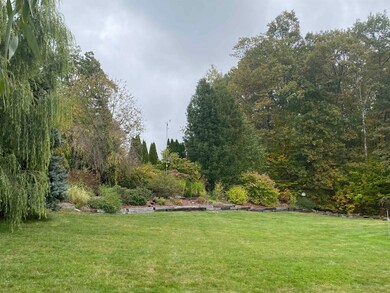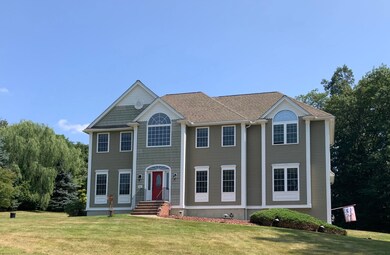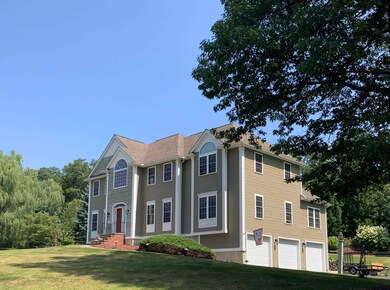54 James Way Hudson, NH 03051
Estimated payment $5,716/month
Highlights
- 1.57 Acre Lot
- Bonus Room
- Walk-In Pantry
- Colonial Architecture
- Sun or Florida Room
- Living Room
About This Home
An incredible place to call home! Beautiful colonial home with mature landscaping and above ground pool with large deck. 4 Bedrooms upstairs and an additional bonus room downstairs can be used as an office, for guests, etc. as there is a 3/4 bathroom within close proximity to bonus room. Formal Dining Room, Granite countertops with kitchen island and additional breakfast area. Large walk-in pantry and updated furnace with on demand hot water. Whole house audio system with 6 zones & wired for surround sound above garage. Amazing 4 season sunroom gleaming with light. Large living / entertainment space and formal dining room. Slider to large deck and above ground pool for entertainment. Hardwired fire suppression sprinkler system. Irrigation System and 3 car garage.
Home Details
Home Type
- Single Family
Est. Annual Taxes
- $11,734
Year Built
- Built in 2005
Lot Details
- 1.57 Acre Lot
- Property fronts a private road
Parking
- 3 Car Garage
Home Design
- Colonial Architecture
- Concrete Foundation
- Wood Frame Construction
- Vinyl Siding
Interior Spaces
- Property has 2 Levels
- Living Room
- Dining Room
- Bonus Room
- Sun or Florida Room
- Walk-Out Basement
- Walk-In Pantry
Bedrooms and Bathrooms
- 4 Bedrooms
- En-Suite Bathroom
Utilities
- Forced Air Heating and Cooling System
- Private Water Source
- Cable TV Available
Community Details
- Acorn Acres Subdivision
Listing and Financial Details
- Legal Lot and Block 12-25-21 / 1711
- Assessor Parcel Number 153
Map
Home Values in the Area
Average Home Value in this Area
Tax History
| Year | Tax Paid | Tax Assessment Tax Assessment Total Assessment is a certain percentage of the fair market value that is determined by local assessors to be the total taxable value of land and additions on the property. | Land | Improvement |
|---|---|---|---|---|
| 2021 | $10,973 | $502,900 | $137,100 | $365,800 |
Property History
| Date | Event | Price | List to Sale | Price per Sq Ft |
|---|---|---|---|---|
| 09/23/2025 09/23/25 | Price Changed | $899,900 | -5.3% | $284 / Sq Ft |
| 09/02/2025 09/02/25 | For Sale | $950,000 | -- | $300 / Sq Ft |
Source: PrimeMLS
MLS Number: 5059167
APN: HDSO M:230 B:022 L:020
- 2 Copper Hill Rd
- 22 Old Coach Rd
- 78 Gowing Rd
- 54 Dracut Rd
- 123 Musquash Rd
- 55 Glen Dr
- 17 Schaefer Cir
- 8 Joan Ave
- 130 E Hobart St Unit 85
- 130 Linton St
- 23 Chardonnay Rd
- 14 Tessier St
- 160 Daniel Webster Hwy Unit 328
- 50 Sagewood Dr
- 31 Sagewood Dr Unit 31
- 16 Dragonfly Dr
- 31 Sagewood Dr
- 7 Hickory St
- 24 Fletcher Dr
- 7 Fairhaven Rd
- 286 Lowell Rd
- 97 Linton St Unit 214
- 18-24 Roosevelt Ave
- 21 Spit Brook Rd
- 1 Newcastle Dr
- 9 Silver Dr
- 1 Storage Dr
- 8 Digital Dr
- 9 Strawberry Bank Rd
- 9 Strawberry Bank Rd
- 9 Strawberry Bank Rd
- 3 Sapling Cir
- 4 Monroe Dr
- 11 Bancroft St
- 110 E Hollis St Unit 316
- 110 E Hollis St Unit 111
- 110 E Hollis St Unit 222
- 110 E Hollis St Unit 421
- 110 E Hollis St Unit 326
- 110 E Hollis St Unit 325
