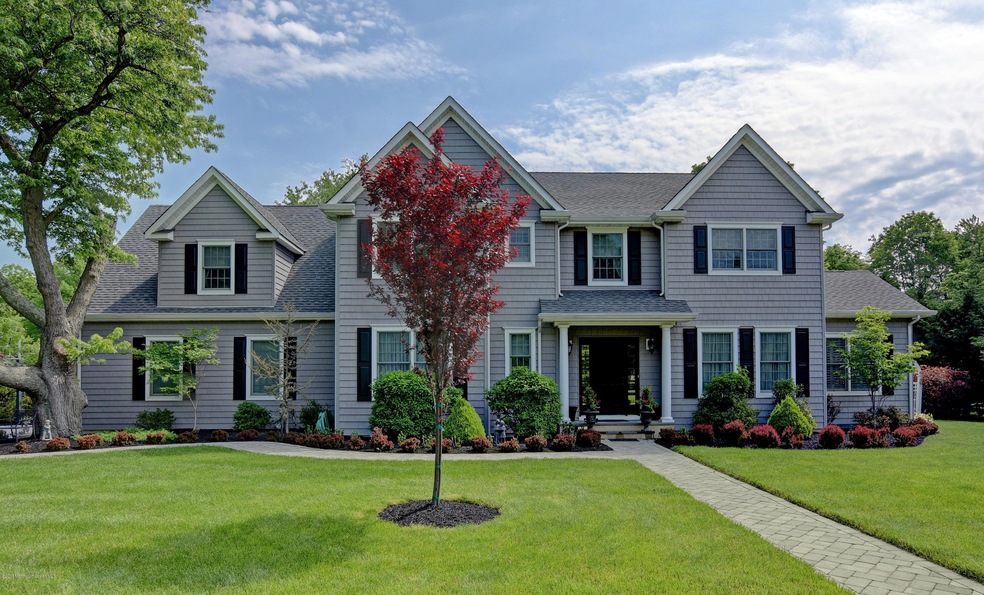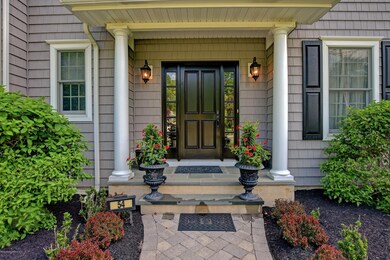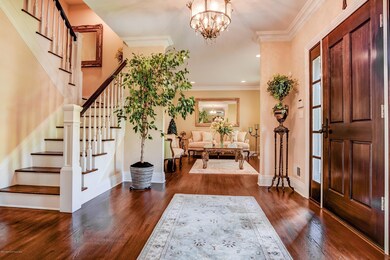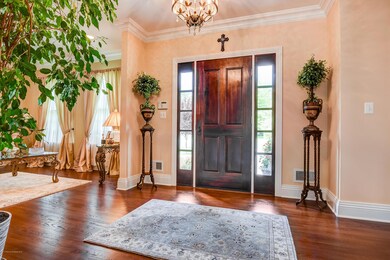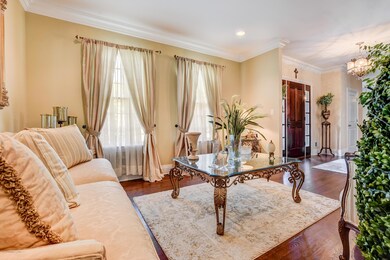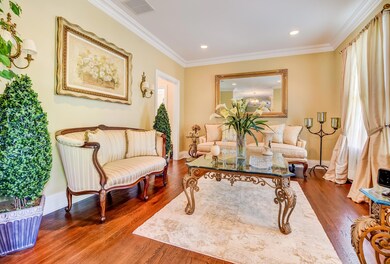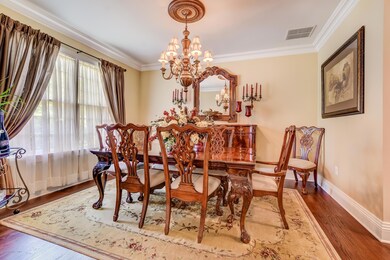
54 Judith Rd Little Silver, NJ 07739
Estimated Value: $1,950,857 - $2,256,000
Highlights
- Indoor Spa
- Colonial Architecture
- Marble Flooring
- Point Road School Rated A
- Fireplace in Primary Bedroom
- Whirlpool Bathtub
About This Home
As of August 2017Stunning picture perfect colonial beautifully detailed inside & out! Gourmet designer KIT/w high-end custom cabinetry, center island, upgraded SS appliances, dec backsplash & granite countertops. FR adjacent to KIT has a stone wood-burning FP/w built-in cabinetry & wall of windows. 1st floor Exercise rm could be an office or 5th BR. 2nd flr 29’ X 29’ Great rm is perfect for a media/game rm. Many features include stained HW flrs, 9’ ceilings on 1st flr, plantation shutters, walk-up stairs to attic & built-in surround sound speakers in several rooms & outside patio area. Fully fenced private backyard offers a spacious paver patio, outdoor designer FP, hot tub/w pergola, stone BBQ, 2 arbors, paver walkways & prof landscaping all making this home a perfect place to entertain family & friends Be sure to visit the Virtual Tour at
Last Listed By
Heritage House Sotheby's International Realty License #7937629 Listed on: 05/22/2017

Home Details
Home Type
- Single Family
Est. Annual Taxes
- $20,983
Year Built
- Built in 2008
Lot Details
- 0.77 Acre Lot
- Lot Dimensions are 167 x 200
- Fenced
- Corner Lot
- Sprinkler System
Parking
- 2 Car Direct Access Garage
- Oversized Parking
- Garage Door Opener
Home Design
- Colonial Architecture
- Shingle Roof
- Asphalt Rolled Roof
- Vinyl Siding
Interior Spaces
- 4,000 Sq Ft Home
- 2-Story Property
- Central Vacuum
- Built-In Features
- Crown Molding
- Ceiling height of 9 feet on the main level
- Ceiling Fan
- Recessed Lighting
- Light Fixtures
- 3 Fireplaces
- Wood Burning Fireplace
- Thermal Windows
- Blinds
- Window Screens
- French Doors
- Entrance Foyer
- Great Room
- Family Room
- Living Room
- Dining Room
- Home Office
- Indoor Spa
- Home Gym
- Center Hall
- Crawl Space
- Home Security System
Kitchen
- Eat-In Kitchen
- Built-In Self-Cleaning Oven
- Gas Cooktop
- Range Hood
- Microwave
- Dishwasher
- Kitchen Island
- Granite Countertops
- Disposal
Flooring
- Wood
- Marble
- Ceramic Tile
Bedrooms and Bathrooms
- 4 Bedrooms
- Fireplace in Primary Bedroom
- Primary bedroom located on second floor
- Walk-In Closet
- Primary Bathroom is a Full Bathroom
- Dual Vanity Sinks in Primary Bathroom
- Whirlpool Bathtub
- Primary Bathroom includes a Walk-In Shower
Laundry
- Laundry Room
- Dryer
- Washer
- Laundry Tub
Attic
- Attic Fan
- Walkup Attic
Outdoor Features
- Patio
- Exterior Lighting
- Shed
- Storage Shed
- Outdoor Gas Grill
Schools
- Point Road Elementary School
- Markham Place Middle School
- Red Bank Reg High School
Utilities
- Forced Air Zoned Heating and Cooling System
- Heating System Uses Natural Gas
- Programmable Thermostat
- Natural Gas Water Heater
Community Details
- No Home Owners Association
Listing and Financial Details
- Exclusions: Dining Rm and Foyer chandeliers, sauna, curtains
- Assessor Parcel Number 25-00069-0000-00003
Ownership History
Purchase Details
Home Financials for this Owner
Home Financials are based on the most recent Mortgage that was taken out on this home.Purchase Details
Home Financials for this Owner
Home Financials are based on the most recent Mortgage that was taken out on this home.Purchase Details
Home Financials for this Owner
Home Financials are based on the most recent Mortgage that was taken out on this home.Similar Homes in Little Silver, NJ
Home Values in the Area
Average Home Value in this Area
Purchase History
| Date | Buyer | Sale Price | Title Company |
|---|---|---|---|
| Wright Richard J | $1,225,000 | -- | |
| Johnson Howard D | $990,000 | None Available | |
| Newsome Mark | $285,000 | -- |
Mortgage History
| Date | Status | Borrower | Loan Amount |
|---|---|---|---|
| Open | Wright Richard J | $851,000 | |
| Previous Owner | Wright Richard J | $900,000 | |
| Previous Owner | Johnson Howard D | $590,000 | |
| Previous Owner | Newsome Mark R | $419,634 | |
| Previous Owner | Newsome Mark R | $360,000 | |
| Previous Owner | Newsome Mark R | $777,500 | |
| Previous Owner | Newsome Mark | $228,000 |
Property History
| Date | Event | Price | Change | Sq Ft Price |
|---|---|---|---|---|
| 08/25/2017 08/25/17 | Sold | $1,225,000 | +23.7% | $306 / Sq Ft |
| 08/22/2012 08/22/12 | Sold | $990,000 | -- | $246 / Sq Ft |
Tax History Compared to Growth
Tax History
| Year | Tax Paid | Tax Assessment Tax Assessment Total Assessment is a certain percentage of the fair market value that is determined by local assessors to be the total taxable value of land and additions on the property. | Land | Improvement |
|---|---|---|---|---|
| 2024 | $24,689 | $1,507,700 | $568,500 | $939,200 |
| 2023 | $24,689 | $1,371,600 | $468,500 | $903,100 |
| 2022 | $22,685 | $1,237,300 | $368,500 | $868,800 |
| 2021 | $22,685 | $1,149,200 | $368,500 | $780,700 |
| 2020 | $23,094 | $1,139,300 | $368,500 | $770,800 |
| 2019 | $22,738 | $1,142,600 | $368,500 | $774,100 |
| 2018 | $22,110 | $1,106,600 | $368,500 | $738,100 |
| 2017 | $21,594 | $1,075,400 | $368,500 | $706,900 |
| 2016 | $20,983 | $1,057,600 | $368,500 | $689,100 |
| 2015 | $21,778 | $1,084,000 | $338,500 | $745,500 |
| 2014 | $21,031 | $978,200 | $338,500 | $639,700 |
Agents Affiliated with this Home
-
Ali Ross

Seller's Agent in 2017
Ali Ross
Heritage House Sotheby's International Realty
(732) 615-9898
2 in this area
37 Total Sales
-
Charles Koehler

Buyer's Agent in 2017
Charles Koehler
Sutton Realty Group
(732) 996-6060
22 Total Sales
-
Danielle O'Shea
D
Buyer Co-Listing Agent in 2017
Danielle O'Shea
Ward Wight Sotheby's International Realty
(732) 681-0027
8 Total Sales
-
D
Buyer Co-Listing Agent in 2017
Danielle OShea
Sutton Realty Group
-

Seller's Agent in 2012
Mario Venancio
BHHS Fox & Roach
(732) 995-6244
30 in this area
427 Total Sales
Map
Source: MOREMLS (Monmouth Ocean Regional REALTORS®)
MLS Number: 21720007
APN: 25-00069-0000-00003
- 21 Judith Rd
- 164 Riverview Ave
- 16 Winding Way
- 49 Essex Dr
- 622 Prospect Ave
- 12 Barton Ave
- 75 Driftwood Cir
- 62 Driftwood Cir
- 141 Dorchester Way
- 55 Cheshire Square
- 130 N Lovett Ave
- 11 Leeward Ct
- 40 Riverside Ave
- 128 Birch Ave
- 5 Main St
- 9 Bridgewaters Dr Unit 18
- 104 Garden Rd
- 10 Bridgewaters Dr Unit 2
- 29 Silverwhite Rd
- 14 Balmer Ct
