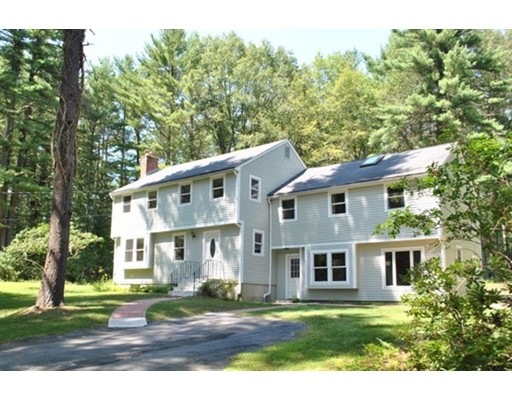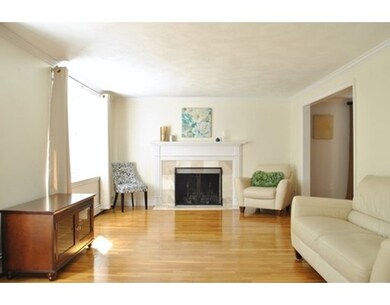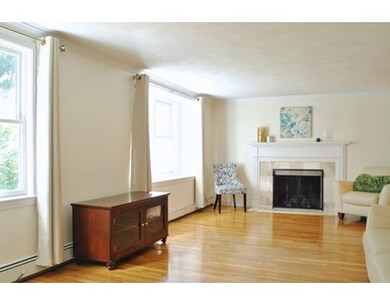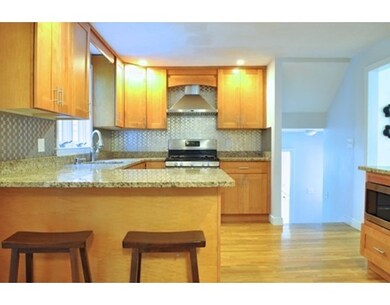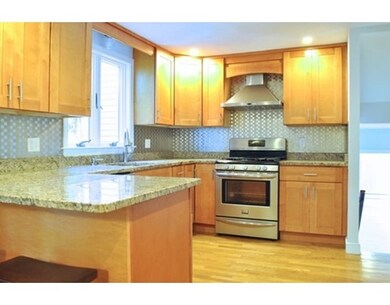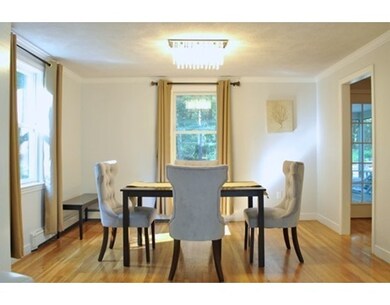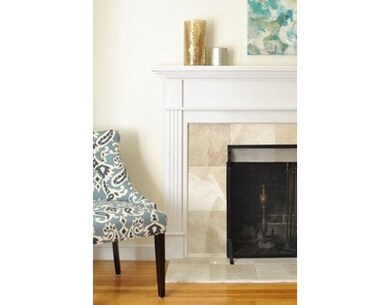
54 Judy Farm Rd Carlisle, MA 01741
About This Home
As of January 2016Privately sited on a beautiful two acre lot, this exceptional Colonial has been extensively updated inside and out -- Sunny and bright throughout, the floor plan is both versatile and inviting. A spacious living room with wood-burning fireplace opens to the dining room, and the renovated kitchen is a chef's dream with granite countertops and gas cooking. The bedrooms are all generously proportioned with hardwood floors and ample closet space, and all the bathrooms have been updated including a gorgeous master bath with dual vanity and glass shower. A private apartment with its own entrance has a kitchen, living room/dining room, bedroom, third floor loft space, full bath, and laundry, and offers endless possibility -- perfect for extended family as an in-law apartment, an au-pair suite, a home office, or kids home from college.
Last Buyer's Agent
Matthew Philbin
Philbin Realty and Renovations
Home Details
Home Type
Single Family
Est. Annual Taxes
$17,503
Year Built
1967
Lot Details
0
Listing Details
- Lot Description: Wooded, Paved Drive
- Other Agent: 3.00
- Special Features: None
- Property Sub Type: Detached
- Year Built: 1967
Interior Features
- Appliances: Range, Dishwasher, Microwave, Refrigerator, Washer, Dryer
- Fireplaces: 1
- Has Basement: Yes
- Fireplaces: 1
- Primary Bathroom: Yes
- Number of Rooms: 10
- Amenities: Walk/Jog Trails, Conservation Area
- Electric: 200 Amps
- Energy: Insulated Windows, Insulated Doors
- Flooring: Tile, Hardwood
- Insulation: Full
- Basement: Full, Interior Access, Bulkhead
- Bedroom 2: Second Floor, 14X14
- Bedroom 3: Second Floor, 13X12
- Bedroom 4: Second Floor, 18X11
- Bedroom 5: Second Floor, 13X11
- Bathroom #1: First Floor, 12X4
- Bathroom #2: Second Floor, 12X8
- Bathroom #3: Second Floor, 5X8
- Kitchen: First Floor, 17X12
- Laundry Room: First Floor
- Living Room: First Floor, 21X13
- Master Bedroom: Second Floor, 15X13
- Master Bedroom Description: Closet, Flooring - Hardwood
- Dining Room: First Floor, 13X12
Exterior Features
- Roof: Asphalt/Fiberglass Shingles
- Construction: Frame
- Exterior: Wood
- Exterior Features: Porch - Screened, Storage Shed
- Foundation: Poured Concrete
Garage/Parking
- Parking Spaces: 5
Utilities
- Cooling: Window AC
- Heating: Hot Water Baseboard, Gas
- Heat Zones: 3
- Hot Water: Natural Gas, Tank
- Utility Connections: for Gas Range, Washer Hookup
Schools
- Elementary School: Carlisle
- Middle School: Carlisle
- High School: Cchs
Lot Info
- Assessor Parcel Number: M:0016 B:0081 L:65
Ownership History
Purchase Details
Home Financials for this Owner
Home Financials are based on the most recent Mortgage that was taken out on this home.Purchase Details
Home Financials for this Owner
Home Financials are based on the most recent Mortgage that was taken out on this home.Similar Home in Carlisle, MA
Home Values in the Area
Average Home Value in this Area
Purchase History
| Date | Type | Sale Price | Title Company |
|---|---|---|---|
| Not Resolvable | $585,000 | -- | |
| Not Resolvable | $642,500 | -- | |
| Not Resolvable | $532,000 | -- |
Mortgage History
| Date | Status | Loan Amount | Loan Type |
|---|---|---|---|
| Open | $150,000 | Credit Line Revolving | |
| Open | $690,000 | Stand Alone Refi Refinance Of Original Loan | |
| Closed | $720,000 | Adjustable Rate Mortgage/ARM | |
| Closed | $517,500 | Purchase Money Mortgage | |
| Previous Owner | $417,000 | New Conventional | |
| Previous Owner | $150,000 | No Value Available | |
| Previous Owner | $80,000 | No Value Available |
Property History
| Date | Event | Price | Change | Sq Ft Price |
|---|---|---|---|---|
| 01/08/2016 01/08/16 | Sold | $585,000 | 0.0% | $199 / Sq Ft |
| 01/04/2016 01/04/16 | Pending | -- | -- | -- |
| 12/31/2015 12/31/15 | Off Market | $585,000 | -- | -- |
| 11/20/2015 11/20/15 | Pending | -- | -- | -- |
| 10/23/2015 10/23/15 | Price Changed | $595,000 | -0.8% | $203 / Sq Ft |
| 10/02/2015 10/02/15 | Price Changed | $600,000 | -4.0% | $204 / Sq Ft |
| 08/24/2015 08/24/15 | Price Changed | $625,000 | -3.1% | $213 / Sq Ft |
| 08/14/2015 08/14/15 | For Sale | $645,000 | +21.2% | $220 / Sq Ft |
| 10/31/2012 10/31/12 | Sold | $532,000 | -6.5% | $181 / Sq Ft |
| 10/25/2012 10/25/12 | Pending | -- | -- | -- |
| 09/21/2012 09/21/12 | For Sale | $569,054 | -- | $194 / Sq Ft |
Tax History Compared to Growth
Tax History
| Year | Tax Paid | Tax Assessment Tax Assessment Total Assessment is a certain percentage of the fair market value that is determined by local assessors to be the total taxable value of land and additions on the property. | Land | Improvement |
|---|---|---|---|---|
| 2025 | $17,503 | $1,328,000 | $566,500 | $761,500 |
| 2024 | $16,969 | $1,273,000 | $522,700 | $750,300 |
| 2023 | $16,536 | $1,168,600 | $500,900 | $667,700 |
| 2022 | $14,532 | $880,700 | $413,800 | $466,900 |
| 2021 | $12,003 | $737,300 | $413,800 | $323,500 |
| 2020 | $12,028 | $655,100 | $326,700 | $328,400 |
| 2019 | $11,832 | $646,900 | $326,700 | $320,200 |
| 2018 | $10,915 | $600,700 | $326,700 | $274,000 |
| 2017 | $10,489 | $595,300 | $326,700 | $268,600 |
| 2016 | $10,950 | $636,600 | $326,700 | $309,900 |
| 2015 | $10,684 | $562,300 | $313,600 | $248,700 |
| 2014 | $10,481 | $562,300 | $313,600 | $248,700 |
Agents Affiliated with this Home
-
Andrew Martini
A
Seller's Agent in 2016
Andrew Martini
Compass
(781) 530-4850
2 in this area
53 Total Sales
-
M
Buyer's Agent in 2016
Matthew Philbin
Philbin Realty and Renovations
-
Lisa Hales
L
Seller's Agent in 2012
Lisa Hales
Lisa A. Hales Realty
1 Total Sale
-
Julia Wang

Buyer's Agent in 2012
Julia Wang
Home Harmony Realty
(978) 772-1651
36 Total Sales
Map
Source: MLS Property Information Network (MLS PIN)
MLS Number: 71889863
APN: CARL-000016-000081-000065
