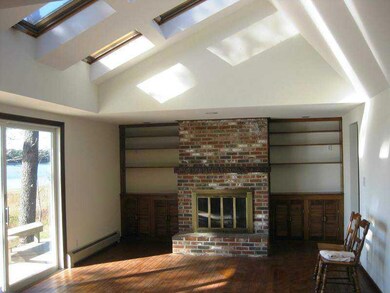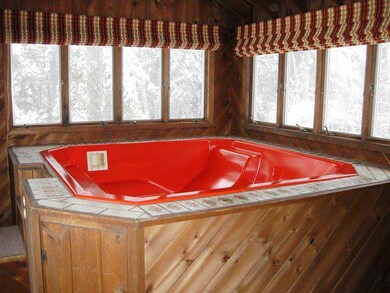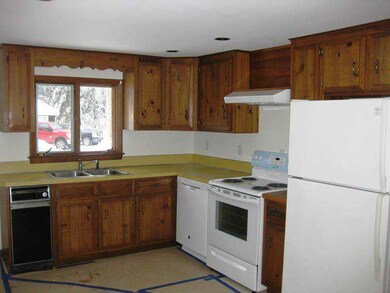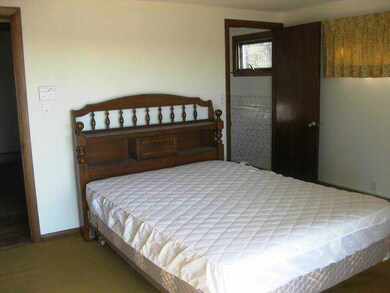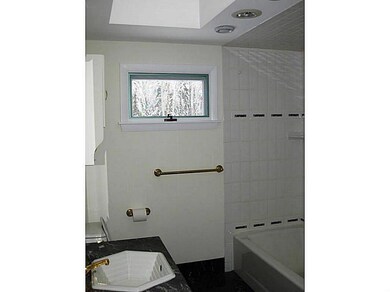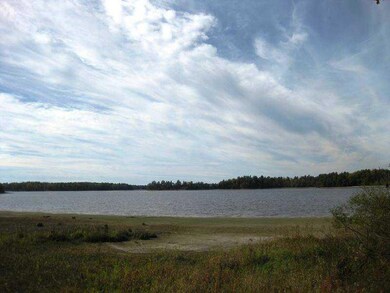
$299,000
- 1 Bed
- 477 Sq Ft
- 181 Black Island Way
- Ellsworth, ME
Located on a quiet 1 acre lot at the end of a private road, this rustic camp offers 233' of shoreline on the highly desirable Green Lake. With it's deep glacial waters, Green Lake is ideal for fishing, swimming and boating. The camp sits just 15 feet from the waters edge, featuring a pocket sand beach that provides excellent water access and multiple options for dock installation. Perfect for
Dan Sargent Sargent Real Estate

