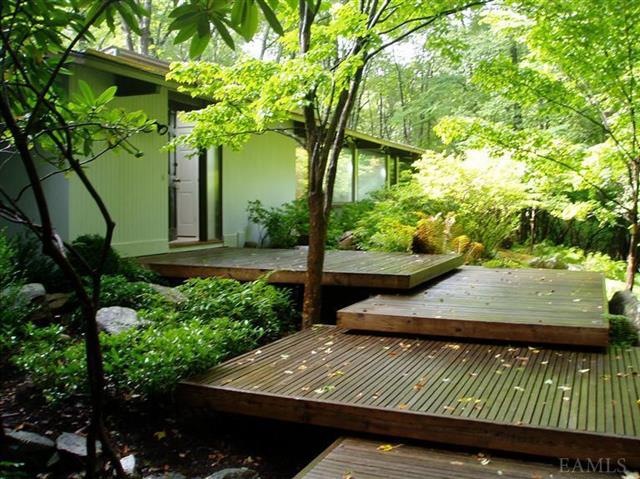
54 Lower Shad Rd Pound Ridge, NY 10576
Highlights
- Tennis Courts
- In Ground Pool
- Contemporary Architecture
- Pound Ridge Elementary School Rated A-
- Deck
- Private Lot
About This Home
As of December 2017Pool, court and privacy. Situated on 3+ acres on a meandering country road and surrounded by nature this bright contemporary has a gunite pool, pool house with bathroom, & tennis court. The interior is bathed in light from walls of glass. The living room is spaceous with a large native stone fireplace. In keeping with the rest of the house the kitchen is bright & modern and leads you into another area with a full bath, office and huge bonus room. The house has been meticulously cared for.
Last Agent to Sell the Property
David Bergstein
Houlihan Lawrence Inc. Brokerage Phone: 914-234-9099 License #40BE0901620 Listed on: 03/07/2012
Last Buyer's Agent
Non Non OneKey Agent
Non-Member MLS
Home Details
Home Type
- Single Family
Est. Annual Taxes
- $18,330
Year Built
- Built in 1968
Lot Details
- 3.33 Acre Lot
- Private Lot
- Zoning described as R3A
Parking
- 2 Car Attached Garage
Home Design
- Contemporary Architecture
- Wood Siding
Interior Spaces
- 2,992 Sq Ft Home
- 1-Story Property
- Cathedral Ceiling
- Skylights
- Home Security System
- Eat-In Kitchen
Bedrooms and Bathrooms
- 3 Bedrooms
- 3 Full Bathrooms
Outdoor Features
- In Ground Pool
- Tennis Courts
- Deck
Schools
- Pound Ridge Elementary School
- Fox Lane Middle School
- Fox Lane High School
Utilities
- Forced Air Heating and Cooling System
- Heating System Uses Oil
- Septic Tank
Community Details
- Park
Listing and Financial Details
- Exclusions: Dishwasher,Washer
- Assessor Parcel Number 4600-000-000-09316-006-0009
Ownership History
Purchase Details
Home Financials for this Owner
Home Financials are based on the most recent Mortgage that was taken out on this home.Purchase Details
Home Financials for this Owner
Home Financials are based on the most recent Mortgage that was taken out on this home.Purchase Details
Similar Homes in the area
Home Values in the Area
Average Home Value in this Area
Purchase History
| Date | Type | Sale Price | Title Company |
|---|---|---|---|
| Bargain Sale Deed | $955,000 | Attorney Title Ins Agneyc In | |
| Bargain Sale Deed | $755,000 | None Available | |
| Bargain Sale Deed | $995,000 | New York Title Research Corp |
Mortgage History
| Date | Status | Loan Amount | Loan Type |
|---|---|---|---|
| Open | $120,000 | Commercial | |
| Open | $716,250 | New Conventional | |
| Previous Owner | $741,325 | FHA |
Property History
| Date | Event | Price | Change | Sq Ft Price |
|---|---|---|---|---|
| 12/14/2017 12/14/17 | Sold | $955,000 | -18.0% | $289 / Sq Ft |
| 04/12/2017 04/12/17 | Pending | -- | -- | -- |
| 04/12/2017 04/12/17 | For Sale | $1,165,000 | +54.3% | $353 / Sq Ft |
| 06/25/2012 06/25/12 | Sold | $755,000 | -1.8% | $252 / Sq Ft |
| 04/23/2012 04/23/12 | Pending | -- | -- | -- |
| 03/07/2012 03/07/12 | For Sale | $769,000 | -- | $257 / Sq Ft |
Tax History Compared to Growth
Tax History
| Year | Tax Paid | Tax Assessment Tax Assessment Total Assessment is a certain percentage of the fair market value that is determined by local assessors to be the total taxable value of land and additions on the property. | Land | Improvement |
|---|---|---|---|---|
| 2024 | $15,280 | $131,000 | $40,000 | $91,000 |
| 2023 | $17,068 | $131,000 | $40,000 | $91,000 |
| 2022 | $16,093 | $131,000 | $40,000 | $91,000 |
| 2021 | $15,888 | $131,000 | $40,000 | $91,000 |
| 2020 | $16,046 | $131,000 | $40,000 | $91,000 |
| 2019 | $16,174 | $131,000 | $40,000 | $91,000 |
| 2018 | $10,254 | $131,000 | $40,000 | $91,000 |
| 2017 | $0 | $131,000 | $40,000 | $91,000 |
| 2016 | $13,950 | $131,000 | $40,000 | $91,000 |
| 2015 | -- | $131,000 | $40,000 | $91,000 |
| 2014 | -- | $131,000 | $40,000 | $91,000 |
| 2013 | -- | $131,000 | $40,000 | $91,000 |
Agents Affiliated with this Home
-
J
Seller's Agent in 2017
Joan Keating
William Raveis-New York LLC
-
Eric Rosenfeld

Buyer's Agent in 2017
Eric Rosenfeld
William Raveis-New York LLC
(914) 262-9628
6 in this area
26 Total Sales
-
D
Seller's Agent in 2012
David Bergstein
Houlihan Lawrence Inc.
-
N
Buyer's Agent in 2012
Non Non OneKey Agent
Non-Member MLS
Map
Source: OneKey® MLS
MLS Number: KEYH3206918
APN: 4600-000-000-09316-006-0009
- 22 Joshua Hobby Ln
- 199 Upper Shad Rd
- 233 Upper Shad Rd
- 71 Boulderol Rd
- 0 Rock Rimmon Rd Unit LOT 18 24073521
- 77 Blackberry Dr
- 350 Mayapple Rd
- 22 Blackberry Dr E
- 19 Stone Fence Ln
- 27 Golden Farm Rd
- 67 Old Logging Rd
- 173 Russet Rd
- 99 High Ridge Rd
- 2 Laurel Rd
- 232 Mill Rd
- 17 Great Hill Farms Rd
- 28 Heron Lake Rd
- 2735 High Ridge Rd
- 105 Mill Rd
- 175 Saddle Hill Rd
