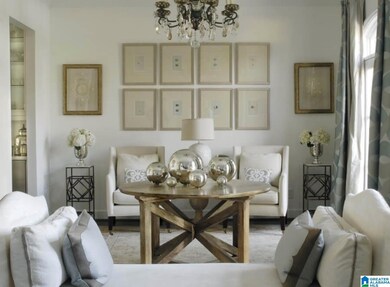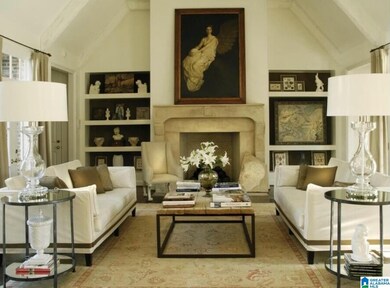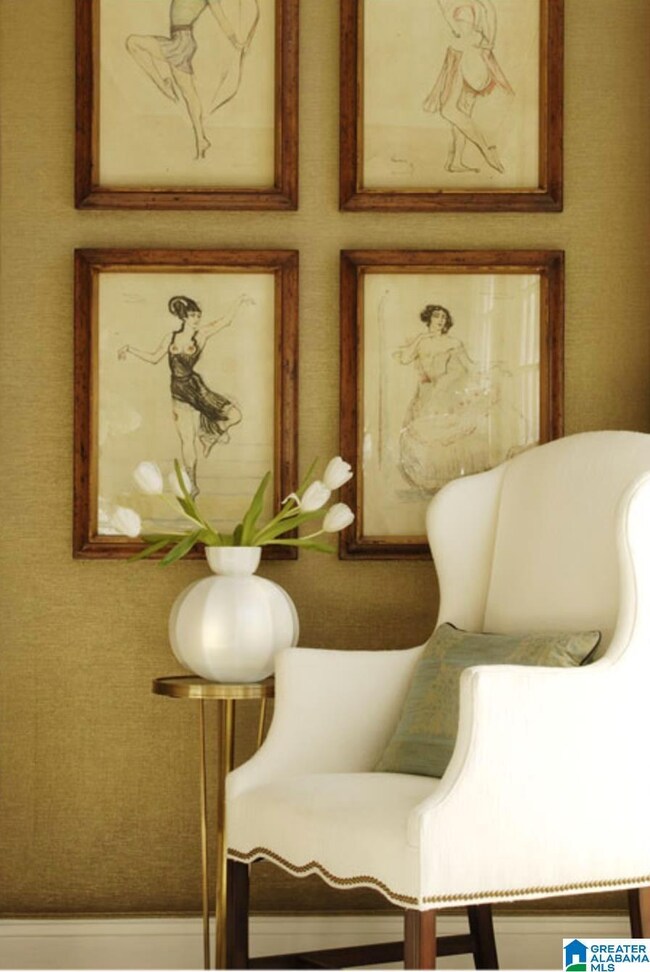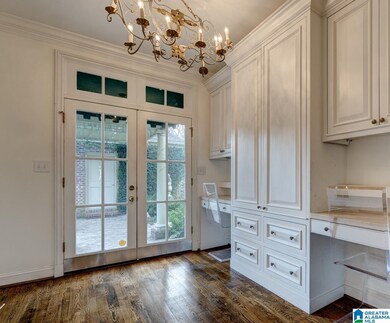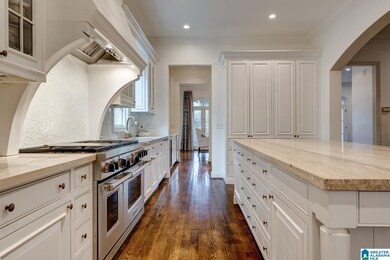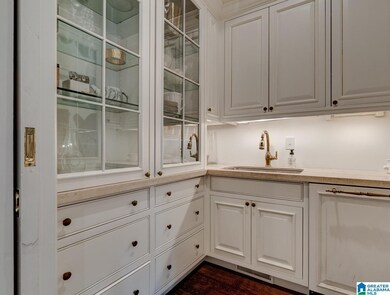
54 Main St Mountain Brook, AL 35213
Highlights
- Safe Room
- Cathedral Ceiling
- Mud Room
- Crestline Elementary School Rated A
- Wood Flooring
- Stone Countertops
About This Home
As of December 2022There are no comps for this house. It’s absolutely the only one of its kind. See pictures as featured in Birmingham Home and Garden Magazine. Rare double lot home in Crestline with a fully gated and heated saltwater pool, and parking for 5-7 cars on property. Walk to Crestline Elementary School and Playground (1 (block) and Crestline Village (2 blocks), but not on a busy street. Over 5,000 square feet, 5 BR, 4.5 baths, antique chandeliers, fireplace,& sink, detached two car garage/man cave, family walk-in tornado shelter, bonus room overlooking pool for yoga, workout, or office, generator, full butlers pantry with dishwasher, sink, and bar, hardwoods throughout, English wine garden plus fire pit and several porches front and back, open living/family/kitchen area perfect for entertaining, separate dining room, mud room with two built-in computer desks perfect for homework, and more. New roof March, 2022.
Home Details
Home Type
- Single Family
Est. Annual Taxes
- $16,405
Year Built
- Built in 1993
Lot Details
- 0.31 Acre Lot
- Fenced Yard
Parking
- 2 Car Garage
- Rear-Facing Garage
- Off-Street Parking
Home Design
- Slab Foundation
- Four Sided Brick Exterior Elevation
Interior Spaces
- 2-Story Property
- Crown Molding
- Smooth Ceilings
- Cathedral Ceiling
- Recessed Lighting
- Wood Burning Fireplace
- Gas Log Fireplace
- Stone Fireplace
- Brick Fireplace
- Window Treatments
- French Doors
- Mud Room
- Living Room with Fireplace
- Breakfast Room
- Dining Room
- Home Office
- Utility Room Floor Drain
- Safe Room
Kitchen
- Butlers Pantry
- Double Oven
- Gas Oven
- Gas Cooktop
- Stove
- Freezer
- Ice Maker
- Dishwasher
- Stainless Steel Appliances
- Kitchen Island
- Stone Countertops
- Disposal
Flooring
- Wood
- Tile
Bedrooms and Bathrooms
- 5 Bedrooms
- Primary Bedroom Upstairs
- Walk-In Closet
- Split Vanities
- Garden Bath
- Separate Shower
- Linen Closet In Bathroom
Laundry
- Laundry Room
- Laundry on upper level
- Washer and Electric Dryer Hookup
Outdoor Features
- Covered patio or porch
- Outdoor Grill
Schools
- Crestline Elementary School
- Mountain Brook Middle School
- Mountain Brook High School
Utilities
- Central Air
- Mini Split Air Conditioners
- Heating System Uses Gas
- Power Generator
- Multiple Water Heaters
Listing and Financial Details
- Assessor Parcel Number 28-00-04-2-003-015.000
Ownership History
Purchase Details
Home Financials for this Owner
Home Financials are based on the most recent Mortgage that was taken out on this home.Purchase Details
Home Financials for this Owner
Home Financials are based on the most recent Mortgage that was taken out on this home.Purchase Details
Home Financials for this Owner
Home Financials are based on the most recent Mortgage that was taken out on this home.Purchase Details
Home Financials for this Owner
Home Financials are based on the most recent Mortgage that was taken out on this home.Purchase Details
Home Financials for this Owner
Home Financials are based on the most recent Mortgage that was taken out on this home.Similar Homes in Mountain Brook, AL
Home Values in the Area
Average Home Value in this Area
Purchase History
| Date | Type | Sale Price | Title Company |
|---|---|---|---|
| Warranty Deed | $2,400,000 | -- | |
| Warranty Deed | $2,110,000 | -- | |
| Warranty Deed | $1,174,000 | None Available | |
| Warranty Deed | -- | -- | |
| Warranty Deed | $227,500 | -- |
Mortgage History
| Date | Status | Loan Amount | Loan Type |
|---|---|---|---|
| Open | $2,000,000 | No Value Available | |
| Previous Owner | $1,793,500 | New Conventional | |
| Previous Owner | $489,000 | New Conventional | |
| Previous Owner | $1,615,000 | New Conventional | |
| Previous Owner | $417,000 | Commercial | |
| Previous Owner | $117,905 | Commercial | |
| Previous Owner | $805,000 | New Conventional | |
| Previous Owner | $939,200 | Purchase Money Mortgage | |
| Previous Owner | $344,000 | No Value Available | |
| Previous Owner | $110,000 | Unknown |
Property History
| Date | Event | Price | Change | Sq Ft Price |
|---|---|---|---|---|
| 12/14/2022 12/14/22 | Sold | $2,400,000 | +5.3% | $464 / Sq Ft |
| 11/09/2022 11/09/22 | Pending | -- | -- | -- |
| 11/08/2022 11/08/22 | For Sale | $2,279,000 | +8.0% | $440 / Sq Ft |
| 05/10/2022 05/10/22 | Sold | $2,110,000 | -10.2% | $398 / Sq Ft |
| 04/04/2022 04/04/22 | Pending | -- | -- | -- |
| 03/25/2022 03/25/22 | Price Changed | $2,350,000 | +2.2% | $443 / Sq Ft |
| 03/14/2022 03/14/22 | For Sale | $2,300,000 | +9.0% | $434 / Sq Ft |
| 03/13/2022 03/13/22 | Off Market | $2,110,000 | -- | -- |
| 03/08/2022 03/08/22 | For Sale | $2,300,000 | -- | $434 / Sq Ft |
Tax History Compared to Growth
Tax History
| Year | Tax Paid | Tax Assessment Tax Assessment Total Assessment is a certain percentage of the fair market value that is determined by local assessors to be the total taxable value of land and additions on the property. | Land | Improvement |
|---|---|---|---|---|
| 2024 | $19,360 | $243,800 | -- | -- |
| 2022 | $21,514 | $216,260 | $66,000 | $150,260 |
| 2021 | $16,399 | $150,930 | $64,680 | $86,250 |
| 2020 | $16,768 | $154,310 | $66,000 | $88,310 |
| 2019 | $15,225 | $154,320 | $0 | $0 |
| 2018 | $17,755 | $179,880 | $0 | $0 |
| 2017 | $16,092 | $163,080 | $0 | $0 |
| 2016 | $16,468 | $166,880 | $0 | $0 |
| 2015 | $15,710 | $159,220 | $0 | $0 |
| 2014 | $14,064 | $160,840 | $0 | $0 |
| 2013 | $14,064 | $160,840 | $0 | $0 |
Agents Affiliated with this Home
-
Durham Ellis
D
Seller's Agent in 2022
Durham Ellis
LAH Sotheby's International Re
(205) 914-6600
1 in this area
3 Total Sales
-
Mimi Nolen

Seller's Agent in 2022
Mimi Nolen
RealtySouth
(205) 908-8767
178 in this area
344 Total Sales
-
Brian Boehm

Seller Co-Listing Agent in 2022
Brian Boehm
RealtySouth
(205) 238-8154
135 in this area
321 Total Sales
Map
Source: Greater Alabama MLS
MLS Number: 1313163
APN: 28-00-04-2-003-015.000
- 409 Euclid Ave
- 141 Main St
- 3620 Mountain Ln
- 622 Dexter Ave
- 3937 Montclair Rd Unit 3937
- 177 Ross Dr
- 136 Fairmont Dr
- 180 Peachtree Cir
- 719 Euclid Ave
- 4013 Montevallo Rd S
- 113 Lorena Ln
- 721 Euclid Ave
- 204 Fairmont Dr
- 316 Cross Ridge Rd
- 3821 Rockbrook Cir
- 3410 Montevallo Rd S
- 3810 Montclair Rd
- 22 Beechwood Rd
- 3861 Glencoe Dr
- 31 Clarendon Rd

