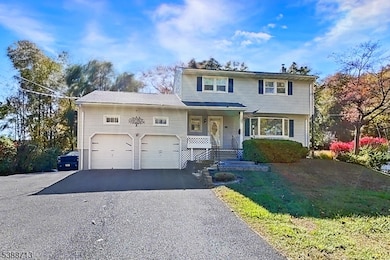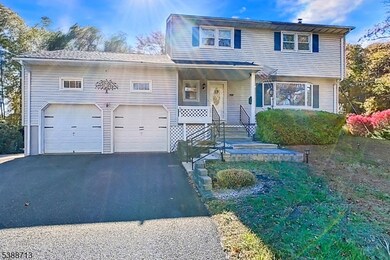54 Mapledale Ave Succasunna, NJ 07876
Estimated payment $4,404/month
Highlights
- 0.95 Acre Lot
- Colonial Architecture
- Stream or River on Lot
- Roxbury High School Rated A-
- Deck
- Wood Flooring
About This Home
Welcome to this beautifully maintained 4-beds, 2-bath contemporary home featuring a new roof, new front steps, and custom rails. Inside, you'll find hardwood floors throughout, a living room with a gas-fired fireplace, a formal dining room, rec room with sliding door to large deck, and a kitchen with a dining area, plenty of cabinetry, and granite countertops. This home offers a full basement with new windows, a workshop, & walkout access to the backyard. Enjoy outdoor entertainment in style! The large two-tier deck with custom tiki bar is perfect for gatherings and summer fun. The outdoor space includes two large storage sheds and nearly an acre of land perfect for anyone with a green thumb who enjoys planting and landscaping. Additional features include a 2-car garage with loft storage and ceiling height for a car lift, plus a long driveway with parking for 6+ cars. This one-of-a-kind property combines charm, functionality, and ample space for both indoor and outdoor living. Conveniently located near schools, parks, shopping, and major highways, this home offers privacy, space, and easy access to everything you need. Pride of ownership is evident throughout, making it a place you'll be proud to call home. Don't miss this rare opportunity to own such a special property. Car lift is not included in the sale. Be sure to experience the 3D Virtual Tour and the detailed Floor Plans We prepared for you! Schedule your private walkthrough today we'll meet you at the front door!
Listing Agent
EVELYN CABALLERO
EXIT GOLDEN REALTY GROUP LLC Brokerage Phone: 201-997-4425 Listed on: 10/22/2025
Open House Schedule
-
Saturday, November 01, 20252:30 to 4:30 pm11/1/2025 2:30:00 PM +00:0011/1/2025 4:30:00 PM +00:00Add to Calendar
Home Details
Home Type
- Single Family
Est. Annual Taxes
- $10,457
Year Built
- Built in 1966
Lot Details
- 0.95 Acre Lot
- Privacy Fence
- Level Lot
Parking
- 2 Car Attached Garage
- Oversized Parking
- Inside Entrance
- Garage Door Opener
- Private Driveway
- Additional Parking
Home Design
- Colonial Architecture
- Contemporary Architecture
- Slab Foundation
- Composition Shingle Roof
- Vinyl Siding
Interior Spaces
- 41,500 Sq Ft Home
- Gas Fireplace
- Great Room with Fireplace
- Family Room
- Living Room
- Formal Dining Room
- Wood Flooring
- Carbon Monoxide Detectors
- Dishwasher
- Laundry Room
Bedrooms and Bathrooms
- 4 Bedrooms
- Primary bedroom located on second floor
- 2 Full Bathrooms
Partially Finished Basement
- Walk-Out Basement
- Basement Fills Entire Space Under The House
Outdoor Features
- Stream or River on Lot
- Deck
- Patio
- Gazebo
- Separate Outdoor Workshop
- Storage Shed
- Outbuilding
Utilities
- Cooling System Mounted In Outer Wall Opening
- Underground Utilities
- Well
- Gas Water Heater
Listing and Financial Details
- Assessor Parcel Number 2336-03603-0000-00025-0000-
Map
Home Values in the Area
Average Home Value in this Area
Tax History
| Year | Tax Paid | Tax Assessment Tax Assessment Total Assessment is a certain percentage of the fair market value that is determined by local assessors to be the total taxable value of land and additions on the property. | Land | Improvement |
|---|---|---|---|---|
| 2025 | $10,457 | $380,400 | $148,200 | $232,200 |
| 2024 | $10,294 | $380,400 | $148,200 | $232,200 |
| 2023 | $10,294 | $380,400 | $148,200 | $232,200 |
| 2022 | $10,020 | $380,400 | $148,200 | $232,200 |
| 2021 | $10,020 | $380,400 | $148,200 | $232,200 |
| 2020 | $10,001 | $380,400 | $148,200 | $232,200 |
| 2019 | $9,814 | $380,400 | $148,200 | $232,200 |
| 2018 | $9,150 | $212,300 | $69,300 | $143,000 |
| 2017 | $9,101 | $212,300 | $69,300 | $143,000 |
| 2016 | $8,923 | $212,300 | $69,300 | $143,000 |
| 2015 | $8,702 | $212,300 | $69,300 | $143,000 |
| 2014 | $8,564 | $212,300 | $69,300 | $143,000 |
Property History
| Date | Event | Price | List to Sale | Price per Sq Ft | Prior Sale |
|---|---|---|---|---|---|
| 10/31/2025 10/31/25 | For Sale | $675,000 | +37.5% | -- | |
| 09/20/2021 09/20/21 | Sold | $491,000 | +9.1% | $265 / Sq Ft | View Prior Sale |
| 07/23/2021 07/23/21 | Pending | -- | -- | -- | |
| 07/14/2021 07/14/21 | For Sale | $450,000 | -- | $243 / Sq Ft |
Purchase History
| Date | Type | Sale Price | Title Company |
|---|---|---|---|
| Deed | $491,000 | First American Title Ins Co | |
| Deed | $212,500 | -- |
Mortgage History
| Date | Status | Loan Amount | Loan Type |
|---|---|---|---|
| Open | $392,800 | New Conventional | |
| Previous Owner | $127,500 | No Value Available |
Source: Garden State MLS
MLS Number: 3993994
APN: 36-03603-0000-00025
- 29 Mapledale Ave
- 51 Main St Succ
- 111 Main St Succ
- 7 W Maple Ave
- 15 Kenvil Ave
- 33 N Hillside Ave
- 117 Woods Edge Dr
- 7 Mountainview Rd
- 94 Woods Edge Dr
- 60 Kenvil Ave
- 23 Horizon Dr
- 11 Unneberg Ave
- 17 Unneberg Ave
- 26 Woods Edge Dr
- 30 Woods Edge Dr
- 1 Gail Dr
- 238 Drake Ln Unit 238
- 40 Drake Ln
- 25 Chase Dr
- 99 Drake Ln
- 84 Main St Unit B
- 7 W Maple Ave
- 10 Kenvil Ave
- 4 Mechanic St
- 35 N Hillside Ave
- 216 Woods Edge Dr Unit 216
- 12 Mark Ln Unit A
- 66 Whisper Way E
- 2 George St
- 3101 Barclay Ct
- 85 Arrowgate Dr Unit 85
- 1430 Sussex Turnpike
- 100 Fieldstone Dr
- 21 Woodland Way
- 173 Rt46 Unit L4
- 8000 Crescent Cir
- 2 Glen Ave
- 1 Hillside Dr
- 100 Oakwood Village
- 90 Ford Rd






