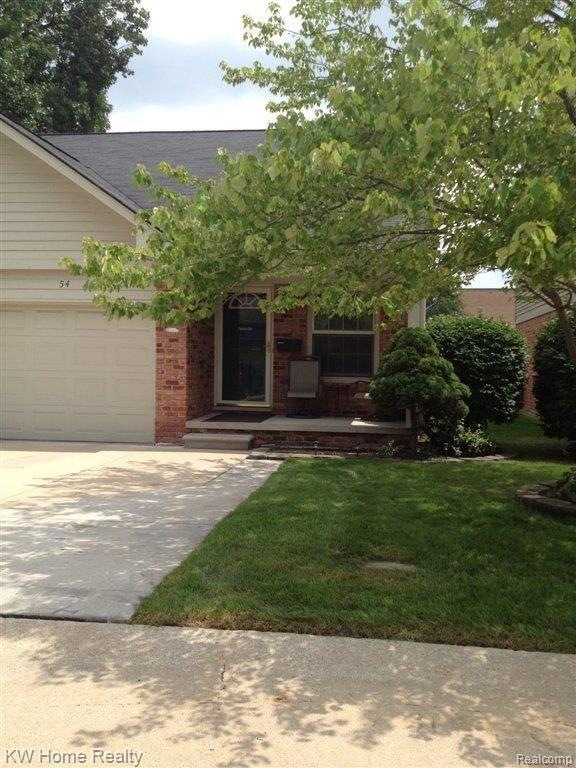54 Maplegrove Dr Unit 2 Clawson, MI 48017
Highlights
- Porch
- Patio
- Ceiling Fan
- 1 Car Attached Garage
- Forced Air Heating and Cooling System
About This Home
As of March 2025Beautiful updated and move-in ready. Included extras: newer triple pane Pella windows & door wall w built in blinds (block outside noise) Finished bsmt with family rm, office area & half bath. Secluded patio & newer central air (2 yrs) Newer carpet (4 mos) and new garage door. Updated kitchen, Corian counters & center island. Hardwood floors in kitchen. Recessed lights. Added insulation & pull down attic in gar. 3rd BR currently used as din room
Last Buyer's Agent
Christine James
Berkshire Hathaway HomeServices HWWB License #RCO-6501127622
Property Details
Home Type
- Condominium
Est. Annual Taxes
Year Built
- Built in 1991
HOA Fees
- $205 Monthly HOA Fees
Parking
- 1 Car Attached Garage
Home Design
- Brick Exterior Construction
Interior Spaces
- 1,098 Sq Ft Home
- 2-Story Property
- Ceiling Fan
- Finished Basement
Kitchen
- Microwave
- Dishwasher
- Disposal
Bedrooms and Bathrooms
- 3 Bedrooms
Outdoor Features
- Patio
- Exterior Lighting
- Porch
Utilities
- Forced Air Heating and Cooling System
- Heating System Uses Natural Gas
- Natural Gas Water Heater
Community Details
- Maplegrove Vill Of Clawson Con Occpn 728 Subdivision
Listing and Financial Details
- Assessor Parcel Number 2034378093
Ownership History
Purchase Details
Home Financials for this Owner
Home Financials are based on the most recent Mortgage that was taken out on this home.Purchase Details
Home Financials for this Owner
Home Financials are based on the most recent Mortgage that was taken out on this home.Purchase Details
Purchase Details
Home Financials for this Owner
Home Financials are based on the most recent Mortgage that was taken out on this home.Map
Home Values in the Area
Average Home Value in this Area
Purchase History
| Date | Type | Sale Price | Title Company |
|---|---|---|---|
| Warranty Deed | $275,000 | None Listed On Document | |
| Warranty Deed | $160,000 | Title Express Llc | |
| Interfamily Deed Transfer | -- | None Available | |
| Deed | $92,900 | -- |
Mortgage History
| Date | Status | Loan Amount | Loan Type |
|---|---|---|---|
| Open | $220,000 | New Conventional | |
| Closed | $220,000 | New Conventional | |
| Previous Owner | $47,900 | New Conventional |
Property History
| Date | Event | Price | Change | Sq Ft Price |
|---|---|---|---|---|
| 03/07/2025 03/07/25 | Sold | $275,000 | -3.5% | $250 / Sq Ft |
| 02/06/2025 02/06/25 | Pending | -- | -- | -- |
| 01/15/2025 01/15/25 | Price Changed | $285,000 | -1.7% | $260 / Sq Ft |
| 01/03/2025 01/03/25 | For Sale | $289,900 | +81.2% | $264 / Sq Ft |
| 08/16/2013 08/16/13 | Sold | $160,000 | +0.1% | $146 / Sq Ft |
| 07/30/2013 07/30/13 | Pending | -- | -- | -- |
| 07/27/2013 07/27/13 | For Sale | $159,900 | -- | $146 / Sq Ft |
Tax History
| Year | Tax Paid | Tax Assessment Tax Assessment Total Assessment is a certain percentage of the fair market value that is determined by local assessors to be the total taxable value of land and additions on the property. | Land | Improvement |
|---|---|---|---|---|
| 2024 | $2,795 | $95,040 | $0 | $0 |
| 2023 | $2,679 | $88,520 | $0 | $0 |
| 2022 | $2,695 | $84,560 | $0 | $0 |
| 2021 | $2,639 | $83,370 | $0 | $0 |
| 2020 | $2,560 | $80,690 | $0 | $0 |
| 2019 | $2,640 | $72,050 | $0 | $0 |
| 2018 | $2,621 | $68,750 | $0 | $0 |
| 2017 | $2,603 | $67,900 | $0 | $0 |
| 2016 | $2,614 | $62,090 | $0 | $0 |
| 2015 | -- | $61,510 | $0 | $0 |
| 2014 | -- | $46,820 | $0 | $0 |
| 2011 | -- | $32,430 | $0 | $0 |
Source: Realcomp
MLS Number: 213075366
APN: 20-34-378-093
- 639 E 14 Mile Rd
- 233 Pare St
- 101 Fisher Ct
- 698 Goodale Ave
- 538 Hendrickson Blvd
- 165 Hendrickson Blvd
- 902 Donald Ave
- 1077 E 14 Mile Rd
- 237 W Tacoma St
- 174 W Baker Ave
- 637 Millard Ave
- 152 Highland Ave
- 284 Charlevoix St
- 1131 Bauman Ave
- 310 Massoit St
- 1524 Huron Ave
- 4897 Knollwood Blvd
- 4958 Knollwood Blvd
- 4907 Knollwood Blvd
- 431 Nakota St
