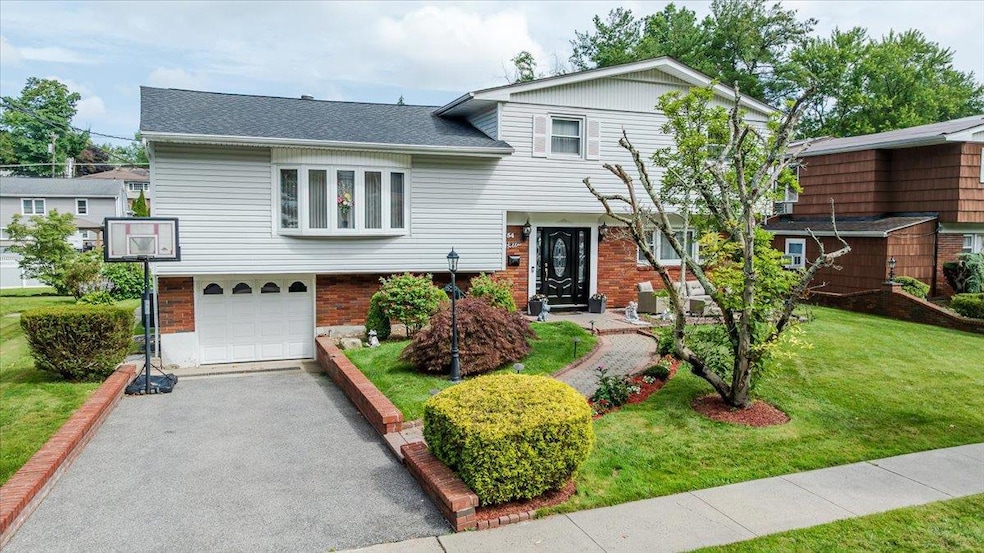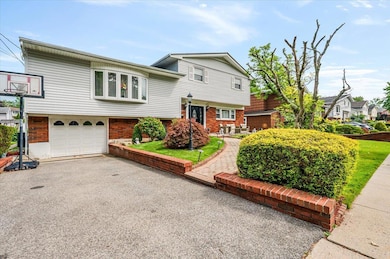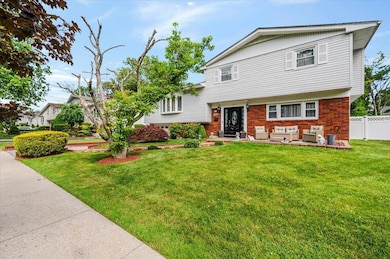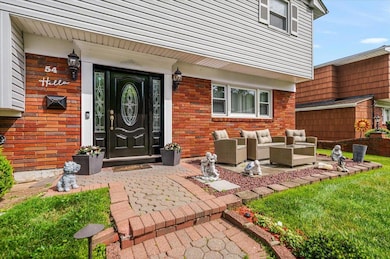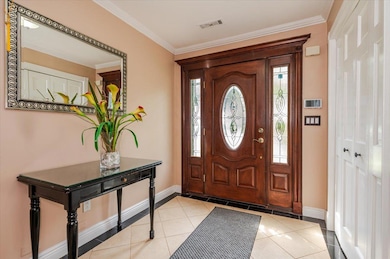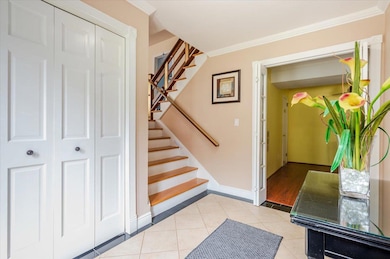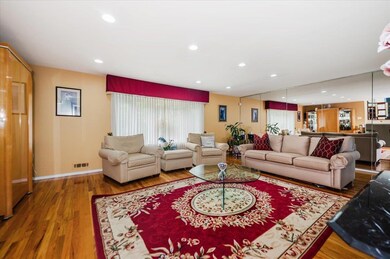
54 Maria Ln Yonkers, NY 10710
Estimated payment $4,951/month
Highlights
- Wood Flooring
- Formal Dining Room
- Eat-In Galley Kitchen
- Granite Countertops
- Stainless Steel Appliances
- Entrance Foyer
About This Home
Welcome to 54 Maria Lane, an inviting split-level home located in the desirable Yonkers Heights neighborhood, just a stone's throw from the Crestwood train station and Scarsdale Road. This charming well landscaped residence offers three spacious bedrooms and three full bathrooms, providing ample space for family and guests. The home features modern LED lighting and beautiful hardwood floors throughout. The updated kitchen is a chef's dream, boasting granite countertops and sleek stainless steel GE Profile appliances. Sliding doors open to a large wooden deck, perfect for outdoor gatherings and relaxation. The expansive living room and formal dining room provide an ideal setting for entertaining and hosting dinner parties. On the third level, you'll find a luxurious primary bedroom with an en suite bathroom, along with two generously sized guest bedrooms. The lower level offers a cozy family room with a full bath, perfect for movie nights or a play area. Additional highlights include a new heating furnace, central air system, and a recently installed roof, ensuring comfort and peace of mind. Large rear back yard with lower level patio. Conveniently located near public transportation and major highways, this home provides easy access to all the amenities and attractions the area has to offer.
Don't miss the opportunity to make this delightful home your own!
Listing Agent
Westchester Realty Consultants Brokerage Phone: 914-630-5522 License #10491206662 Listed on: 07/08/2025
Home Details
Home Type
- Single Family
Est. Annual Taxes
- $2,210
Year Built
- Built in 1963
Parking
- 1 Car Garage
Home Design
- Split Level Home
- Frame Construction
Interior Spaces
- 2,200 Sq Ft Home
- Entrance Foyer
- Formal Dining Room
- Partial Basement
Kitchen
- Eat-In Galley Kitchen
- Gas Oven
- Microwave
- Dishwasher
- Stainless Steel Appliances
- Granite Countertops
Flooring
- Wood
- Ceramic Tile
Bedrooms and Bathrooms
- 3 Bedrooms
- En-Suite Primary Bedroom
- 3 Full Bathrooms
Laundry
- Dryer
- Washer
Schools
- Yonkers Elementary And Middle School
- Yonkers High School
Additional Features
- 7,405 Sq Ft Lot
- Forced Air Heating and Cooling System
Listing and Financial Details
- Assessor Parcel Number 1800-004-000-04673-000-0035
Map
Home Values in the Area
Average Home Value in this Area
Tax History
| Year | Tax Paid | Tax Assessment Tax Assessment Total Assessment is a certain percentage of the fair market value that is determined by local assessors to be the total taxable value of land and additions on the property. | Land | Improvement |
|---|---|---|---|---|
| 2024 | $2,210 | $12,400 | $3,800 | $8,600 |
| 2023 | $2,198 | $12,400 | $3,800 | $8,600 |
| 2022 | $2,184 | $12,400 | $3,800 | $8,600 |
| 2021 | $9,696 | $12,400 | $3,800 | $8,600 |
| 2020 | $9,603 | $12,400 | $3,800 | $8,600 |
| 2019 | $11,508 | $12,400 | $3,800 | $8,600 |
| 2018 | $8,889 | $12,400 | $3,800 | $8,600 |
| 2017 | $0 | $12,400 | $3,800 | $8,600 |
| 2016 | $10,102 | $12,400 | $3,800 | $8,600 |
| 2015 | -- | $12,400 | $3,800 | $8,600 |
| 2014 | -- | $12,400 | $3,800 | $8,600 |
| 2013 | -- | $12,400 | $3,800 | $8,600 |
Property History
| Date | Event | Price | List to Sale | Price per Sq Ft |
|---|---|---|---|---|
| 09/15/2025 09/15/25 | Pending | -- | -- | -- |
| 07/08/2025 07/08/25 | For Sale | $899,000 | -- | $409 / Sq Ft |
Purchase History
| Date | Type | Sale Price | Title Company |
|---|---|---|---|
| Interfamily Deed Transfer | -- | Thoroughred Title Svcs Llc | |
| Interfamily Deed Transfer | -- | Ny Title | |
| Interfamily Deed Transfer | -- | Commonwealth Title |
Mortgage History
| Date | Status | Loan Amount | Loan Type |
|---|---|---|---|
| Open | $400,000 | New Conventional |
About the Listing Agent

Joseph Cosentino Broker/Owner of Morris Park Realty Group/Westchester Realty Consultants specializing in Residential and Commercial Real Estate sales and rentals in NY & CT, full property management services and mortgages, Business Investment and consulting services , Land and Development projects, Short sales and REO property specialist. Flexible fee commission structure, Easy exit listing program, guaranteed home sale program, QUICK TURNAROUND TIME PUT THE CASH IN YOUR HANDS. Help in
Joe's Other Listings
Source: OneKey® MLS
MLS Number: 885209
APN: 1800-004-000-04673-000-0035
- 316 Pennsylvania Ave
- 387 Westchester Ave
- 46 Alta Place
- 247 Hollywood Ave
- 460 Westchester Ave
- 628 Scarsdale Rd
- 25 Alta Vista Dr
- 204 Chittenden Ave
- 130 Cresthill Rd
- 60 Boxwood Rd
- 74 Chester Dr
- 1 Avondale Rd
- 101 Cresthill Rd
- 14 Arcadia Place
- 50 Chester Dr
- 10 Oakland Ave
- 10 Alpha St
- 127 Crisfield St
- 15 Benedict Ave
- 303 Helena Ave
