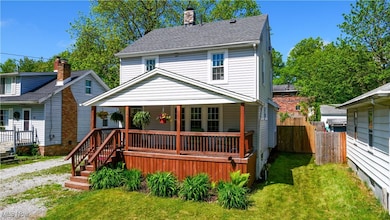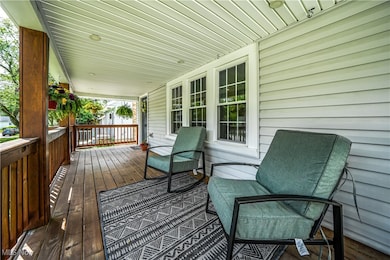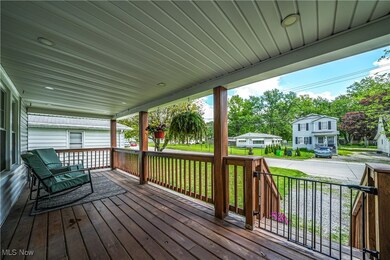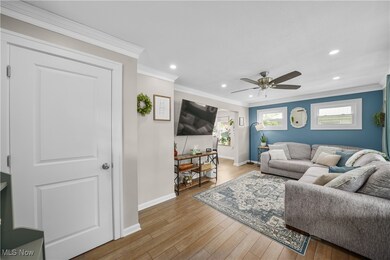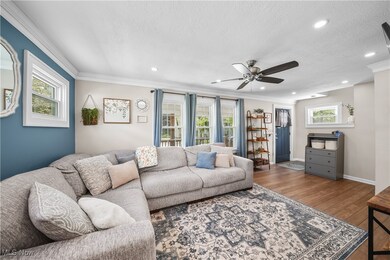
54 Marion Ave Mogadore, OH 44260
Highlights
- Colonial Architecture
- No HOA
- Ceiling Fan
- 1 Fireplace
- Forced Air Heating and Cooling System
- 1 Car Garage
About This Home
As of June 2025Move right in to this beautifully remodeled 3-bedroom, 2-bath home in Mogadore LSD — where charm meets modern updates!A spacious front porch welcomes you in, perfect for morning coffee or evening unwinding. Inside, you’ll find an open-concept living and dining space featuring a custom concrete island/table that easily seats 12, a cozy window seat, and tons of character. The remodeled kitchen is a showstopper with concrete counters, shiplap accents, newer cabinets, and a gas range made for home chefs.First-floor full bath boasts a walk-in shower, updated vanity and fixtures and stylish barn door. Upstairs, enjoy a large, remodeled laundry room and a stunning bath with a custom-tiled tub/shower, updated vanity and fixtures, and Bluetooth fan/speaker. Two generous bedrooms plus a third-floor retreat perfect for a private bedroom, home office, or creative space.Step outside to a partially fenced backyard with a concrete patio — ideal for entertaining. Major upgrades include a brand-new roof (April 2025), HVAC & AC (2023), and new electric/plumbing (2020).Stylish, spacious, and move-in ready — this one checks all the boxes!
Last Agent to Sell the Property
RE/MAX Trends Realty Brokerage Email: annagraham710@gmail.com 216-406-7612 License #2015001776 Listed on: 05/15/2025

Home Details
Home Type
- Single Family
Est. Annual Taxes
- $3,308
Year Built
- Built in 1923
Lot Details
- 4,918 Sq Ft Lot
- Back Yard Fenced
Parking
- 1 Car Garage
- Gravel Driveway
Home Design
- Colonial Architecture
- Fiberglass Roof
- Asphalt Roof
- Vinyl Siding
Interior Spaces
- 1,438 Sq Ft Home
- 3-Story Property
- Ceiling Fan
- 1 Fireplace
- Unfinished Basement
- Basement Fills Entire Space Under The House
Kitchen
- Range<<rangeHoodToken>>
- <<microwave>>
- Dishwasher
- Disposal
Bedrooms and Bathrooms
- 3 Bedrooms
- 2 Full Bathrooms
Utilities
- Forced Air Heating and Cooling System
Community Details
- No Home Owners Association
- Valley View Subdivision
Listing and Financial Details
- Assessor Parcel Number 5501401
Ownership History
Purchase Details
Home Financials for this Owner
Home Financials are based on the most recent Mortgage that was taken out on this home.Purchase Details
Home Financials for this Owner
Home Financials are based on the most recent Mortgage that was taken out on this home.Purchase Details
Home Financials for this Owner
Home Financials are based on the most recent Mortgage that was taken out on this home.Purchase Details
Home Financials for this Owner
Home Financials are based on the most recent Mortgage that was taken out on this home.Similar Homes in the area
Home Values in the Area
Average Home Value in this Area
Purchase History
| Date | Type | Sale Price | Title Company |
|---|---|---|---|
| Warranty Deed | $240,000 | Infinity Title | |
| Warranty Deed | $179,000 | Kingdom | |
| Deed | $65,000 | None Listed On Document | |
| Deed | $65,000 | None Listed On Document | |
| Survivorship Deed | $79,000 | Cathcor Title Agency Inc |
Mortgage History
| Date | Status | Loan Amount | Loan Type |
|---|---|---|---|
| Open | $232,800 | New Conventional | |
| Closed | $30,000 | Construction | |
| Previous Owner | $170,050 | New Conventional | |
| Previous Owner | $78,885 | VA | |
| Previous Owner | $78,959 | FHA |
Property History
| Date | Event | Price | Change | Sq Ft Price |
|---|---|---|---|---|
| 06/17/2025 06/17/25 | Sold | $240,000 | 0.0% | $167 / Sq Ft |
| 05/18/2025 05/18/25 | Pending | -- | -- | -- |
| 05/15/2025 05/15/25 | For Sale | $240,000 | +34.1% | $167 / Sq Ft |
| 11/25/2020 11/25/20 | Sold | $179,000 | 0.0% | $125 / Sq Ft |
| 10/21/2020 10/21/20 | Pending | -- | -- | -- |
| 10/21/2020 10/21/20 | For Sale | $179,000 | +175.4% | $125 / Sq Ft |
| 06/29/2020 06/29/20 | Sold | $65,000 | -7.0% | $45 / Sq Ft |
| 06/15/2020 06/15/20 | Pending | -- | -- | -- |
| 06/12/2020 06/12/20 | For Sale | $69,900 | -- | $49 / Sq Ft |
Tax History Compared to Growth
Tax History
| Year | Tax Paid | Tax Assessment Tax Assessment Total Assessment is a certain percentage of the fair market value that is determined by local assessors to be the total taxable value of land and additions on the property. | Land | Improvement |
|---|---|---|---|---|
| 2025 | $3,369 | $65,612 | $8,299 | $57,313 |
| 2024 | $3,369 | $65,612 | $8,299 | $57,313 |
| 2023 | $3,369 | $65,612 | $8,299 | $57,313 |
| 2022 | $2,859 | $46,876 | $5,884 | $40,992 |
| 2021 | $2,646 | $46,876 | $5,884 | $40,992 |
| 2020 | $1,964 | $33,970 | $5,880 | $28,090 |
| 2019 | $1,646 | $26,470 | $5,880 | $20,590 |
| 2018 | $1,628 | $26,470 | $5,880 | $20,590 |
| 2017 | $1,627 | $26,470 | $5,880 | $20,590 |
| 2016 | $1,593 | $24,350 | $5,880 | $18,470 |
| 2015 | $1,627 | $24,350 | $5,880 | $18,470 |
| 2014 | $1,454 | $24,350 | $5,880 | $18,470 |
| 2013 | $1,475 | $24,350 | $5,880 | $18,470 |
Agents Affiliated with this Home
-
Anna Graham

Seller's Agent in 2025
Anna Graham
RE/MAX
(216) 406-7612
2 in this area
100 Total Sales
-
Johnny and Madison Brost

Buyer's Agent in 2025
Johnny and Madison Brost
Real of Ohio
(330) 354-6279
1 in this area
126 Total Sales
-
Madison Boyd

Buyer Co-Listing Agent in 2025
Madison Boyd
Real of Ohio
(330) 351-9503
1 in this area
117 Total Sales
-
N
Seller's Agent in 2020
Non-Member Non-Member
Non-Member
-
Debbie Ferrante

Seller's Agent in 2020
Debbie Ferrante
RE/MAX
(330) 958-8394
6 in this area
2,496 Total Sales
Map
Source: MLS Now
MLS Number: 5122451
APN: 55-01401
- 38 Marion Ave
- 53 Joel Dr
- 3356 Curtis St
- 3389 Herbert St
- 3306 Curtis St
- 0 Marion Ave
- 3136 Ellet Ave
- 268 Karson Dr
- 301 Karson Dr
- 3037 Shelburn Ave
- 0 Kreiner Ave
- 2919 Pepper Hill Cir
- 3679 Louise St
- 6 Kreiner Ave
- 5 Kreiner Ave
- 205 Pocantico Ave
- 3728 Dick St
- 0 Gilchrist Rd
- 85 Pocantico Ave
- 3420 Albrecht Ave

