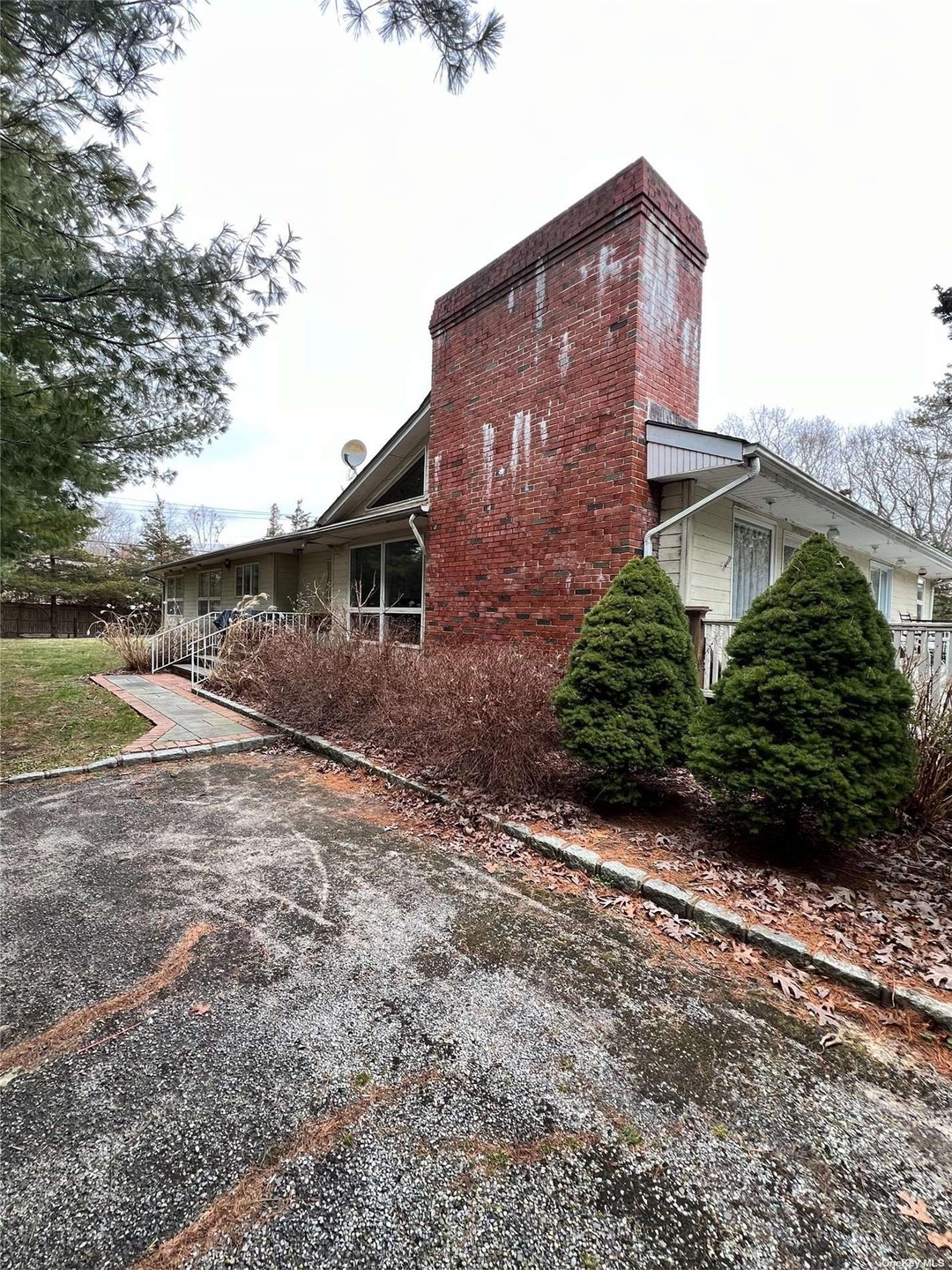
54 Meeting House Rd Westhampton Beach, NY 11978
Highlights
- In Ground Pool
- Ranch Style House
- 1 Fireplace
- Westhampton Beach Elementary School Rated A-
- Cathedral Ceiling
- Den
About This Home
As of September 2024This charming ranch-style house in the serene Westhampton Beach area of Long Island is ripe for renovation and transformation. Tucked away off a private road, it offers a peaceful and secluded setting. While the house requires significant updates, it holds immense potential for a beautiful transformation. This fireplace can become the heart of the home, offering warmth and a focal point for family gatherings. The exterior of the house features classic ranch-style architecture with a single-story layout. Sliding doors lead to a back deck leading to your pool, which, with some creative landscaping and refurbishment, could transform into a stunning outdoor living space. This ranch, with its prime location and solid bones, presents an excellent renovation opportunity for those looking to create their dream home.
Last Agent to Sell the Property
EXP Realty Brokerage Phone: 888-276-0630 License #10401314457 Listed on: 01/31/2024

Home Details
Home Type
- Single Family
Est. Annual Taxes
- $5,322
Year Built
- Built in 1991
Parking
- 2 Car Attached Garage
- Driveway
Home Design
- Ranch Style House
- Frame Construction
- Wood Siding
Interior Spaces
- 2,500 Sq Ft Home
- Cathedral Ceiling
- 1 Fireplace
- Den
- Basement Fills Entire Space Under The House
- Eat-In Kitchen
Bedrooms and Bathrooms
- 3 Bedrooms
- 3 Full Bathrooms
Schools
- Westhampton Middle School
- Westhampton Beach Senior High Sch
Utilities
- Forced Air Heating and Cooling System
- Heating System Uses Natural Gas
- Cesspool
Additional Features
- In Ground Pool
- 0.53 Acre Lot
Listing and Financial Details
- Legal Lot and Block 2 / 3
- Assessor Parcel Number 0900-370-00-03-00-012-003
Similar Homes in Westhampton Beach, NY
Home Values in the Area
Average Home Value in this Area
Property History
| Date | Event | Price | Change | Sq Ft Price |
|---|---|---|---|---|
| 07/08/2025 07/08/25 | Price Changed | $2,095,000 | -4.6% | $574 / Sq Ft |
| 06/06/2025 06/06/25 | For Sale | $2,195,000 | +162.9% | $601 / Sq Ft |
| 09/11/2024 09/11/24 | Sold | $835,000 | -16.5% | $334 / Sq Ft |
| 04/03/2024 04/03/24 | Pending | -- | -- | -- |
| 02/01/2024 02/01/24 | For Sale | $999,999 | 0.0% | $400 / Sq Ft |
| 02/01/2024 02/01/24 | Off Market | $999,999 | -- | -- |
| 01/31/2024 01/31/24 | For Sale | $999,999 | -- | $400 / Sq Ft |
Tax History Compared to Growth
Agents Affiliated with this Home
-
Kristy Naddell

Seller's Agent in 2025
Kristy Naddell
Douglas Elliman Real Estate
(631) 905-8584
136 Total Sales
-
Lauren Spiegel

Seller Co-Listing Agent in 2025
Lauren Spiegel
Douglas Elliman Real Estate
(631) 653-6700
13 in this area
41 Total Sales
-
James Bissett
J
Seller's Agent in 2024
James Bissett
EXP Realty
(631) 288-6244
1 in this area
12 Total Sales
-
William Walters

Buyer's Agent in 2024
William Walters
Daniel Gale Sotheby's
(631) 477-0013
1 in this area
94 Total Sales
Map
Source: OneKey® MLS
MLS Number: KEY3528760
APN: 473689 370.000-0003-012.003
- 477 Montauk Hwy
- 466 Montauk Hwy
- 15 Fairview Ave
- 10 Hampton St
- 16 Hampton St
- 572 Montauk Hwy
- 43 Homestead Ave
- 620 Montauk Hwy Unit 40
- 17 Woodbridge Ln
- 576 Main St
- 106 S Country Rd
- 66 Peters Ln
- 2 Bridle Path
- 100 Griffing Ave
- 553 Main St
- 27 Notamiset St
- 16 Linden Ln
- 19 Carwin Ln
- 42 Hampton St
- 551 Main St
