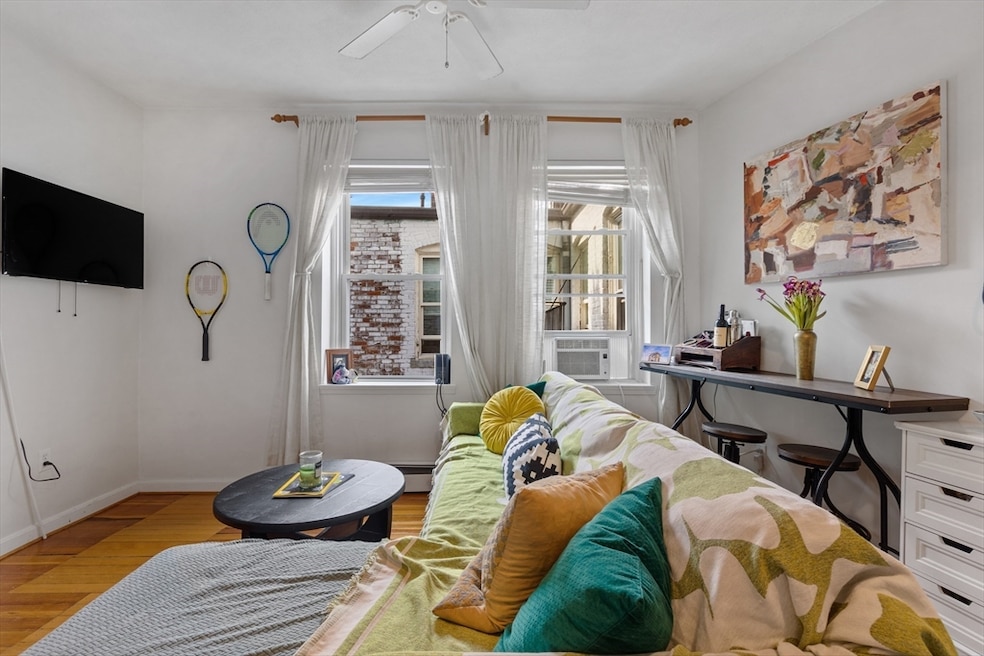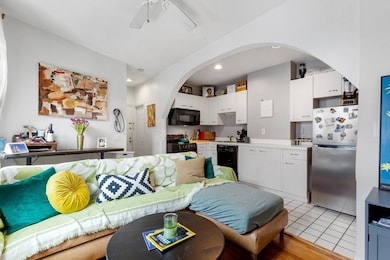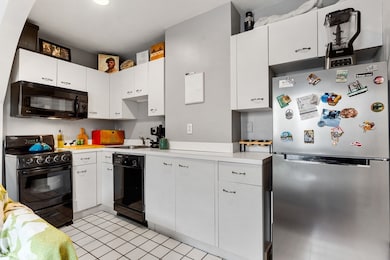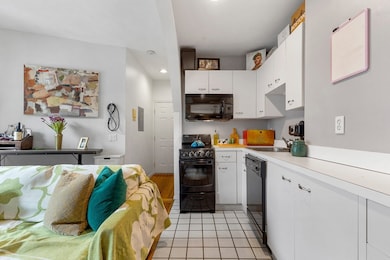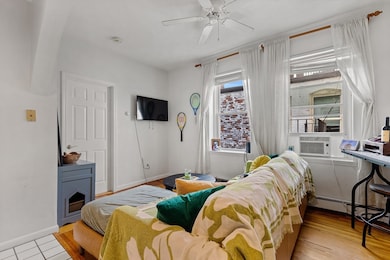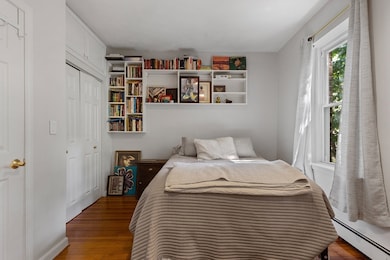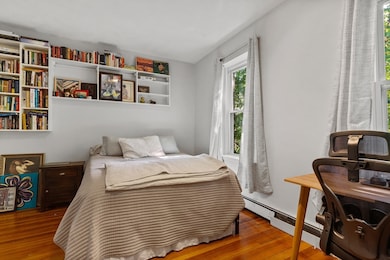54 Myrtle St Unit 10 Boston, MA 02114
Beacon Hill NeighborhoodEstimated payment $3,957/month
Highlights
- Brownstone
- Property is near public transit
- Jogging Path
- Deck
- Wood Flooring
- 1-minute walk to Myrtle Street Playground
About This Home
Attention all investors and first-time homebuyers! Don’t miss this charming top-floor 1-bedroom, 1-bathroom unit located on the highly sought-after Myrtle Street in Beacon Hill. This sun-filled unit boasts an open-concept layout, offering great natural light throughout. The kitchen features ample cabinet space, perfect for all your storage needs. The spacious bedroom offers generous closet space, and the beautifully renovated bathroom includes a relaxing tub. Enjoy the convenience of common laundry, private storage, and a shared roof deck with stunning city views. With easy access to everything Beacon Hill has to offer, this home is the perfect combination of comfort and location!
Property Details
Home Type
- Condominium
Est. Annual Taxes
- $6,382
Year Built
- Built in 1899
Home Design
- Brownstone
- Entry on the 4th floor
- Rubber Roof
Interior Spaces
- 515 Sq Ft Home
- 1-Story Property
- Wood Flooring
- Basement
Bedrooms and Bathrooms
- 1 Bedroom
- 1 Full Bathroom
Outdoor Features
- Deck
Location
- Property is near public transit
- Property is near schools
Utilities
- Window Unit Cooling System
- 1 Cooling Zone
- 1 Heating Zone
- Heating System Uses Natural Gas
- Baseboard Heating
Listing and Financial Details
- Assessor Parcel Number 3345773
Community Details
Overview
- Association fees include water, sewer, insurance, maintenance structure
- 16 Units
Amenities
- Shops
- Coin Laundry
Recreation
- Park
- Jogging Path
- Bike Trail
Pet Policy
- Pets Allowed
Map
Home Values in the Area
Average Home Value in this Area
Tax History
| Year | Tax Paid | Tax Assessment Tax Assessment Total Assessment is a certain percentage of the fair market value that is determined by local assessors to be the total taxable value of land and additions on the property. | Land | Improvement |
|---|---|---|---|---|
| 2025 | $6,382 | $551,100 | $0 | $551,100 |
| 2024 | $6,010 | $551,400 | $0 | $551,400 |
| 2023 | $5,691 | $529,900 | $0 | $529,900 |
| 2022 | $5,542 | $509,400 | $0 | $509,400 |
| 2021 | $5,330 | $499,500 | $0 | $499,500 |
| 2020 | $4,830 | $457,400 | $0 | $457,400 |
| 2019 | $4,634 | $439,700 | $0 | $439,700 |
| 2018 | $4,347 | $414,800 | $0 | $414,800 |
| 2017 | $4,266 | $402,800 | $0 | $402,800 |
| 2016 | $4,502 | $409,300 | $0 | $409,300 |
| 2015 | $4,530 | $374,100 | $0 | $374,100 |
| 2014 | $4,359 | $346,500 | $0 | $346,500 |
Property History
| Date | Event | Price | List to Sale | Price per Sq Ft | Prior Sale |
|---|---|---|---|---|---|
| 03/25/2025 03/25/25 | For Sale | $649,999 | +18.2% | $1,262 / Sq Ft | |
| 01/03/2023 01/03/23 | Sold | $550,000 | +0.2% | $1,068 / Sq Ft | View Prior Sale |
| 11/17/2022 11/17/22 | Pending | -- | -- | -- | |
| 11/06/2022 11/06/22 | For Sale | $549,000 | 0.0% | $1,066 / Sq Ft | |
| 11/06/2022 11/06/22 | Off Market | $549,000 | -- | -- | |
| 11/02/2022 11/02/22 | For Sale | $549,000 | 0.0% | $1,066 / Sq Ft | |
| 11/15/2020 11/15/20 | Rented | $1,800 | 0.0% | -- | |
| 11/10/2020 11/10/20 | Under Contract | -- | -- | -- | |
| 10/08/2020 10/08/20 | Price Changed | $1,800 | -10.0% | $3 / Sq Ft | |
| 09/12/2020 09/12/20 | Price Changed | $2,000 | -7.0% | $4 / Sq Ft | |
| 08/30/2020 08/30/20 | Price Changed | $2,150 | -2.3% | $4 / Sq Ft | |
| 08/23/2020 08/23/20 | Price Changed | $2,200 | -2.2% | $4 / Sq Ft | |
| 08/17/2020 08/17/20 | Price Changed | $2,250 | -2.2% | $4 / Sq Ft | |
| 07/20/2020 07/20/20 | Price Changed | $2,300 | -4.2% | $4 / Sq Ft | |
| 07/16/2020 07/16/20 | For Rent | $2,400 | 0.0% | -- | |
| 09/02/2015 09/02/15 | Sold | $429,000 | 0.0% | $833 / Sq Ft | View Prior Sale |
| 06/20/2015 06/20/15 | Off Market | $429,000 | -- | -- | |
| 06/17/2015 06/17/15 | Price Changed | $429,000 | -6.3% | $833 / Sq Ft | |
| 06/03/2015 06/03/15 | For Sale | $458,000 | 0.0% | $889 / Sq Ft | |
| 09/01/2014 09/01/14 | Rented | $1,895 | -13.9% | -- | |
| 08/02/2014 08/02/14 | Under Contract | -- | -- | -- | |
| 07/03/2014 07/03/14 | For Rent | $2,200 | -- | -- |
Purchase History
| Date | Type | Sale Price | Title Company |
|---|---|---|---|
| Condominium Deed | $550,000 | None Available | |
| Not Resolvable | $429,000 | -- | |
| Deed | $330,000 | -- | |
| Deed | $260,000 | -- | |
| Deed | $138,000 | -- | |
| Deed | $65,000 | -- | |
| Foreclosure Deed | $80,000 | -- | |
| Deed | $155,775 | -- |
Mortgage History
| Date | Status | Loan Amount | Loan Type |
|---|---|---|---|
| Open | $375,000 | Purchase Money Mortgage | |
| Previous Owner | $343,200 | New Conventional | |
| Previous Owner | $230,000 | Purchase Money Mortgage | |
| Previous Owner | $234,185 | No Value Available | |
| Previous Owner | $238,000 | No Value Available |
Source: MLS Property Information Network (MLS PIN)
MLS Number: 73349664
APN: CBOS-000000-000005-001877-000032
- 21A Pinckney St
- 14 Pinckney St
- 14 Joy St Unit 1
- 22 Joy St
- 57 Mount Vernon St Unit 1
- 23 Joy St Unit 1
- 39-41 Mount Vernon St Unit V
- 57 Hancock St
- 71 Mount Vernon St Unit 1
- 11 Revere St Unit 6
- 5 Joy St Unit 1
- 69 Myrtle St Unit 2
- 32 Derne St Unit 2A
- 9 Chestnut St
- 53 Garden St Unit 2
- 11 Chestnut St
- 6 Walnut St Unit 3
- 9 Walnut St
- 45 Temple St Unit 306
- 45 Temple St Unit 408
- 62 Myrtle St Unit 2
- 61 Myrtle St Unit 1
- 68 Myrtle St Unit 1
- 69 Myrtle St Unit 1
- 58 S Russell St Unit 2
- 53 Pinckney St Unit d5
- 30 Pinckney St Unit 6
- 67 Mount Vernon St Unit G1
- 54 S Russell St Unit 6
- 50 S Russell St
- 50 S Russell St
- 50 S Russell St
- 86 Myrtle St Unit 22
- 83 Myrtle St Unit 6
- 48 Garden St
- 48 Garden St
- 85 Myrtle St Unit FL3-ID234
- 85 Myrtle St Unit FL2-ID103
- 46 Garden St Unit 4
- 90 Myrtle St
