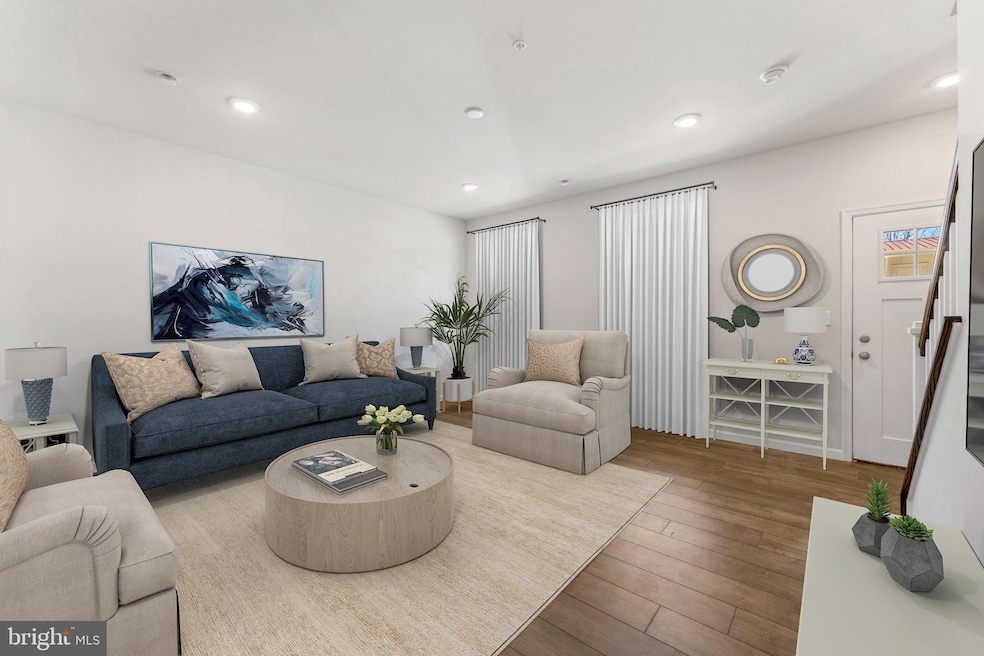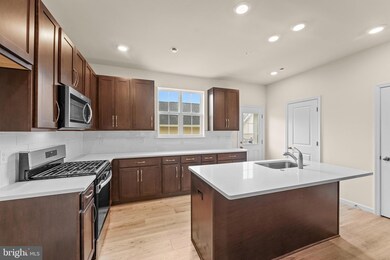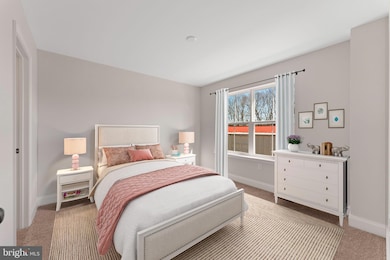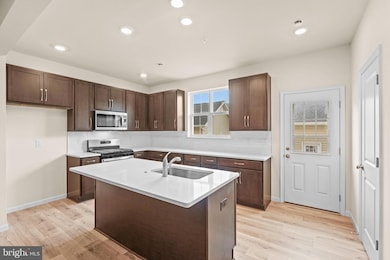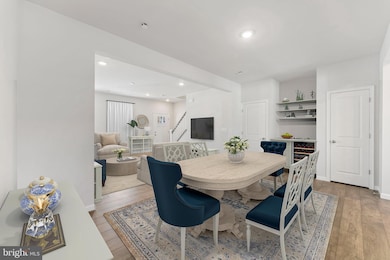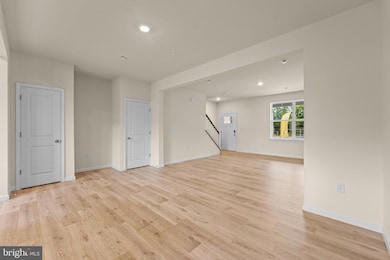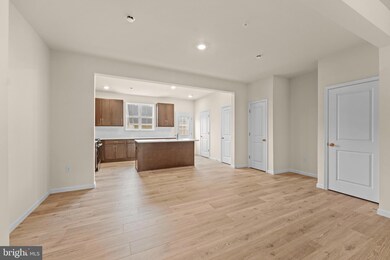54 N 8th St Unit HOMESITE B27 Perkasie, PA 18944
East Rockhill NeighborhoodEstimated payment $2,602/month
Highlights
- New Construction
- Federal Architecture
- Stainless Steel Appliances
- Open Floorplan
- Deck
- 1 Car Detached Garage
About This Home
Enter the charming Victoria II townhome and be welcomed by a bright and airy living space. This well-designed home flows seamlessly from room to room, meaning you will never miss a moment with family and friends! Prepare a meal on the large kitchen island to serve in the adjoining dining room or enjoy a movie night in the spacious family room. An optional deck is available and conveniently located off the kitchen, which allows your get-togethers to transition outdoors with ease or enjoy a special space for your morning coffee. The open first floor also includes sleek stainless steel appliances, gorgeous granite countertops with tile backsplash, beautiful laminate wood flooring throughout including the powder room. Elegant oak-tread stairs guide you to the second floor where you will find the generously sized Owner's Suite with a walk-in closet, two additional bedrooms, a full bathroom and a laundry closet. Additional highlights to this home include a spacious front porch for outdoor retreat and a detached garage, equipped with a 100-amp subpanel, ready for a car charger! This home is move-in ready!
Listing Agent
(267) 454-1414 cprop1@craigpropertiesinc.com Craig Properties Inc License #RM062289A Listed on: 10/09/2025
Open House Schedule
-
Saturday, November 29, 202510:00 am to 5:00 pm11/29/2025 10:00:00 AM +00:0011/29/2025 5:00:00 PM +00:00Add to Calendar
-
Sunday, November 30, 202511:00 am to 5:00 pm11/30/2025 11:00:00 AM +00:0011/30/2025 5:00:00 PM +00:00Add to Calendar
Townhouse Details
Home Type
- Townhome
Est. Annual Taxes
- $601
Lot Details
- 2,916 Sq Ft Lot
- Property is in excellent condition
HOA Fees
- $150 Monthly HOA Fees
Parking
- 1 Car Detached Garage
- Rear-Facing Garage
- Garage Door Opener
- Driveway
- On-Street Parking
Home Design
- New Construction
- Federal Architecture
- Entry on the 1st floor
- Brick Exterior Construction
- Slab Foundation
- Blown-In Insulation
- Batts Insulation
- Pitched Roof
- Architectural Shingle Roof
- Asphalt Roof
- Vinyl Siding
- Concrete Perimeter Foundation
- Stick Built Home
Interior Spaces
- 1,901 Sq Ft Home
- Property has 2 Levels
- Open Floorplan
- Ceiling height of 9 feet or more
- Double Pane Windows
- Low Emissivity Windows
- Vinyl Clad Windows
- Insulated Windows
- Window Screens
- Insulated Doors
- Living Room
- Dining Room
Kitchen
- Eat-In Kitchen
- Gas Oven or Range
- Built-In Microwave
- Dishwasher
- Stainless Steel Appliances
- Kitchen Island
- Disposal
Flooring
- Carpet
- Laminate
- Vinyl
Bedrooms and Bathrooms
- 3 Bedrooms
- Walk-In Closet
Laundry
- Laundry Room
- Laundry on upper level
- Washer and Dryer Hookup
Eco-Friendly Details
- Energy-Efficient Appliances
Outdoor Features
- Deck
- Exterior Lighting
- Porch
Schools
- Pennridge High School
Utilities
- Forced Air Heating and Cooling System
- Programmable Thermostat
- Underground Utilities
- Electric Water Heater
Community Details
- $750 Capital Contribution Fee
- Built by THP Homes
- Perry Mill Subdivision
Listing and Financial Details
- Tax Lot 456-013
- Assessor Parcel Number 33-005-456-013
Map
Home Values in the Area
Average Home Value in this Area
Property History
| Date | Event | Price | List to Sale | Price per Sq Ft |
|---|---|---|---|---|
| 10/09/2025 10/09/25 | For Sale | $456,087 | -- | $240 / Sq Ft |
Source: Bright MLS
MLS Number: PABU2107342
- 56 N 8th St Unit HOMESITE B28
- 52 N 8th St Unit HOMESITE B26
- 50 N 8th St Unit HOMESITE B25
- 48 N 8th St Unit HOMESITE B24
- 46 N 8th St Unit HOMESITE B23
- 44 N 8th St Unit HOMESITE B22
- 40 N 8th St Unit HOMESITE B20
- 912 Arch St
- 42 S 8th St Unit HOMESITE 21
- 116 S 5th St
- 604 W Walnut St
- 326 N 5th St
- Newhaven Grand Plan at Green Ridge Estates East
- Sutton Plan at Green Ridge Estates East
- 205 Parkridge Dr
- 42 Independence Ct
- 107 Chelsea Ct
- 504 S 4th St
- 303 Pin Oak Ln
- 214 Three Mile Run Rd
- 9 N 7th St Unit A
- 9 N 7th St Unit B
- 820 W Market St
- 601 W Market St Unit 3
- 131 S 5th St Unit B
- 501 W Callowhill St Unit 7
- 601 W Spruce St
- 400 S 9th St Unit 2ND FL
- 123 S 2nd St
- 2-76 Fairview Ave
- 322 Kent Ln
- 162 Bell Ct
- 147 Green St Unit 2
- 63 N Main St Unit 65D
- 44 E Walnut St
- 110 N Main St Unit M
- 2305 Applewood Ct
- 502 Cherrywood Ct
- 209 Blueberry Ct
- 1003 Blackberry Ct
