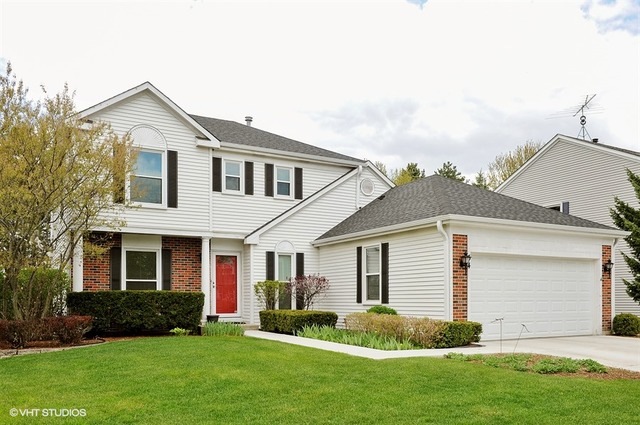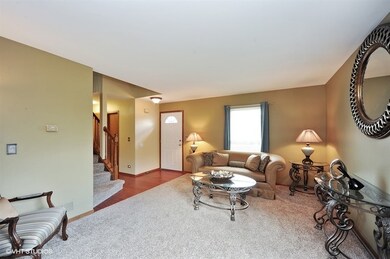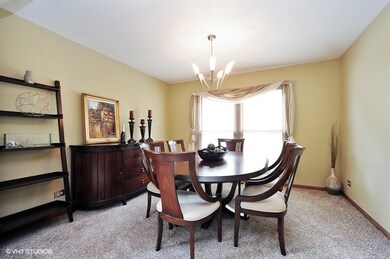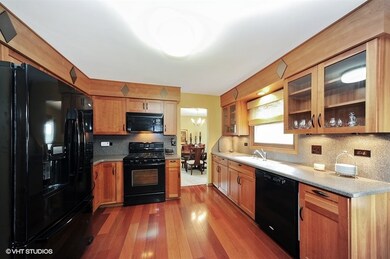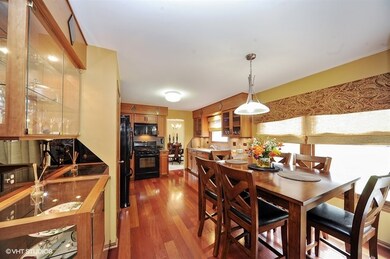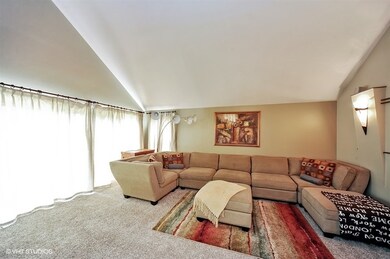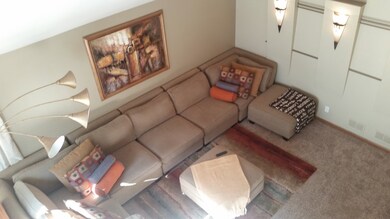
54 N Royal Oak Dr Vernon Hills, IL 60061
Highlights
- Colonial Architecture
- Recreation Room
- Attached Garage
- Adlai E Stevenson High School Rated A+
- Walk-In Pantry
- Breakfast Bar
About This Home
As of August 2024WELCOME HOME -- Fantastic 5 Bedroom home in award winning **Stevenson High School district** This home has a LARGE family room with Vaulted Ceiling and open living and formal dining room areas. It's Large Eat-In Kitchen has updated appliances and custom built-in display cabinet. Check out the large Walk-In Custom Closet in the Master Bedroom. Enjoy a relaxing day in the professionally landscaped fenced-in back yard. The finished basement offers a rec room and 2 bedrooms that can be used as storage and/or office space. Just move-in.
Last Agent to Sell the Property
Coldwell Banker Realty License #475132946 Listed on: 04/30/2016

Last Buyer's Agent
David Leigh
Redfin Corporation License #471007779

Home Details
Home Type
- Single Family
Est. Annual Taxes
- $12,852
Year Built
- 1991
Parking
- Attached Garage
- Garage Door Opener
- Driveway
- Parking Included in Price
- Garage Is Owned
Home Design
- Colonial Architecture
- Slab Foundation
- Asphalt Shingled Roof
- Aluminum Siding
Interior Spaces
- Primary Bathroom is a Full Bathroom
- Recreation Room
- Finished Basement
- Basement Fills Entire Space Under The House
Kitchen
- Breakfast Bar
- Walk-In Pantry
- Oven or Range
- Microwave
- Dishwasher
- Disposal
Outdoor Features
- Patio
Utilities
- Forced Air Heating and Cooling System
- Heating System Uses Gas
Ownership History
Purchase Details
Home Financials for this Owner
Home Financials are based on the most recent Mortgage that was taken out on this home.Purchase Details
Home Financials for this Owner
Home Financials are based on the most recent Mortgage that was taken out on this home.Purchase Details
Home Financials for this Owner
Home Financials are based on the most recent Mortgage that was taken out on this home.Purchase Details
Home Financials for this Owner
Home Financials are based on the most recent Mortgage that was taken out on this home.Purchase Details
Home Financials for this Owner
Home Financials are based on the most recent Mortgage that was taken out on this home.Similar Homes in Vernon Hills, IL
Home Values in the Area
Average Home Value in this Area
Purchase History
| Date | Type | Sale Price | Title Company |
|---|---|---|---|
| Warranty Deed | $478,000 | Baird & Warner Title | |
| Warranty Deed | $353,500 | Attorneys Title Guaranty Fun | |
| Warranty Deed | $350,000 | Greater Illinois Title Compa | |
| Interfamily Deed Transfer | -- | -- | |
| Warranty Deed | $292,500 | -- |
Mortgage History
| Date | Status | Loan Amount | Loan Type |
|---|---|---|---|
| Previous Owner | $282,000 | New Conventional | |
| Previous Owner | $335,825 | New Conventional | |
| Previous Owner | $288,309 | VA | |
| Previous Owner | $293,450 | New Conventional | |
| Previous Owner | $332,500 | Purchase Money Mortgage | |
| Previous Owner | $278,000 | Unknown | |
| Previous Owner | $280,000 | Unknown | |
| Previous Owner | $30,000 | Stand Alone Second | |
| Previous Owner | $275,000 | No Value Available |
Property History
| Date | Event | Price | Change | Sq Ft Price |
|---|---|---|---|---|
| 07/21/2025 07/21/25 | For Rent | $3,700 | 0.0% | -- |
| 08/01/2024 08/01/24 | Sold | $478,000 | -4.4% | $250 / Sq Ft |
| 06/25/2024 06/25/24 | Pending | -- | -- | -- |
| 05/30/2024 05/30/24 | For Sale | $500,000 | +41.4% | $262 / Sq Ft |
| 06/30/2016 06/30/16 | Sold | $353,500 | -3.3% | $185 / Sq Ft |
| 05/18/2016 05/18/16 | Pending | -- | -- | -- |
| 04/30/2016 04/30/16 | For Sale | $365,500 | -- | $191 / Sq Ft |
Tax History Compared to Growth
Tax History
| Year | Tax Paid | Tax Assessment Tax Assessment Total Assessment is a certain percentage of the fair market value that is determined by local assessors to be the total taxable value of land and additions on the property. | Land | Improvement |
|---|---|---|---|---|
| 2024 | $12,852 | $129,284 | $28,851 | $100,433 |
| 2023 | $11,071 | $121,989 | $27,223 | $94,766 |
| 2022 | $11,071 | $111,482 | $24,878 | $86,604 |
| 2021 | $10,689 | $110,280 | $24,610 | $85,670 |
| 2020 | $10,545 | $110,656 | $24,694 | $85,962 |
| 2019 | $10,347 | $110,248 | $24,603 | $85,645 |
| 2018 | $10,849 | $116,736 | $24,315 | $92,421 |
| 2017 | $10,723 | $114,011 | $23,747 | $90,264 |
| 2016 | $10,131 | $106,507 | $22,741 | $83,766 |
| 2015 | $9,898 | $99,604 | $21,267 | $78,337 |
| 2014 | $9,035 | $95,290 | $22,839 | $72,451 |
| 2012 | $8,968 | $95,481 | $22,885 | $72,596 |
Agents Affiliated with this Home
-
Adela Rus
A
Seller's Agent in 2025
Adela Rus
The McDonald Group
(708) 878-0503
47 Total Sales
-
Renu Jaitly
R
Seller's Agent in 2024
Renu Jaitly
Coldwell Banker Realty
(224) 795-1383
1 in this area
1 Total Sale
-
Simona Zdrentan

Buyer's Agent in 2024
Simona Zdrentan
Simona Zdrentan
(773) 936-3768
1 in this area
10 Total Sales
-
Priscilla Van Zanten

Seller's Agent in 2016
Priscilla Van Zanten
Coldwell Banker Realty
(847) 372-0191
21 Total Sales
-
D
Buyer's Agent in 2016
David Leigh
Redfin Corporation
Map
Source: Midwest Real Estate Data (MRED)
MLS Number: MRD09211128
APN: 15-06-413-021
- 7213 Daybreak Ln
- 7215 Daybreak Ln
- 1126 Saint Clair Ln
- 145 N Royal Oak Dr
- 43 Southfield Dr
- 91 Southfield Dr
- 7312 Greenbridge Ln
- 6579 Windham Ln
- 1062 Dearborn Ln
- 7243 Greywall Ct
- 232 Southfield Dr
- 920 N Lakeside Dr Unit 1D
- 791 Williams Way
- 7001 W Meadow Lane Rd
- 249 W Court of Shorewood Unit 1B
- 909 Ann Arbor Ln Unit A
- 1104 Amelia Ct
- 604 Geneva Ct
- 503 Grosse Pointe Cir Unit 44
- 6421 Collier Cir
