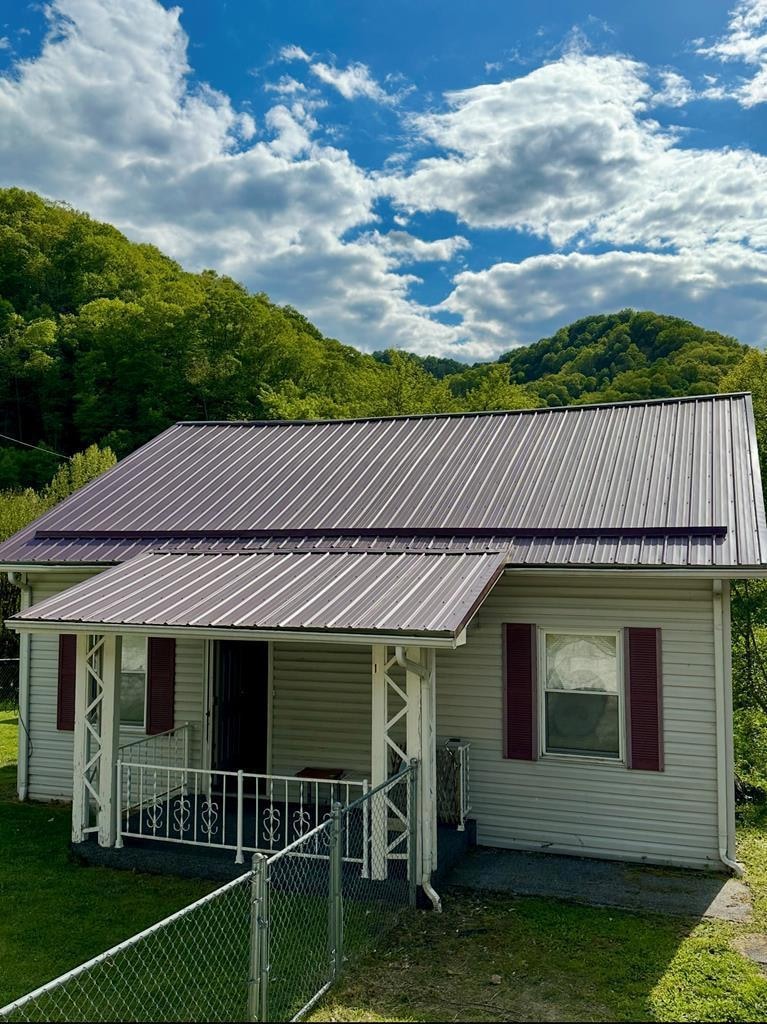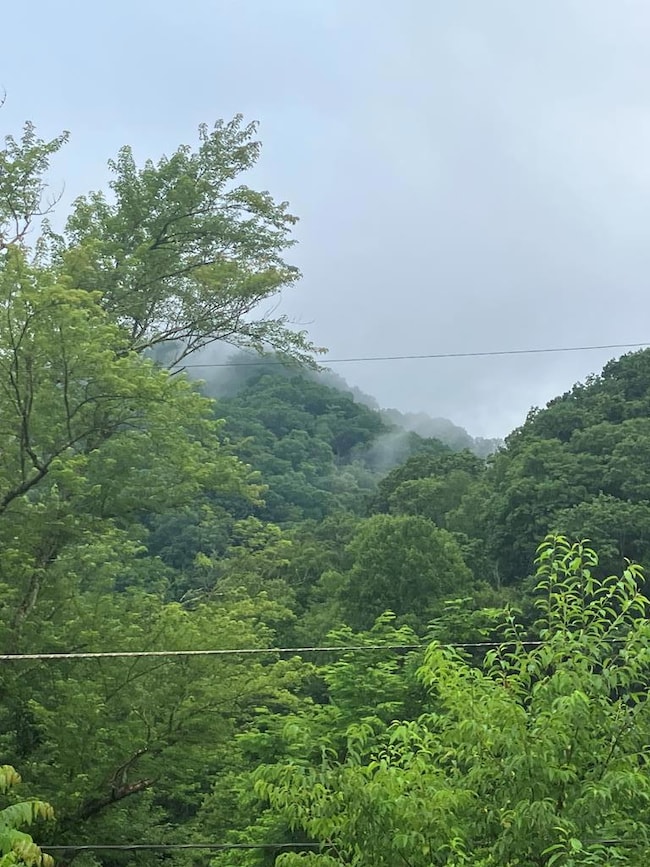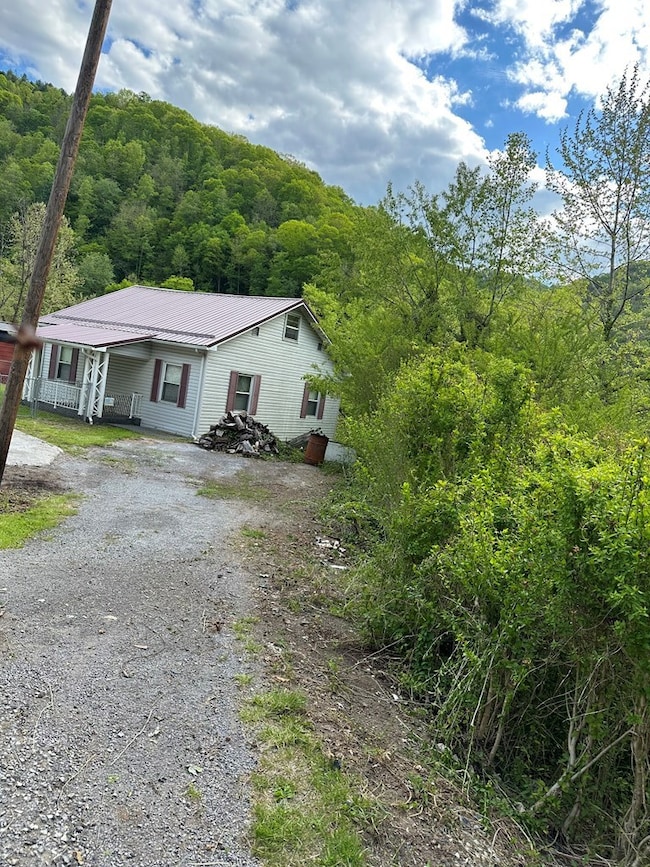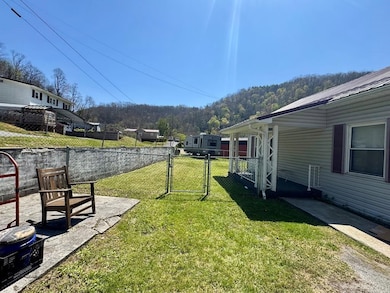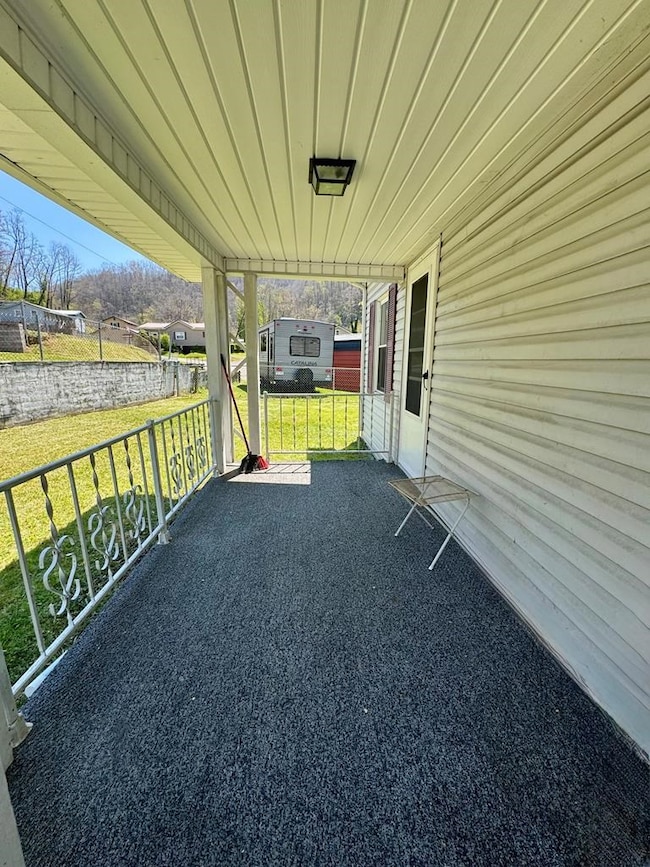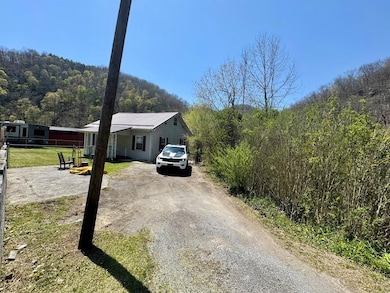
Estimated payment $339/month
Highlights
- Cape Cod Architecture
- Wooded Lot
- Furnished
- Deck
- Main Floor Primary Bedroom
- Private Yard
About This Home
Don't miss this inviting Cape Cod home featuring a new roof and new heat pump for year-round comfort. The property includes multiple lots totaling nearly half an acre, offering plenty of outdoor space and privacy. Inside, you'll find a well-equipped kitchen with a stove, refrigerator, and a new washer and dryer—all included. The flexible floor plan allows for up to three bedrooms or create a cozy family room upstairs, giving you space to grow or customize to your needs. Whether you're looking for a private getaway or your next home. Conveniently located close to town and Hatifled & McCoy/Outlaw trails, ideal for outdoor enthusiasts seeking adventure right outside their door. Call today!
Home Details
Home Type
- Single Family
Year Built
- Built in 1920
Lot Details
- 0.49 Acre Lot
- Partially Fenced Property
- Chain Link Fence
- Level Lot
- Cleared Lot
- Wooded Lot
- Private Yard
Home Design
- Cape Cod Architecture
- Block Foundation
- Metal Roof
- Vinyl Siding
Interior Spaces
- 1,170 Sq Ft Home
- 3-Story Property
- Furnished
- Ceiling Fan
- Living Room
- Combination Kitchen and Dining Room
Kitchen
- Country Kitchen
- Range
Bedrooms and Bathrooms
- 2 Bedrooms
- Primary Bedroom on Main
- 1 Full Bathroom
Laundry
- Laundry on main level
- Dryer
- Washer
Unfinished Basement
- Exterior Basement Entry
- Block Basement Construction
Home Security
- Storm Windows
- Storm Doors
Parking
- Gravel Driveway
- Open Parking
Accessible Home Design
- Level Entry For Accessibility
Outdoor Features
- Deck
- Rain Gutters
- Porch
Utilities
- Cooling Available
- Heat Pump System
- Electric Water Heater
- Cable TV Available
Listing and Financial Details
- Assessor Parcel Number 9/48
Map
Home Values in the Area
Average Home Value in this Area
Property History
| Date | Event | Price | Change | Sq Ft Price |
|---|---|---|---|---|
| 08/18/2025 08/18/25 | Price Changed | $52,900 | -3.6% | $45 / Sq Ft |
| 07/18/2025 07/18/25 | Price Changed | $54,900 | +3.8% | $47 / Sq Ft |
| 07/17/2025 07/17/25 | For Sale | $52,900 | +8.2% | $45 / Sq Ft |
| 05/01/2025 05/01/25 | Sold | $48,900 | -2.0% | $42 / Sq Ft |
| 04/13/2025 04/13/25 | For Sale | $49,900 | -- | $43 / Sq Ft |
Similar Homes in Welch, WV
Source: Mercer-Tazewell County Board of REALTORS®
MLS Number: 55334
- 1022 Riverside Dr
- 76 Cornell Ave
- 50 Bland St
- 40 Lake Dr
- 519 Riverside Dr
- 76 Franklin St
- 149 Summers St
- 102 Riverside Dr
- 5 Hobart St
- 22 Vine St
- 47 Vine St
- 333 Stewart St
- 96 Warden St
- 133 Miracle Mountain Rd
- 97 Coaldigger St
- 513 Doberman Dr
- 1451 Stewart St
- 137 Brett Thomas Dr
- 173 Coe St
- 186 Old Davy Rd
