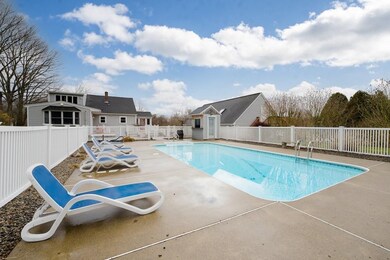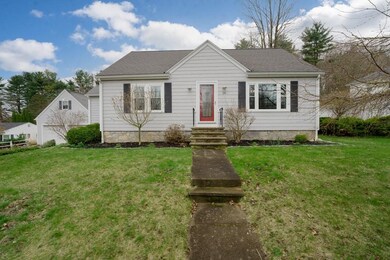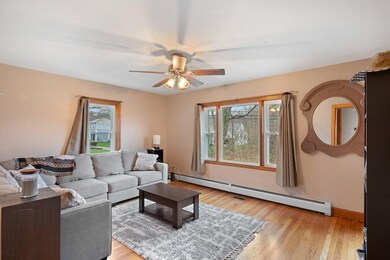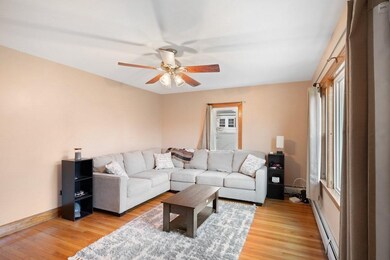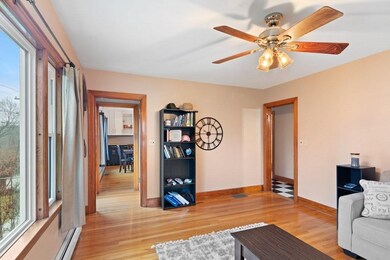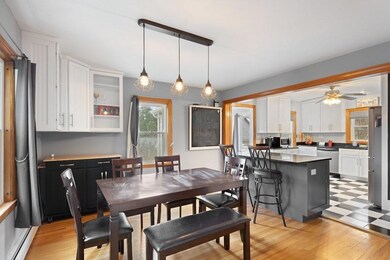
54 North St Douglas, MA 01516
Highlights
- Golf Course Community
- Cape Cod Architecture
- Vaulted Ceiling
- In Ground Pool
- Deck
- Wood Flooring
About This Home
As of May 2025This updated & immaculate well-maintained move-in ready Cape style home has it all!!! Spacious 3 bed/2 updated bathrooms boasts a large kitchen/dining area w/granite countertops, stainless steel appliances w/direct access to the outdoor deck which overlooks your stunning in-ground pool with pool house bar, fire pit patio area & beautifully landscaped private backyard oasis perfect for entertaining! This home also features a first-floor master bedroom suite with an additional bonus sitting area w/pellet stove (2019). An oversized 4-car garage with a finished bonus room above with heat/AC (2021) could make the PERFECT home office or bonus room! Updated heating/AC system throughout the home (2021). Toss in a great commuter-friendly location convenient to major highway access & all the town of Douglas and the Blackstone Valley has to offer! Appointments needed for all showings. ALL OFFERS DUE MON (4/18/22) @ 6P.
Last Buyer's Agent
Deborah Giannini
HomeSmart Professionals Real Estate

Home Details
Home Type
- Single Family
Est. Annual Taxes
- $5,518
Year Built
- Built in 1950
Lot Details
- 0.63 Acre Lot
- Stone Wall
- Gentle Sloping Lot
- Garden
- Property is zoned VR
Parking
- 4 Car Detached Garage
- Driveway
- Open Parking
Home Design
- Cape Cod Architecture
- Stone Foundation
- Frame Construction
- Shingle Roof
- Radon Mitigation System
- Concrete Perimeter Foundation
Interior Spaces
- 1,788 Sq Ft Home
- Vaulted Ceiling
- Ceiling Fan
- Recessed Lighting
- Decorative Lighting
- Light Fixtures
- Fireplace
- Mud Room
- Sitting Room
- Home Office
Kitchen
- Range
- Dishwasher
Flooring
- Wood
- Wall to Wall Carpet
- Laminate
- Ceramic Tile
- Vinyl
Bedrooms and Bathrooms
- 3 Bedrooms
- Primary Bedroom on Main
- Cedar Closet
- 2 Full Bathrooms
- Bathtub with Shower
- Separate Shower
Laundry
- Dryer
- Washer
Unfinished Basement
- Basement Fills Entire Space Under The House
- Interior and Exterior Basement Entry
- Sump Pump
- Block Basement Construction
- Laundry in Basement
Outdoor Features
- In Ground Pool
- Bulkhead
- Deck
- Patio
- Outdoor Storage
Location
- Property is near schools
Schools
- Douglas Elementary School
- Douglas Middle School
- Douglas High School
Utilities
- Ductless Heating Or Cooling System
- 3 Cooling Zones
- 2 Heating Zones
- Heating System Uses Oil
- Pellet Stove burns compressed wood to generate heat
- Baseboard Heating
- Electric Baseboard Heater
- 200+ Amp Service
- Oil Water Heater
Listing and Financial Details
- Assessor Parcel Number 4035044
- Tax Block 000001
Community Details
Amenities
- Shops
Recreation
- Golf Course Community
- Park
Ownership History
Purchase Details
Home Financials for this Owner
Home Financials are based on the most recent Mortgage that was taken out on this home.Purchase Details
Home Financials for this Owner
Home Financials are based on the most recent Mortgage that was taken out on this home.Purchase Details
Home Financials for this Owner
Home Financials are based on the most recent Mortgage that was taken out on this home.Purchase Details
Similar Homes in Douglas, MA
Home Values in the Area
Average Home Value in this Area
Purchase History
| Date | Type | Sale Price | Title Company |
|---|---|---|---|
| Deed | $630,000 | None Available | |
| Deed | $630,000 | None Available | |
| Not Resolvable | $400,000 | None Available | |
| Not Resolvable | $299,900 | -- | |
| Deed | $80,000 | -- | |
| Deed | $80,000 | -- |
Mortgage History
| Date | Status | Loan Amount | Loan Type |
|---|---|---|---|
| Open | $554,400 | Purchase Money Mortgage | |
| Closed | $554,400 | Purchase Money Mortgage | |
| Previous Owner | $400,000 | Credit Line Revolving | |
| Previous Owner | $300,000 | New Conventional | |
| Previous Owner | $290,191 | FHA | |
| Previous Owner | $43,000 | No Value Available | |
| Previous Owner | $26,200 | No Value Available | |
| Previous Owner | $162,300 | Stand Alone Refi Refinance Of Original Loan | |
| Previous Owner | $187,000 | No Value Available |
Property History
| Date | Event | Price | Change | Sq Ft Price |
|---|---|---|---|---|
| 05/09/2025 05/09/25 | Sold | $630,000 | +6.8% | $352 / Sq Ft |
| 04/14/2025 04/14/25 | Pending | -- | -- | -- |
| 04/07/2025 04/07/25 | For Sale | $589,900 | +10.3% | $330 / Sq Ft |
| 06/06/2022 06/06/22 | Sold | $535,000 | +23.0% | $299 / Sq Ft |
| 04/19/2022 04/19/22 | Pending | -- | -- | -- |
| 04/12/2022 04/12/22 | For Sale | $434,900 | +8.7% | $243 / Sq Ft |
| 09/29/2020 09/29/20 | Sold | $400,000 | +8.1% | $232 / Sq Ft |
| 08/02/2020 08/02/20 | Pending | -- | -- | -- |
| 07/30/2020 07/30/20 | For Sale | $369,900 | +23.3% | $214 / Sq Ft |
| 06/30/2016 06/30/16 | Sold | $299,900 | 0.0% | $168 / Sq Ft |
| 05/03/2016 05/03/16 | Pending | -- | -- | -- |
| 04/29/2016 04/29/16 | For Sale | $299,900 | -- | $168 / Sq Ft |
Tax History Compared to Growth
Tax History
| Year | Tax Paid | Tax Assessment Tax Assessment Total Assessment is a certain percentage of the fair market value that is determined by local assessors to be the total taxable value of land and additions on the property. | Land | Improvement |
|---|---|---|---|---|
| 2025 | $5,821 | $442,000 | $103,300 | $338,700 |
| 2024 | $5,768 | $426,600 | $98,400 | $328,200 |
| 2023 | $5,645 | $393,100 | $98,400 | $294,700 |
| 2022 | $5,518 | $337,700 | $88,100 | $249,600 |
| 2021 | $5,297 | $316,800 | $83,900 | $232,900 |
| 2020 | $5,170 | $304,500 | $83,900 | $220,600 |
| 2019 | $4,967 | $283,800 | $83,900 | $199,900 |
| 2018 | $4,429 | $275,600 | $83,900 | $191,700 |
| 2017 | $4,153 | $248,400 | $82,300 | $166,100 |
| 2016 | $4,010 | $238,400 | $82,300 | $156,100 |
| 2015 | $3,924 | $238,400 | $82,300 | $156,100 |
Agents Affiliated with this Home
-

Seller's Agent in 2025
Deborah Giannini
HomeSmart Professionals Real Estate
(401) 282-9721
2 in this area
83 Total Sales
-
Maria Rinaldo

Buyer's Agent in 2025
Maria Rinaldo
Lamacchia Realty, Inc.
(630) 450-2242
1 in this area
29 Total Sales
-
Gregory Buckingham

Seller's Agent in 2022
Gregory Buckingham
Premeer Real Estate Inc.
(508) 380-4540
2 in this area
43 Total Sales
-
S
Seller's Agent in 2020
Sherrie Sundstrom
Redfin Corp.
-
Robyn and Sean Sold My House Team

Buyer's Agent in 2020
Robyn and Sean Sold My House Team
Suburban Lifestyle Real Estate
(774) 696-6402
2 in this area
183 Total Sales
-
Gail Carter

Seller's Agent in 2016
Gail Carter
ERA Key Realty Services
(774) 280-2217
1 in this area
25 Total Sales
Map
Source: MLS Property Information Network (MLS PIN)
MLS Number: 72965608
APN: DOUG-000138-000001

