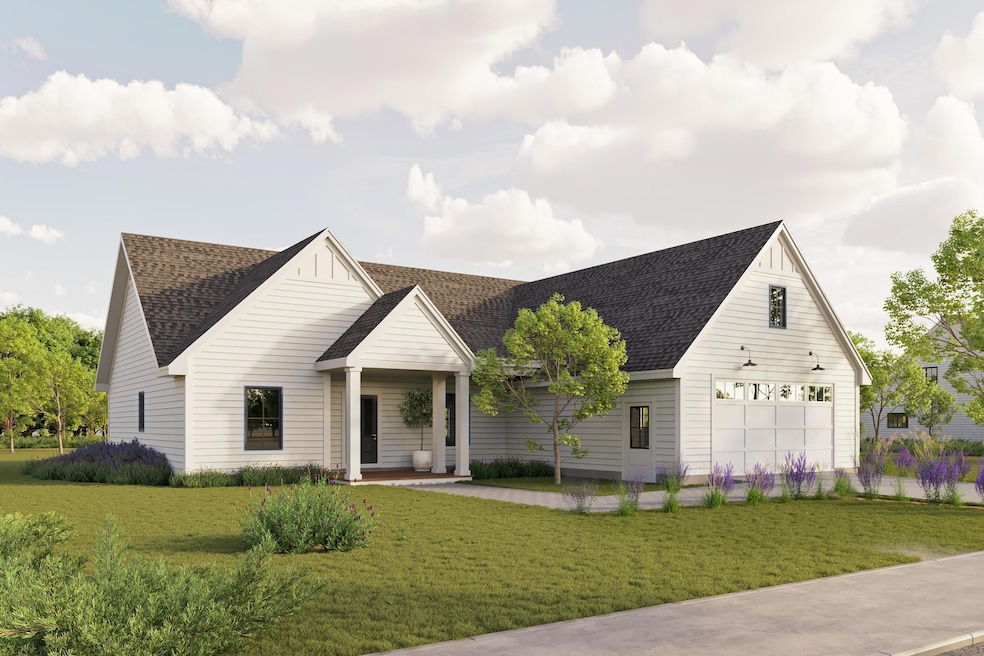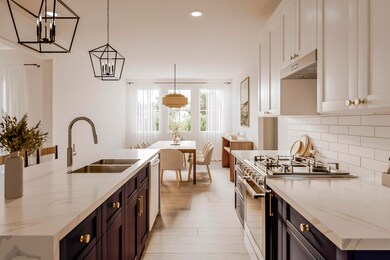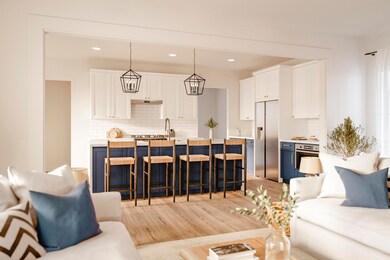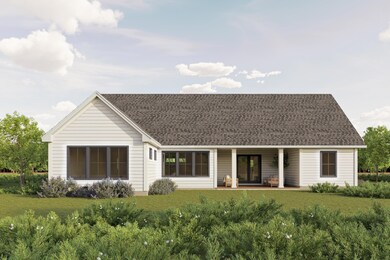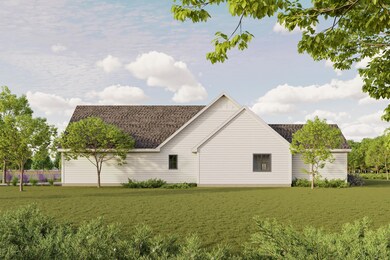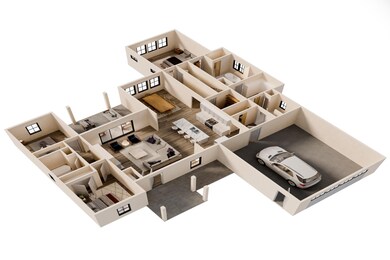Welcome to Stroudwater Preserve, where you'll find a blend of stylish living and stunning natural surroundings. Step into this beautiful single-story home, set against a peaceful preserve that offers breathtaking views to savor from your roomy covered porch. Inside, the smart layout includes an open living, dining, and kitchen area, perfect for hosting gatherings or simply relaxing with family. Cozy up by the fireplace in the living room, ideal for those cool nights. The kitchen is a chef's dream with custom cabinetry, quartz countertops, a tiled backsplash, and stainless steel appliances. Discover the luxurious primary suite with a walk-in closet, spa-like bath featuring a water closet, double vanities, custom-tiled shower, and a soaking tub, this sanctuary is designed for unwinding. This home also features two more bedrooms, a full bath, a convenient powder room, and a mud room with laundry facilities.
Phase II is selling quickly, with more homes being built! This residence will be ready for you to move in July 2024. Explore the beauty of this exceptional community and embrace a lifestyle of sophistication, relaxation, and natural beauty, all in a prime location with access to Portland trails. Visit our model home to personalize your new home with the finishes that speak to you!

