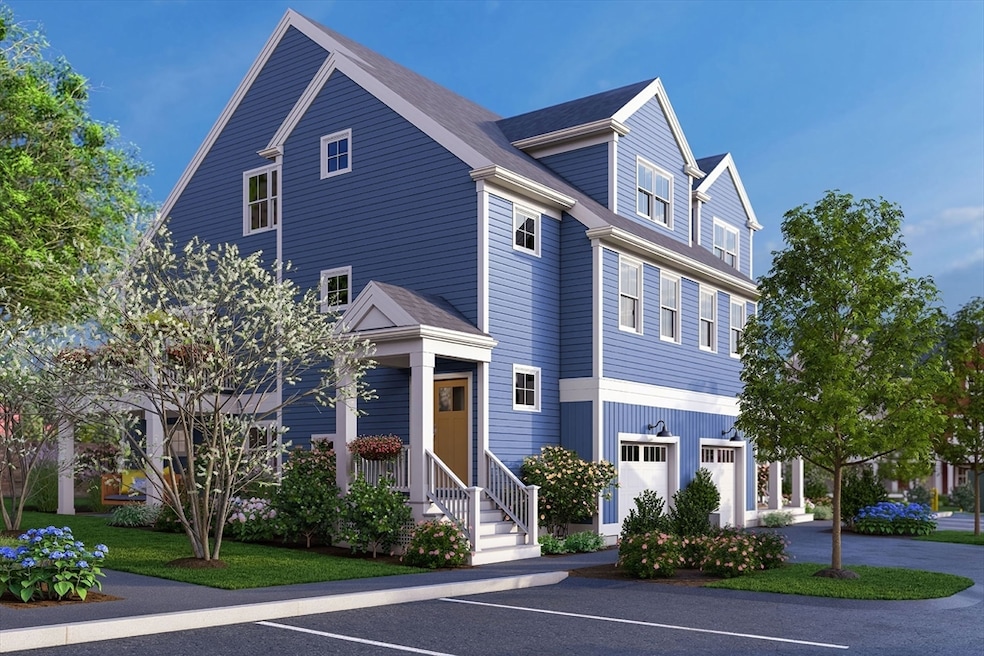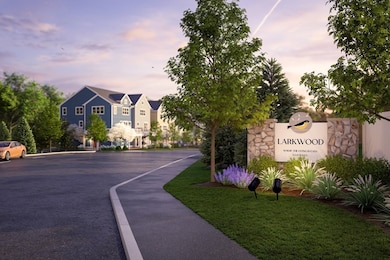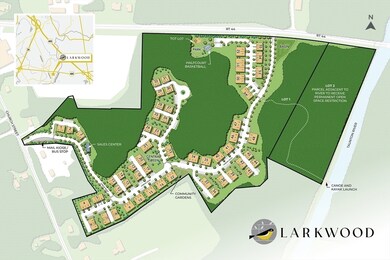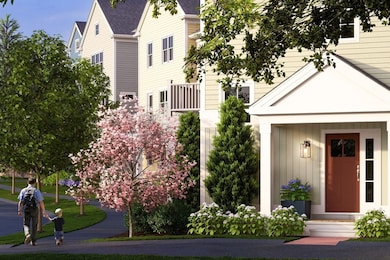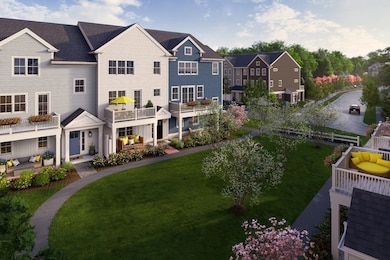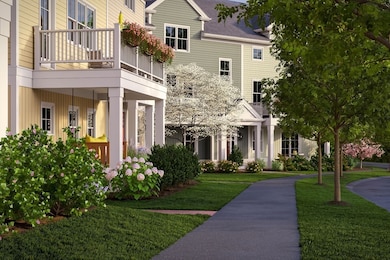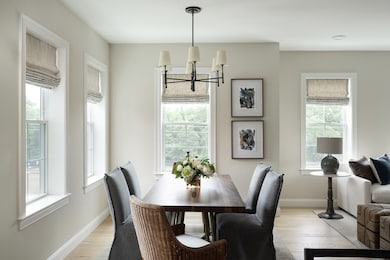
54 Oxbow Rd Unit 35-2 Raynham, MA 02767
Estimated payment $4,294/month
Highlights
- New Construction
- Deck
- Bonus Room
- Landscaped Professionally
- Wood Flooring
- End Unit
About This Home
The Pine has so much to offer! The convenience of primary one-floor living plus the flexibility to meet many different needs! Welcome to the sundrenched open plan one level up from your ground level entry & 1-car garage. Your living, dining & kitchen areas extend even farther when you step out onto your private deck overlooking the woods from your den. On the same floor, tucked away off the entry landing is the primary bedroom suite w/ walk-in closet. The loft on the upper floor can be a den, office, craft room - you name it. Pick out your designer upgrades & personalize your home today! Larkwood is Raynham’s newest 138-home townhome community by award-winning Thorndike Development. Lots of wooded open space plus a boat launch area for your kayak; a tot lot, half-basketball court, park, & community garden. Larkwood is far from ordinary with its beautiful natural setting and convenient location off Rt.44 & 1.5 miles to Rt. 495 & 2 miles to Rt. 24 and close to shopping and restaurants.
Townhouse Details
Home Type
- Townhome
Year Built
- Built in 2024 | New Construction
Lot Details
- End Unit
- Landscaped Professionally
- Sprinkler System
HOA Fees
- $374 Monthly HOA Fees
Parking
- 1 Car Attached Garage
- Common or Shared Parking
- Garage Door Opener
- Guest Parking
- Off-Street Parking
Home Design
- Home to be built
- Frame Construction
- Asphalt Roof
Interior Spaces
- 2,648 Sq Ft Home
- 3-Story Property
- Insulated Windows
- Window Screens
- Insulated Doors
- Combination Dining and Living Room
- Den
- Bonus Room
Kitchen
- Range
- Microwave
- Plumbed For Ice Maker
- Dishwasher
- Disposal
Flooring
- Wood
- Wall to Wall Carpet
- Ceramic Tile
Bedrooms and Bathrooms
- 2 Bedrooms
- Primary bedroom located on second floor
- Double Vanity
- Bathtub
- Separate Shower
Laundry
- Laundry on upper level
- Washer and Electric Dryer Hookup
Outdoor Features
- Deck
- Rain Gutters
Location
- Property is near schools
Schools
- Lliberte/Merril Elementary School
- Raynham Middle School
- Bri/Ray Reg High School
Utilities
- Central Air
- 2 Cooling Zones
- 2 Heating Zones
- Air Source Heat Pump
- 200+ Amp Service
Listing and Financial Details
- Home warranty included in the sale of the property
Community Details
Overview
- Association fees include insurance, maintenance structure, road maintenance, ground maintenance, snow removal, reserve funds
- 138 Units
- Larkwood Community
Amenities
- Community Garden
- Shops
Recreation
- Recreation Facilities
- Community Playground
- Park
Pet Policy
- Call for details about the types of pets allowed
Map
Home Values in the Area
Average Home Value in this Area
Property History
| Date | Event | Price | Change | Sq Ft Price |
|---|---|---|---|---|
| 05/01/2025 05/01/25 | Price Changed | $599,000 | -1.6% | $226 / Sq Ft |
| 02/09/2025 02/09/25 | For Sale | $609,000 | -- | $230 / Sq Ft |
Similar Homes in Raynham, MA
Source: MLS Property Information Network (MLS PIN)
MLS Number: 73333728
- 34 Oxbow Rd Unit 18-1
- 54 Oxbow Rd Unit 35-2
- 38 Oxbow Rd Unit 19-1
- 50 Oxbow Rd Unit 34-1
- 36 Oxbow Rd Unit 18-2
- 56 Oxbow Rd Unit 35-1
- 40 Oxbow Rd Unit 19-2
- 46 Oxbow Rd Unit 20-3
- 0 Oxbow Rd Unit 35-1 73356486
- 0 Oxbow Rd Unit 8-1 73342866
- 7 Oxbow Rd Unit 5-1
- 643 Church St Unit 8-3
- 643 Church St Unit 3-1
- 492 Richmond St Unit B
- 10 Sarah Ln
- 22 Highland Rd Unit 28
- 188 Bumila Dr
- 22 Walter Dr
- 119 Paul St
- 105 Park Place
