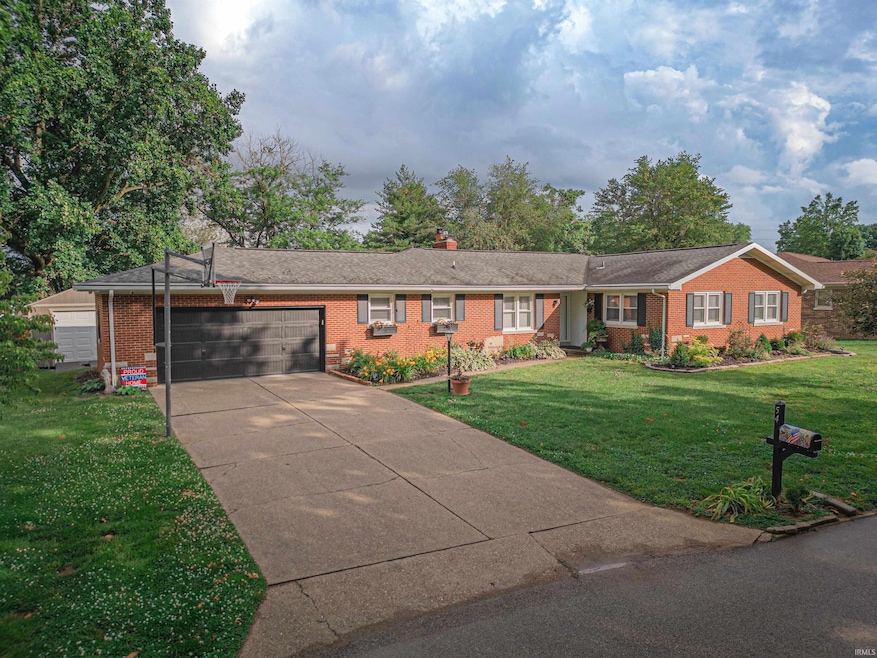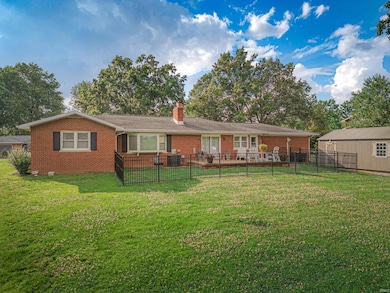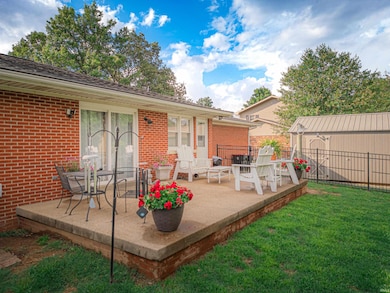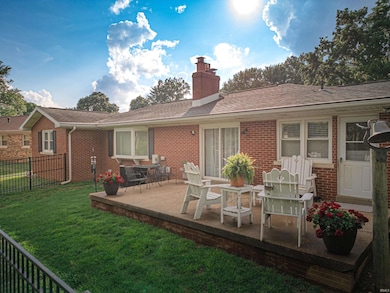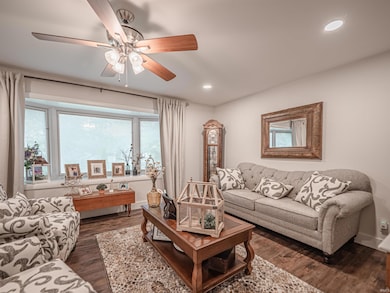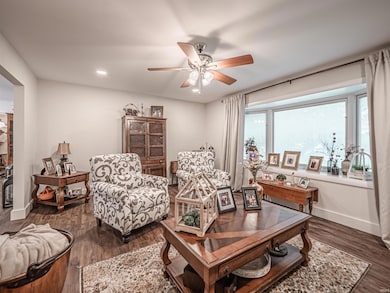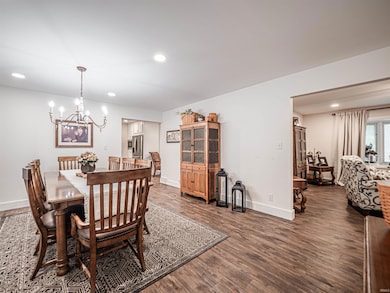
54 Park Ridge Dr Mount Vernon, IN 47620
Estimated payment $2,274/month
Highlights
- Hot Property
- Traditional Architecture
- Stone Countertops
- Primary Bedroom Suite
- 2 Fireplaces
- 2 Car Attached Garage
About This Home
Welcome to this professionally renovated home. Walking distance to the Mount Vernon Country Club. This home features newly renovated kitchen with quartz countertops, new kitchen cabinets, tile back splash, and all new appliances. Beautiful large dining room. New laminate flooring throughout the home. Master bath and spare bathrooms have been professionally renovated featuring stone countertops and new cabinets. All new walk in master shower. Large master closet will surely impress. This home also features a full dry basement, which is partially finished. There are gas burning fireplaces on main level and in the basement. All new electrical and light fixtures throughout this home. Plenty of storage throughout this home as well.
Listing Agent
Berkshire Hathaway HomeServices Indiana Realty Brokerage Phone: 812-549-8500 Listed on: 07/15/2025

Home Details
Home Type
- Single Family
Est. Annual Taxes
- $2,092
Year Built
- Built in 1973
Lot Details
- 0.35 Acre Lot
- Lot Dimensions are 105x146
- Level Lot
Parking
- 2 Car Attached Garage
Home Design
- Traditional Architecture
- Brick Exterior Construction
- Shingle Roof
- Asphalt Roof
Interior Spaces
- 1-Story Property
- 2 Fireplaces
- Gas Log Fireplace
- Laminate Flooring
Kitchen
- Breakfast Bar
- Stone Countertops
Bedrooms and Bathrooms
- 3 Bedrooms
- Primary Bedroom Suite
- Walk-In Closet
Partially Finished Basement
- Basement Fills Entire Space Under The House
- Block Basement Construction
Eco-Friendly Details
- Energy-Efficient Appliances
Schools
- West Elementary School
- Mount Vernon Middle School
- Mount Vernon High School
Utilities
- Forced Air Heating and Cooling System
- Heating System Uses Gas
Community Details
- Park Ridge / Parkridge Subdivision
Listing and Financial Details
- Assessor Parcel Number 65-27-07-211-015.000-018
Map
Home Values in the Area
Average Home Value in this Area
Tax History
| Year | Tax Paid | Tax Assessment Tax Assessment Total Assessment is a certain percentage of the fair market value that is determined by local assessors to be the total taxable value of land and additions on the property. | Land | Improvement |
|---|---|---|---|---|
| 2024 | $2,241 | $224,100 | $28,700 | $195,400 |
| 2023 | $1,692 | $193,900 | $28,700 | $165,200 |
| 2022 | $2,092 | $209,200 | $28,700 | $180,500 |
| 2021 | $1,892 | $189,200 | $27,500 | $161,700 |
| 2020 | $1,791 | $179,100 | $26,900 | $152,200 |
| 2019 | $1,751 | $175,100 | $25,900 | $149,200 |
| 2018 | $1,694 | $169,400 | $25,900 | $143,500 |
| 2017 | $1,657 | $165,700 | $26,200 | $139,500 |
| 2016 | $1,649 | $164,900 | $25,400 | $139,500 |
| 2014 | $1,883 | $188,300 | $25,400 | $162,900 |
| 2013 | $1,883 | $174,300 | $25,400 | $148,900 |
Property History
| Date | Event | Price | Change | Sq Ft Price |
|---|---|---|---|---|
| 07/15/2025 07/15/25 | For Sale | $379,000 | -- | $138 / Sq Ft |
Purchase History
| Date | Type | Sale Price | Title Company |
|---|---|---|---|
| Warranty Deed | -- | -- | |
| Warranty Deed | -- | None Listed On Document | |
| Warranty Deed | -- | None Available |
Mortgage History
| Date | Status | Loan Amount | Loan Type |
|---|---|---|---|
| Open | $315,000 | VA | |
| Previous Owner | $82,000 | New Conventional | |
| Previous Owner | $162,900 | New Conventional | |
| Previous Owner | $149,600 | New Conventional |
Similar Homes in Mount Vernon, IN
Source: Indiana Regional MLS
MLS Number: 202527733
APN: 65-27-07-211-015.000-018
- 1810 Tanglewood Dr
- 1116 Tam o Shanter Dr
- 2011 Tanglewood Dr
- 303 Western Hills Dr
- 7111 Upton Rd
- 813 W 8th St
- 914 W 5th St
- 1100 W 3rd St
- 909 W 4th St
- 1108 W 2nd St
- 7308 Heritage Dr
- 521 W 2nd St
- 305 Brown St
- 437 Mill St
- 433 Coronado Dr
- 441 Lawrence Dr
- 448 Kennedy Dr
- 10800 Hwy 69 & Along Ohio River Rd
- 312 Emmick St
- 709 Main St
- 814 Schutte Rd
- 5650 Copper Canyon
- 5630 Calle de Oro
- 1214 Lavender Ct
- 5001 Lakeside Ct
- 360 S Rosenberger Ave
- 1140 Western Hills Dr
- 3325 Claremont Ave
- 3701 Upper Mt Vernon Rd
- 2900 Cozy Ct
- 2518 Leisure Ln
- 2025 W Columbia St
- 100 NW 1st St Unit 205
- 401 NW 2nd St
- 301 NW 3rd St
- 215 Sycamore St
- 203 NW 5th St
- 832 SE Riverside Dr
- 1210 Vista Ct
- 3550 Woodbridge Dr
