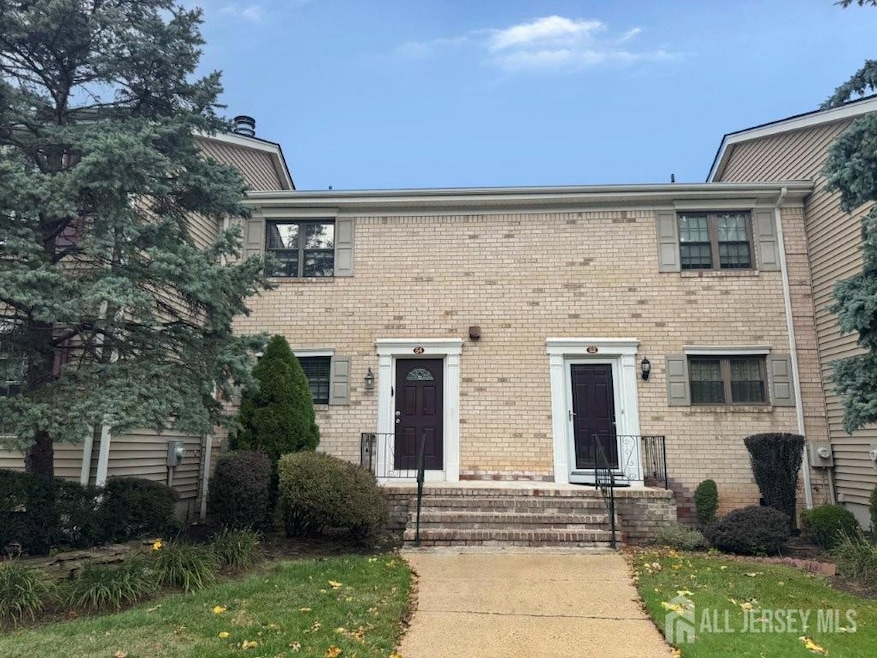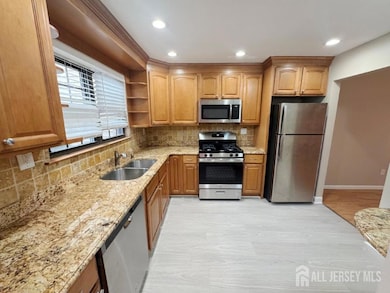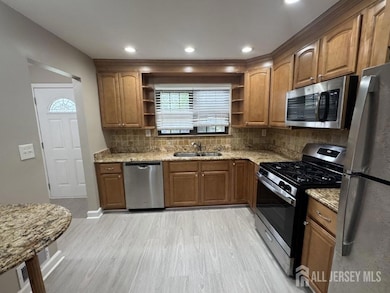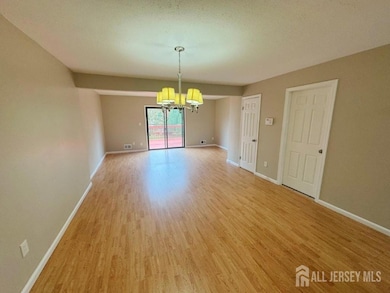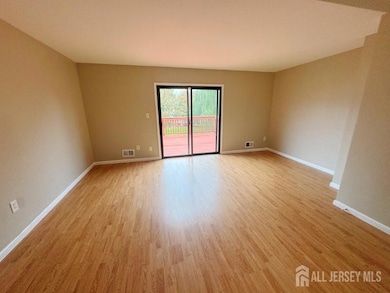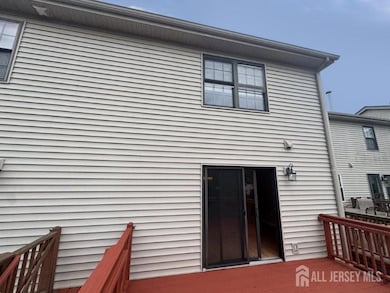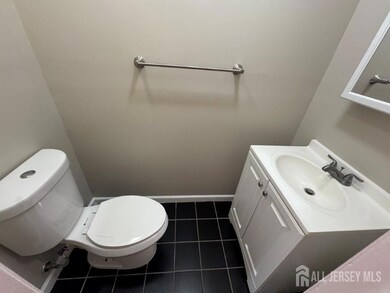Estimated payment $3,283/month
Highlights
- Deck
- Granite Countertops
- Eat-In Kitchen
- Wood Flooring
- Formal Dining Room
- Living Room
About This Home
Welcome to Heather Manor! This move-in-ready townhome offers the perfect blend of comfort, convenience, and modern updates. Featuring 2 spacious bedrooms and 1.5 bathrooms, this charming residence also includes a finished walkout basement, ideal for extra living space, a home office, or entertainment area. Step inside to discover an updated kitchen, complemented by new flooring and fresh paint throughout. Recent upgrades include a new water heater, breaker panel, and central air conditioning, ensuring peace of mind and energy efficiency. Located in the desirable Heather Manor community, this property boasts easy access to major highways, public transportation, shopping centers, and local schools making daily life both simple and convenient. The home is vacant, immediately available, and easy to show, qualifying for most types of financing (not FHA approved).
Townhouse Details
Home Type
- Townhome
Est. Annual Taxes
- $8,662
Year Built
- Built in 1987
Home Design
- Asphalt Roof
Interior Spaces
- 1-Story Property
- Ceiling Fan
- Living Room
- Formal Dining Room
Kitchen
- Eat-In Kitchen
- Gas Oven or Range
- Range
- Microwave
- Dishwasher
- Granite Countertops
Flooring
- Wood
- Carpet
- Ceramic Tile
Bedrooms and Bathrooms
- 2 Bedrooms
Finished Basement
- Basement Fills Entire Space Under The House
- Natural lighting in basement
Parking
- Common or Shared Parking
- Paved Parking
- On-Site Parking
- Open Parking
Utilities
- Forced Air Heating and Cooling System
- Gas Water Heater
Additional Features
- Deck
- Lot Dimensions are 0.10 x 0.10
Community Details
Overview
- Association fees include common area maintenance
- Heather Manor Twnhs Subdivision
Building Details
- Maintenance Expense $275
Map
Home Values in the Area
Average Home Value in this Area
Tax History
| Year | Tax Paid | Tax Assessment Tax Assessment Total Assessment is a certain percentage of the fair market value that is determined by local assessors to be the total taxable value of land and additions on the property. | Land | Improvement |
|---|---|---|---|---|
| 2025 | $8,662 | $64,000 | $6,000 | $58,000 |
| 2024 | $8,448 | $64,000 | $6,000 | $58,000 |
| 2023 | $8,448 | $64,000 | $6,000 | $58,000 |
| 2022 | $7,933 | $64,000 | $6,000 | $58,000 |
| 2021 | $7,852 | $64,000 | $6,000 | $58,000 |
| 2020 | $7,593 | $64,000 | $6,000 | $58,000 |
| 2019 | $7,400 | $64,000 | $6,000 | $58,000 |
| 2018 | $7,206 | $64,000 | $6,000 | $58,000 |
| 2017 | $7,060 | $64,000 | $6,000 | $58,000 |
| 2016 | $6,993 | $64,000 | $6,000 | $58,000 |
| 2015 | $6,856 | $64,000 | $6,000 | $58,000 |
| 2014 | $6,692 | $64,000 | $6,000 | $58,000 |
Property History
| Date | Event | Price | List to Sale | Price per Sq Ft |
|---|---|---|---|---|
| 11/17/2025 11/17/25 | Price Changed | $484,900 | -3.0% | -- |
| 10/23/2025 10/23/25 | For Sale | $499,900 | -- | -- |
Purchase History
| Date | Type | Sale Price | Title Company |
|---|---|---|---|
| Foreclosure Deed | $100,736 | Terra Abstract Inc | |
| Deed | $110,000 | -- |
Mortgage History
| Date | Status | Loan Amount | Loan Type |
|---|---|---|---|
| Previous Owner | $88,000 | No Value Available |
Source: All Jersey MLS
MLS Number: 2606350R
APN: 25-00309-0000-00001-02-C0054
- 46 Parsler Place
- 3 Heritage Ln
- 124 Howell Ave
- 10 Bell Ave
- 60 Highview Dr
- 54 Highview Dr
- 14 Bell Ave
- 32 Kilfoyle Ave
- 96 Wick Dr
- 93 Remmey St
- 680 Main St
- 00 Lebanon Ave
- 124 Beverly Hill Terrace Unit J
- 124-J Beverly Hill Terrace Unit J
- 206 Sharon Garden Ct
- 135 Beverly Hill Terrace Unit B
- 340 Sharon Garden Ct
- 324 Sharon Ct
- 324 Sharon Garden Ct Unit 324
- 110 Sheppard Place
- 1605 Plaza Dr
- 95 Beverly Hill Terrace Unit E
- 82 Woodbridge Terrace
- 111 Beverly Hill Terrace Unit F
- 6000 Vermella Way
- 132-H Beverly Hills Terrace Unit H
- 111-E Beverly Hills Terrace Unit E
- 306 Sharon Garden Ct
- 1 Hoover Way
- 100 Tulip Dr
- 400 Hoover Way
- 169 Metuchen Ave
- 1709 Woodbridge Commons Way
- 185 W Kelly St
- 325 Regency Place Unit 325
- 274 Main St
- 3 Ronson Rd
- 701 Woodbridge Commons Way Unit 1
- 41 Reilly Ct Unit 1
- 41 Reilly Ct
