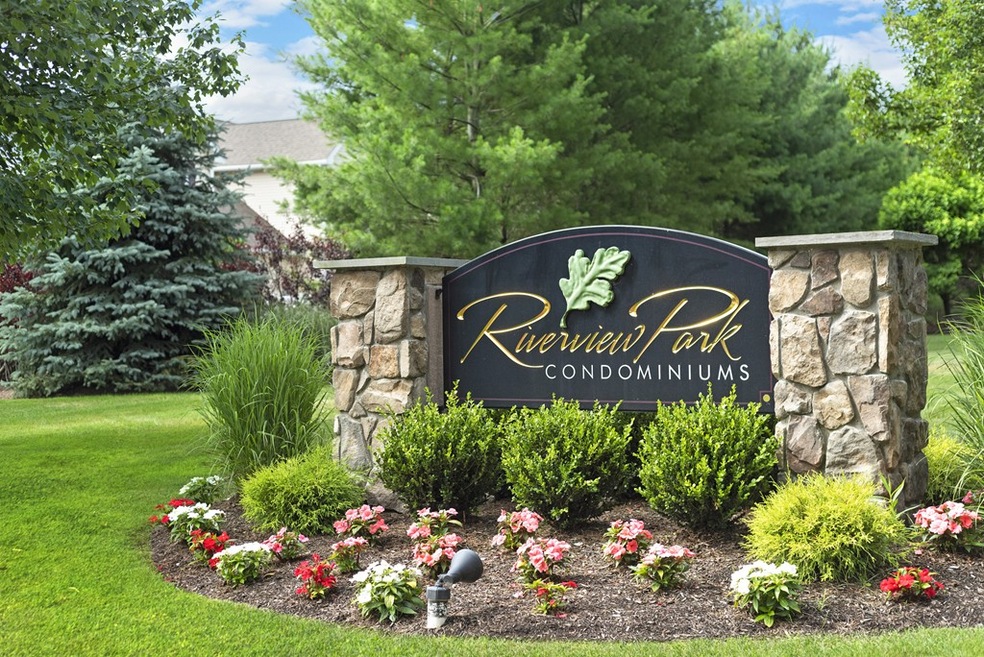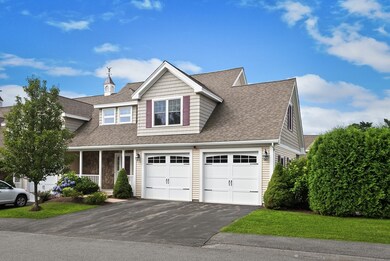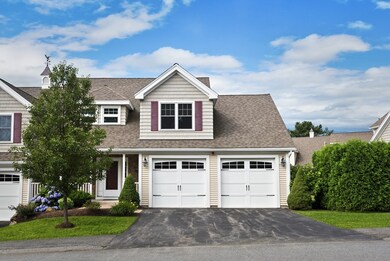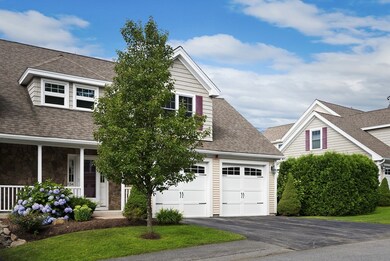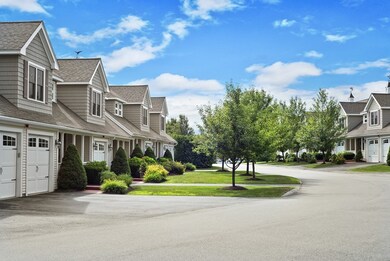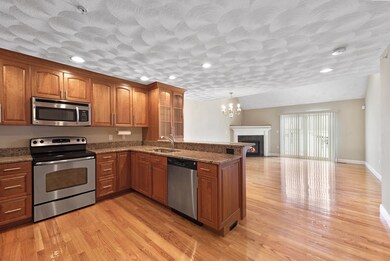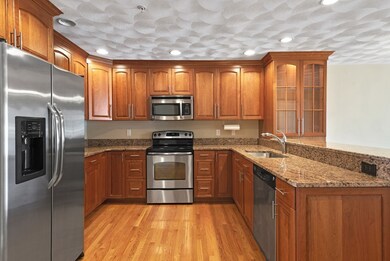
54 Peaslee Cir Unit 54 Middleton, MA 01949
Estimated Value: $796,831 - $898,000
Highlights
- Wood Flooring
- Security Service
- Central Vacuum
- Masconomet Regional Middle School Rated A-
- Forced Air Heating and Cooling System
About This Home
As of September 2019This exceptional 2 bedroom townhome is a MUST SEE! Located in RIVERVIEW PARK, Middleton's most desirable 55+ community, this unit is filled with details that you will love. This is an end unit offering open concept living/dining room with gas fireplace and a sliding door opening to a private deck. The designer kitchen offers custom cherry cabinets, granite counters and stainless steel appliances. Just off the living room there is a first floor master suite with a walk-in closet, full bath with double sink vanity, granite counters, stand up shower and separate soaking jetted tub . An additional half bath and stackable laundry completes the first level. The 2nd floor offers an abundance of space with an open loft, large bedroom, full bath, office/study & bonus room. This unit still has more to offer with an impressive unfinished basement level to fulfill all of your storage needs. Other unit Amenities include hardwood floors, central air, vacuum, security & a large 2 car garage.
Last Agent to Sell the Property
Lynch Team Real Estate
EXIT Realty Beatrice Associates Listed on: 07/23/2019
Townhouse Details
Home Type
- Townhome
Est. Annual Taxes
- $8,778
Year Built
- Built in 2011
HOA Fees
- $342 per month
Parking
- 2 Car Garage
Kitchen
- Range
- Microwave
- Dishwasher
Flooring
- Wood
- Wall to Wall Carpet
- Tile
Utilities
- Forced Air Heating and Cooling System
- Heating System Uses Gas
- Natural Gas Water Heater
- Private Sewer
- Cable TV Available
Additional Features
- Central Vacuum
- Year Round Access
- Basement
Listing and Financial Details
- Assessor Parcel Number M:0032 A B:0000 L:22054
Community Details
Pet Policy
- Call for details about the types of pets allowed
Security
- Security Service
Ownership History
Purchase Details
Home Financials for this Owner
Home Financials are based on the most recent Mortgage that was taken out on this home.Similar Homes in the area
Home Values in the Area
Average Home Value in this Area
Purchase History
| Date | Buyer | Sale Price | Title Company |
|---|---|---|---|
| 54 Peaslee Cir Middleton | -- | None Available | |
| Fitzgerald John F | -- | None Available |
Mortgage History
| Date | Status | Borrower | Loan Amount |
|---|---|---|---|
| Previous Owner | Fitzgerald John F | $166,233 |
Property History
| Date | Event | Price | Change | Sq Ft Price |
|---|---|---|---|---|
| 09/30/2019 09/30/19 | Sold | $585,000 | -1.7% | $276 / Sq Ft |
| 08/10/2019 08/10/19 | Pending | -- | -- | -- |
| 07/23/2019 07/23/19 | For Sale | $595,000 | +19.2% | $281 / Sq Ft |
| 03/01/2012 03/01/12 | Sold | $499,000 | 0.0% | $221 / Sq Ft |
| 12/15/2011 12/15/11 | Pending | -- | -- | -- |
| 08/03/2011 08/03/11 | For Sale | $499,000 | -- | $221 / Sq Ft |
Tax History Compared to Growth
Tax History
| Year | Tax Paid | Tax Assessment Tax Assessment Total Assessment is a certain percentage of the fair market value that is determined by local assessors to be the total taxable value of land and additions on the property. | Land | Improvement |
|---|---|---|---|---|
| 2025 | $8,778 | $738,300 | $0 | $738,300 |
| 2024 | $8,666 | $735,000 | $0 | $735,000 |
| 2023 | $9,026 | $701,300 | $0 | $701,300 |
| 2022 | $7,588 | $572,700 | $0 | $572,700 |
| 2021 | $7,728 | $563,300 | $0 | $563,300 |
| 2020 | $7,748 | $568,900 | $0 | $568,900 |
| 2019 | $7,302 | $533,400 | $0 | $533,400 |
| 2018 | $7,484 | $536,100 | $0 | $536,100 |
| 2017 | $7,543 | $540,700 | $0 | $540,700 |
| 2016 | $7,226 | $520,200 | $0 | $520,200 |
Agents Affiliated with this Home
-
L
Seller's Agent in 2019
Lynch Team Real Estate
EXIT Realty Beatrice Associates
-
Helen Bolino

Buyer's Agent in 2019
Helen Bolino
Berkshire Hathaway HomeServices Commonwealth Real Estate
(617) 797-2222
1 in this area
82 Total Sales
-
Maria Miara

Seller's Agent in 2012
Maria Miara
J. Barrett & Company
(978) 922-3683
12 Total Sales
Map
Source: MLS Property Information Network (MLS PIN)
MLS Number: 72538864
APN: MIDD-000032A-000000-017051
- 9 Fairview St
- 27 Fuller Pond Rd Unit 26
- 1 Couture Way
- 2 Mary Rose Way
- 16 Couture Way
- 3 Blackstone St
- 91 Russell St
- 129 River St Unit A
- 10 Phaneuf St
- 1 Overbrook Rd
- 6 Madison Ave
- 5 Cabral Dr
- 129 Boston St
- 3 Saratoga Ln
- 98 Newbury St Unit 30A
- 98 Newbury St Unit 4A
- 98 Newbury St Unit 2B
- 81 Rowell Ln Unit 81
- 96 Newbury St Unit 6B
- 5 Elm St Unit 2
- 48 Peaslee Cir Unit 48
- 54 Peaslee Cir Unit 54
- 49 Peaslee Cir Unit 49
- 51 Peaslee Cir Unit 51
- 26 Peaslee Cir Unit 26
- 22 Peaslee Cir Unit 22
- 24 Peaslee Cir Unit 24
- 59 Peaslee Cir Unit 59
- 55 Peaslee Cir Unit 55
- 57 Peaslee Cir Unit 57
- 53 Peaslee Cir Unit 53
- 56 Peaslee Cir Unit 56
- 62 Peaslee Cir Unit 62
- 43 Peaslee Cir
- 47 Peaslee Cir Unit 47
- 45 Peaslee Cir Unit 45
- 10 Peaslee Cir Unit 10
- 14 Peaslee Cir Unit 14
- 12 Peaslee Cir Unit 12
- 21 Peaslee Cir Unit 21
