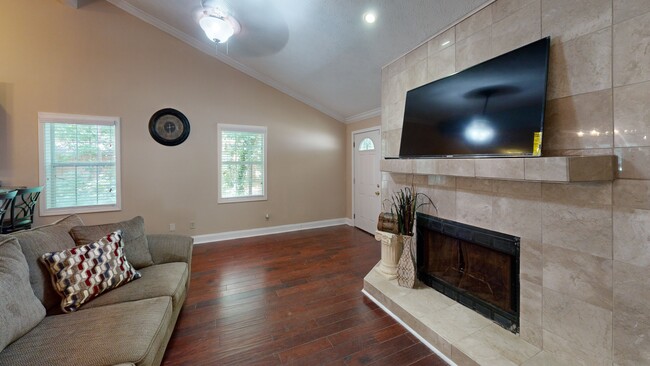
54 Pine Dr Eclectic, AL 36024
Estimated payment $1,929/month
Highlights
- Mature Trees
- Deck
- 1 Fireplace
- Eclectic Elementary School Rated A-
- Wood Flooring
- Breakfast Bar
About This Home
Investment Opportunity - Ideal for Airbnb or Lake Getaway!
Looking for a smart investment or an income-producing Airbnb near the water? This move-in-ready 3-bedroom, 2-bath home at Lake Martin offers the perfect blend of comfort and potential rental income.
Guests will love the lake access just steps away - including a boat ramp and three community piers. Inside, the open-concept layout with hardwood floors and a warm, inviting great room with a fireplace set the tone for cozy getaways. The kitchen features stainless steel appliances, modern cabinetry, a breakfast bar, and a dining area for easy entertaining.
Upstairs offers two bedrooms, a full bath, and a spacious bonus room or den. The lower level includes a private suite with its own entrance, bedroom, full bath, and sitting area - perfect for guests, renters, or multi-generational living.
Enjoy the outdoors on the wrap-around deck or under the attached carport, with potential seasonal lake views in winter.
Whether you’re looking to launch your next Airbnb, invest in short-term rental income, or claim your own personal lake retreat, this property checks every box. Schedule your tour today!
Go to to see a 3D Virtual Tour
Listing Agent
REMAX Cornerstone Realty License #0080916 Listed on: 06/27/2025

Home Details
Home Type
- Single Family
Est. Annual Taxes
- $821
Year Built
- Built in 1976
Lot Details
- 8,599 Sq Ft Lot
- Lot Dimensions are 51x169x50x169
- Mature Trees
HOA Fees
- $6 per month
Parking
- 1 Attached Carport Space
Home Design
- HardiePlank Type
Interior Spaces
- 2,184 Sq Ft Home
- 1-Story Property
- 1 Fireplace
- Blinds
- Washer and Dryer Hookup
- Partially Finished Basement
Kitchen
- Breakfast Bar
- Electric Range
- Plumbed For Ice Maker
Flooring
- Wood
- Tile
Bedrooms and Bathrooms
- 3 Bedrooms
- 2 Full Bathrooms
Schools
- Eclectic Elementary School
- Eclectic Middle School
- Elmore County High School
Utilities
- Central Heating and Cooling System
- Electric Water Heater
Additional Features
- Deck
- Outside City Limits
Community Details
- Kowaliga Bay Estate Subdivision
Listing and Financial Details
- Assessor Parcel Number 07-05-21-3-002-038000-0
Map
Home Values in the Area
Average Home Value in this Area
Tax History
| Year | Tax Paid | Tax Assessment Tax Assessment Total Assessment is a certain percentage of the fair market value that is determined by local assessors to be the total taxable value of land and additions on the property. | Land | Improvement |
|---|---|---|---|---|
| 2024 | $896 | $33,820 | $0 | $0 |
| 2023 | $896 | $169,080 | $2,750 | $166,330 |
| 2022 | $621 | $24,824 | $550 | $24,274 |
| 2021 | $772 | $30,864 | $550 | $30,314 |
| 2020 | $616 | $24,604 | $550 | $24,054 |
| 2019 | $616 | $24,604 | $550 | $24,054 |
| 2018 | $821 | $32,806 | $550 | $32,256 |
| 2017 | $691 | $27,620 | $550 | $27,070 |
| 2016 | $741 | $27,606 | $550 | $27,056 |
| 2014 | $127 | $30,680 | $2,750 | $27,930 |
Property History
| Date | Event | Price | List to Sale | Price per Sq Ft |
|---|---|---|---|---|
| 07/17/2025 07/17/25 | Price Changed | $349,900 | -2.8% | $160 / Sq Ft |
| 06/27/2025 06/27/25 | For Sale | $359,900 | -- | $165 / Sq Ft |
About the Listing Agent

I specialize in bringing you the best homes for sale and real estate listings in the area. Whether you are buying a home, selling a home or need help securing a Home Mortgage, I've got you covered.
Allison's Other Listings
Source: Montgomery Area Association of REALTORS®
MLS Number: 577568
APN: 07-05-21-3-002-038000-0
- 90 Poplar Dr
- 522 Ridgeway Dr
- 138 Cove Dr
- 0 Lakeview Dr Unit 24690726
- 421 Mccain Rd
- 198 Mccain Rd
- 852 Mccain Rd
- 8061 Kowaliga Rd
- 451 Hagan Rd
- 59 4th Retreat
- 1614 Castaway Island Rd
- Cagles Cove Rd
- 299 Andrews Mill Rd
- 46 Castaway Cir
- 195 Honeysuckle Hill
- lot 51 Martin Ridge Trace
- 84 Whisper Trace
- 305 Whisper Trace
- 319 Whisper Trace
- 280 Whisper Trace
- 1 Rosewood Ln
- 11 Villa St
- 388 Gatewood Dr Unit ID1289701P
- 406 B King St
- 219 Vfw Pkwy
- 936 Girls Ranch Rd
- 985 E Lafayette St
- 170 Mason St
- 296 Oak St W
- 109 11th Ave N
- 219 Knollwood Ln
- 511 Mansion St Unit 501
- 504 Green St
- 397 Waters Edge
- 207 N Shelby St
- 100 Chapel Lakes Dr
- 90 Ski Club Dr
- 390 Washington St
- 56 Briarcliff Rd
- 60 Tankersley Ln





