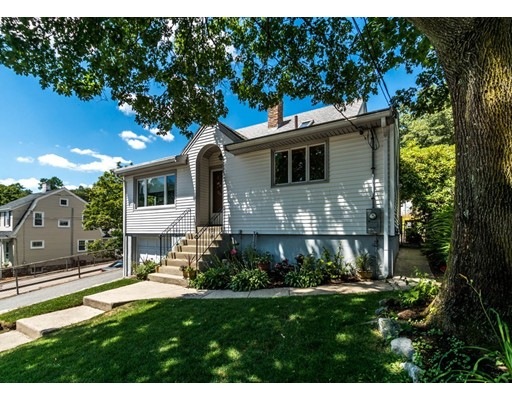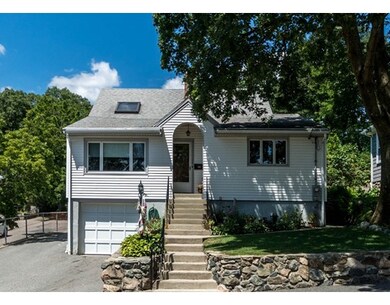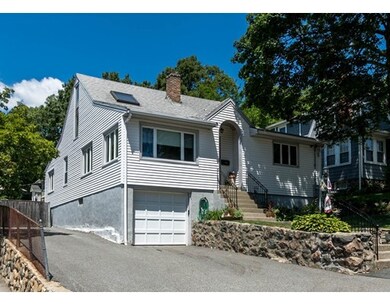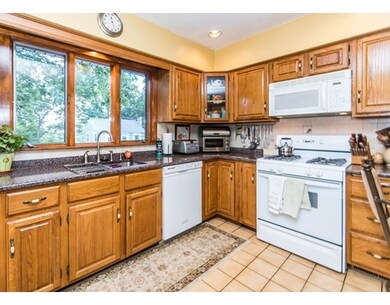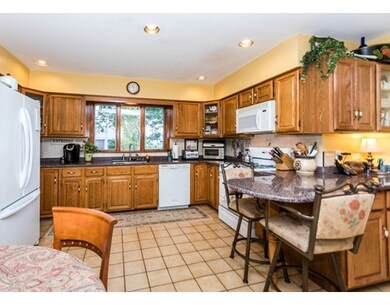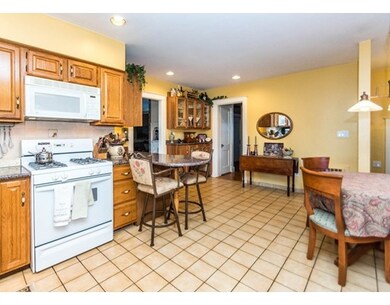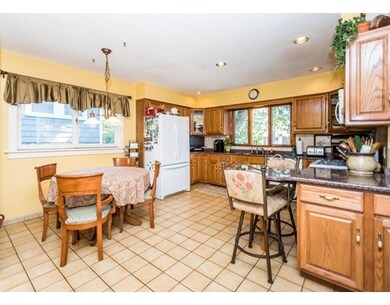
54 Prentice St Waltham, MA 02451
Highlands NeighborhoodAbout This Home
As of November 2020HIGHLY DESIRABLE HIGHLANDS LOCALE NEAR PROSPECT HILL PARK! MOVE IN CONDITION! PRISTINE SUNFILLED EXPANDED BUNGALOW HOME FEATURING large granite E-I-K, spacious living room w/natural gas fireplace, two first floor bedrooms, large private cathedral sky-lit master bedroom w/separate full bath, finished lower level family/play room, updated heating and a/c, vinyl windows, updated electrical, huge two car (tandem) direct entry garage w/available additional storage, large private rear deck, ample parking and more! Walk to public transportation and shops! Easy access to all major routes!
Last Agent to Sell the Property
Coldwell Banker Realty - Waltham Listed on: 07/27/2016

Last Buyer's Agent
James Garcia
Coldwell Banker Realty - Waltham License #449587954

Home Details
Home Type
Single Family
Est. Annual Taxes
$6,849
Year Built
1920
Lot Details
0
Listing Details
- Lot Description: Corner, Paved Drive
- Property Type: Single Family
- Other Agent: 2.50
- Lead Paint: Unknown
- Year Round: Yes
- Special Features: None
- Property Sub Type: Detached
- Year Built: 1920
Interior Features
- Appliances: Range, Dishwasher, Microwave, Refrigerator
- Fireplaces: 1
- Has Basement: Yes
- Fireplaces: 1
- Number of Rooms: 7
- Amenities: Public Transportation, Shopping, Park, Medical Facility, Conservation Area, Highway Access, House of Worship, Private School, Public School, University
- Electric: Circuit Breakers
- Energy: Insulated Windows, Insulated Doors
- Flooring: Tile, Wall to Wall Carpet, Hardwood
- Basement: Full, Finished, Interior Access
- Bedroom 2: First Floor
- Bedroom 3: First Floor
- Bathroom #1: First Floor
- Bathroom #2: Second Floor
- Kitchen: First Floor
- Laundry Room: Basement
- Living Room: First Floor
- Master Bedroom: Second Floor
- Master Bedroom Description: Skylight, Ceiling - Cathedral, Closet, Flooring - Hardwood
- Dining Room: First Floor
Exterior Features
- Roof: Asphalt/Fiberglass Shingles
- Construction: Frame
- Exterior: Vinyl
- Exterior Features: Deck, Gutters, Professional Landscaping, Screens
- Foundation: Poured Concrete
Garage/Parking
- Garage Parking: Under, Garage Door Opener
- Garage Spaces: 2
- Parking: Off-Street, Paved Driveway
- Parking Spaces: 4
Utilities
- Cooling: Central Air
- Heating: Forced Air, Gas
- Cooling Zones: 1
- Heat Zones: 1
- Hot Water: Electric
- Sewer: City/Town Sewer
- Water: City/Town Water
Schools
- Elementary School: Plympton
- Middle School: McDevitt Middle
- High School: Waltham High
Lot Info
- Zoning: RES
Ownership History
Purchase Details
Home Financials for this Owner
Home Financials are based on the most recent Mortgage that was taken out on this home.Purchase Details
Home Financials for this Owner
Home Financials are based on the most recent Mortgage that was taken out on this home.Purchase Details
Similar Homes in Waltham, MA
Home Values in the Area
Average Home Value in this Area
Purchase History
| Date | Type | Sale Price | Title Company |
|---|---|---|---|
| Not Resolvable | $700,000 | None Available | |
| Not Resolvable | $543,000 | -- | |
| Deed | $57,000 | -- |
Mortgage History
| Date | Status | Loan Amount | Loan Type |
|---|---|---|---|
| Open | $664,000 | Stand Alone Refi Refinance Of Original Loan | |
| Closed | $665,000 | New Conventional | |
| Previous Owner | $434,400 | New Conventional | |
| Previous Owner | $54,246 | Unknown | |
| Previous Owner | $285,000 | No Value Available | |
| Previous Owner | $272,000 | No Value Available | |
| Previous Owner | $260,000 | No Value Available | |
| Previous Owner | $160,000 | No Value Available | |
| Previous Owner | $50,000 | No Value Available | |
| Previous Owner | $10,000 | No Value Available |
Property History
| Date | Event | Price | Change | Sq Ft Price |
|---|---|---|---|---|
| 11/02/2020 11/02/20 | Sold | $700,000 | +3.0% | $318 / Sq Ft |
| 09/21/2020 09/21/20 | Pending | -- | -- | -- |
| 09/17/2020 09/17/20 | For Sale | $679,900 | +25.2% | $309 / Sq Ft |
| 09/09/2016 09/09/16 | Sold | $543,000 | +0.6% | $306 / Sq Ft |
| 08/02/2016 08/02/16 | Pending | -- | -- | -- |
| 07/27/2016 07/27/16 | For Sale | $539,900 | -- | $304 / Sq Ft |
Tax History Compared to Growth
Tax History
| Year | Tax Paid | Tax Assessment Tax Assessment Total Assessment is a certain percentage of the fair market value that is determined by local assessors to be the total taxable value of land and additions on the property. | Land | Improvement |
|---|---|---|---|---|
| 2025 | $6,849 | $697,500 | $367,600 | $329,900 |
| 2024 | $6,675 | $692,400 | $367,600 | $324,800 |
| 2023 | $6,628 | $642,200 | $333,600 | $308,600 |
| 2022 | $6,790 | $609,500 | $313,100 | $296,400 |
| 2021 | $6,405 | $565,800 | $285,900 | $279,900 |
| 2020 | $6,153 | $514,900 | $258,800 | $256,100 |
| 2019 | $6,079 | $480,200 | $258,800 | $221,400 |
| 2018 | $5,376 | $426,300 | $239,600 | $186,700 |
| 2017 | $4,818 | $383,600 | $217,800 | $165,800 |
| 2016 | $4,612 | $376,800 | $211,000 | $165,800 |
| 2015 | $4,736 | $360,700 | $197,400 | $163,300 |
Agents Affiliated with this Home
-
Dave DiGregorio Jr.

Seller's Agent in 2020
Dave DiGregorio Jr.
Coldwell Banker Realty - Waltham
(617) 909-7888
20 in this area
622 Total Sales
-
Timothy Roche

Buyer's Agent in 2020
Timothy Roche
RE/MAX
(617) 733-3769
1 in this area
33 Total Sales
-
J
Buyer's Agent in 2016
James Garcia
Coldwell Banker Realty - Waltham
Map
Source: MLS Property Information Network (MLS PIN)
MLS Number: 72044028
APN: WALT-000049-000010-000008
- 12-14 Elson Rd
- 75 Columbus Ave
- 89 Columbus Ave
- 43-45 Wellington St Unit 2
- 10 Wyola Prospect
- 56 Summit St
- 66 Guinan St
- 948 Main St Unit 105
- 89 Overland Rd Unit 1
- 15 Howard St
- 79-81 Vernon St
- 302 Dale St
- 13 Marion St
- 15 Bacon St Unit 2
- 73 South St Unit 1
- 32 Harvard St Unit 2
- 39 Floyd St Unit 2
- 167 Charles St
- 61 Boynton St
- 61 Fiske Ave
