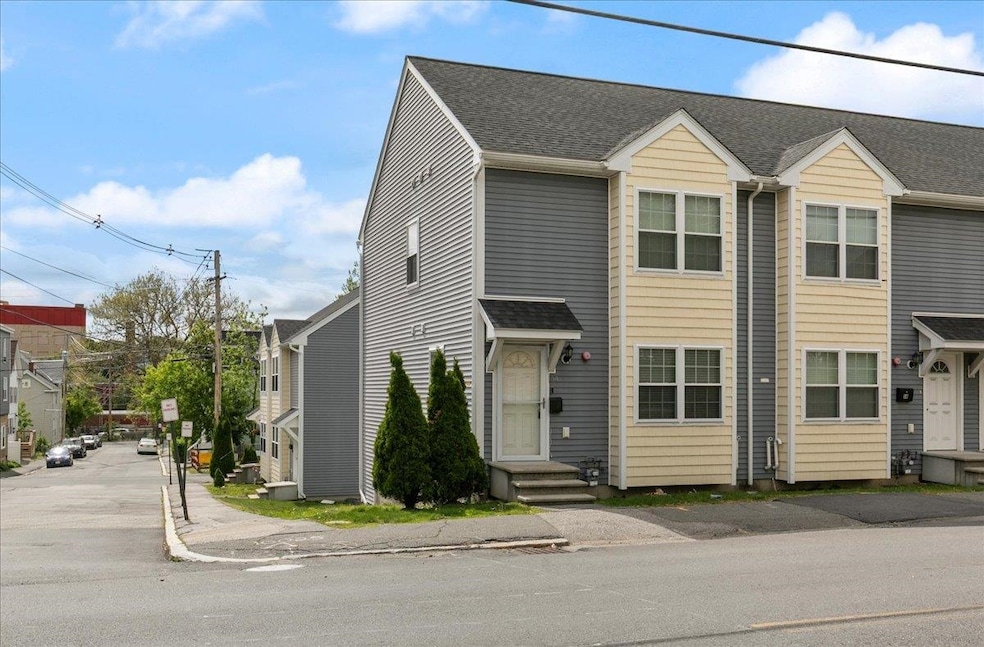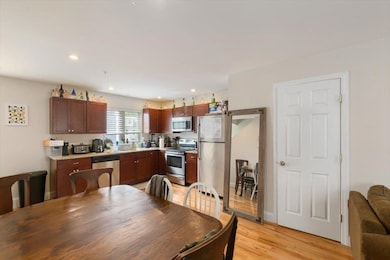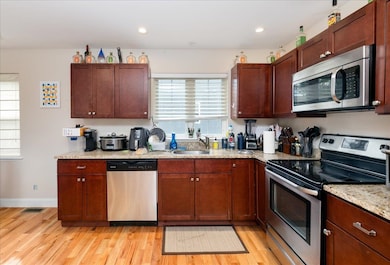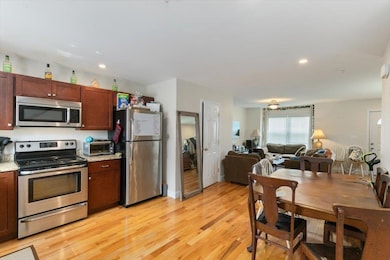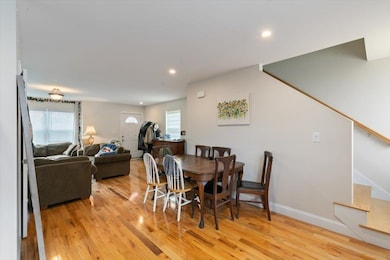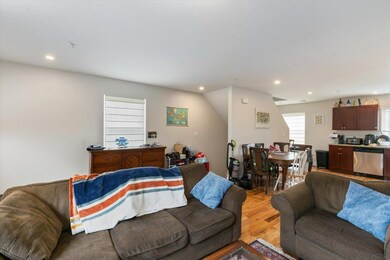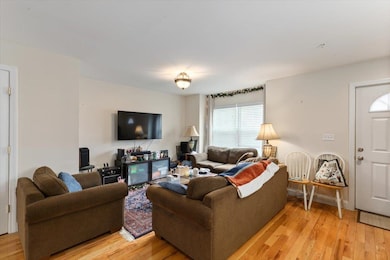
54 Primrose St Unit 3 Haverhill, MA 01830
Lower Acres NeighborhoodEstimated payment $2,472/month
Highlights
- Wood Flooring
- Eat-In Kitchen
- Landscaped
- Corner Lot
- Living Room
- Forced Air Heating and Cooling System
About This Home
This 2 bedroom 1.5 bath end unit Townhouse features hardwood floors through out the 1st floor. The eat-in kitchen has stainless steel appliances, granite counter tops & recessed lighting. It has central air, ceiling fans in both bedrooms and laundry in the unit. There is a one car garage & extra storage. Showings begin Saturday May 31,2025 @ Open House.
Last Listed By
BHHS Verani Salem Brokerage Phone: 603-490-8801 License #060349 Listed on: 05/28/2025

Open House Schedule
-
Saturday, May 31, 202510:00 am to 12:00 pm5/31/2025 10:00:00 AM +00:005/31/2025 12:00:00 PM +00:00Add to Calendar
-
Sunday, June 01, 202512:00 to 1:30 pm6/1/2025 12:00:00 PM +00:006/1/2025 1:30:00 PM +00:00Add to Calendar
Townhouse Details
Home Type
- Townhome
Est. Annual Taxes
- $3,800
Year Built
- Built in 2016
Lot Details
- Landscaped
- Level Lot
Parking
- 1 Car Garage
- Shared Driveway
- Visitor Parking
- Off-Street Parking
Home Design
- Wood Frame Construction
- Architectural Shingle Roof
- Vinyl Siding
Interior Spaces
- Property has 2 Levels
- Living Room
Kitchen
- Eat-In Kitchen
- Microwave
- Dishwasher
Flooring
- Wood
- Carpet
- Ceramic Tile
Bedrooms and Bathrooms
- 2 Bedrooms
Laundry
- Dryer
- Washer
Basement
- Basement Fills Entire Space Under The House
- Interior Basement Entry
Home Security
Schools
- Haverhill High School
Utilities
- Forced Air Heating and Cooling System
- Gas Available
- High Speed Internet
- Cable TV Available
Listing and Financial Details
- Legal Lot and Block 1-3 / 78
- Assessor Parcel Number 306
Community Details
Recreation
- Snow Removal
Security
- Carbon Monoxide Detectors
- Fire and Smoke Detector
Additional Features
- Primrose Place Condominiu Condos
- Common Area
Map
Home Values in the Area
Average Home Value in this Area
Property History
| Date | Event | Price | Change | Sq Ft Price |
|---|---|---|---|---|
| 05/28/2025 05/28/25 | For Sale | $385,000 | 0.0% | $396 / Sq Ft |
| 08/26/2022 08/26/22 | Rented | $2,200 | 0.0% | -- |
| 07/21/2022 07/21/22 | Under Contract | -- | -- | -- |
| 06/22/2022 06/22/22 | For Rent | $2,200 | +10.0% | -- |
| 08/01/2021 08/01/21 | Rented | $2,000 | 0.0% | -- |
| 07/30/2021 07/30/21 | Under Contract | -- | -- | -- |
| 07/16/2021 07/16/21 | For Rent | $2,000 | -- | -- |
Similar Homes in Haverhill, MA
Source: PrimeMLS
MLS Number: 5043205
- 54 Primrose St Unit 3
- 70 Harrison St
- 71 Primrose St Unit 4
- 34 John St
- 8 William St
- 10 William St Unit 10
- 126 Locust St
- 34 Grand Ave
- 136 Winter St
- 128 Franklin St
- 6 Grand Ave
- 151 Franklin St
- 65 5th Ave
- 65 Pecker St
- 51 Myrtle St
- 7 Little River St
- 25 Portland St
- 9 Dover St Unit 11
- 18-22 Essex St Unit 21
- 43 6th Ave
