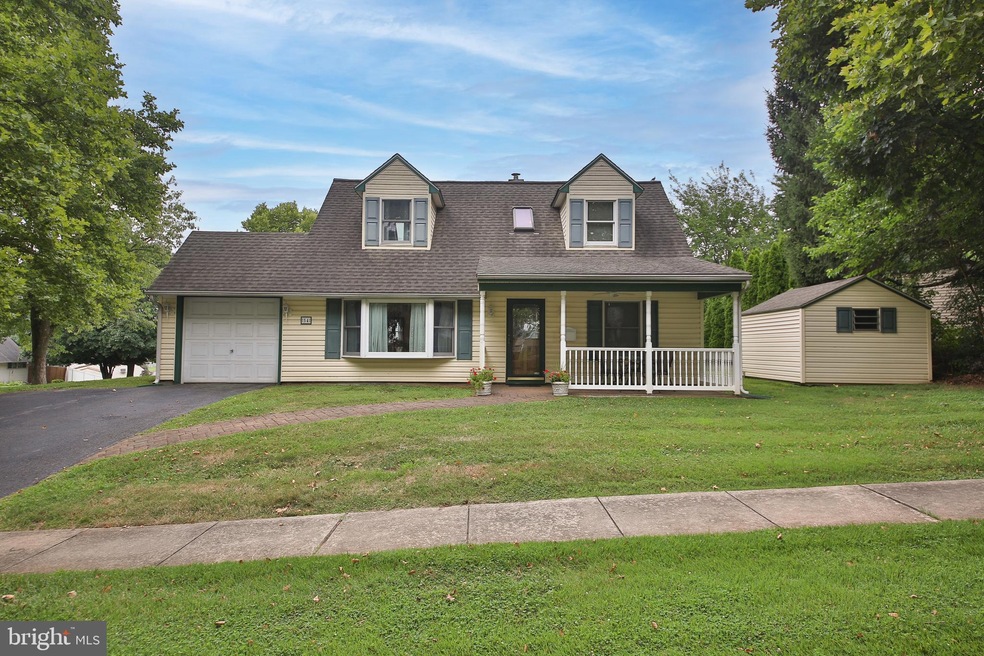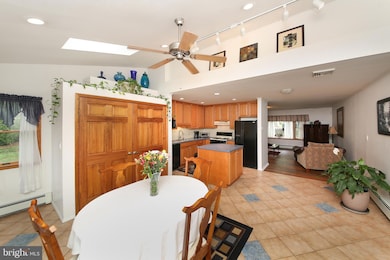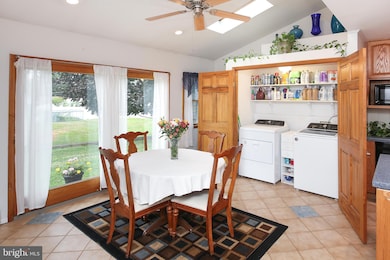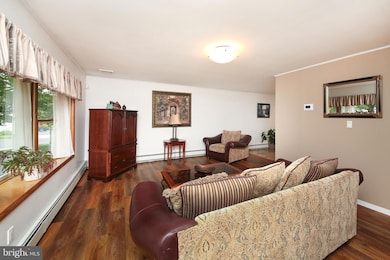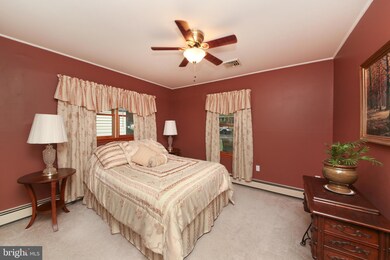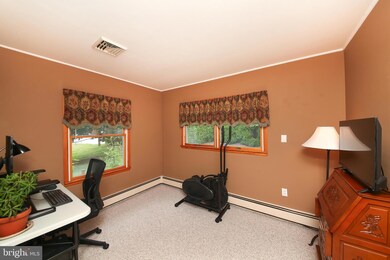
54 Quarter Turn Rd W Unit W Levittown, PA 19057
Quincy Hollow NeighborhoodHighlights
- Cape Cod Architecture
- No HOA
- Porch
- Corner Lot
- Skylights
- 1 Car Attached Garage
About This Home
As of September 2024Unique opportunity to own a Levittown home with Natural gas heat and cooking! This expanded home has it all a High efficiency New Heater/ Tankless Hot water Heater, New Central Air, an Updated kitchen with a floating island, reverse osmosis drinking water system and updated bathrooms. This home is super clean and has new vinyl plank flooring, an extra long garage with a nice storage area and the sewer line has been replaced. The back yard is much larger than it appears it goes beyond the retaining wall and is quite large. Plenty of parking on the expanded driveway and a nice shed for storing yard equipment. This is a rare gem and won't last long.
Last Agent to Sell the Property
RE/MAX Properties - Newtown License #1110612 Listed on: 07/26/2024

Home Details
Home Type
- Single Family
Est. Annual Taxes
- $4,645
Year Built
- Built in 1955
Lot Details
- 9,148 Sq Ft Lot
- Lot Dimensions are 92.00 x 100.00
- Corner Lot
- Property is in very good condition
- Property is zoned R2
Parking
- 1 Car Attached Garage
- 2 Driveway Spaces
- Parking Storage or Cabinetry
- Front Facing Garage
Home Design
- Cape Cod Architecture
- Slab Foundation
- Pitched Roof
- Shingle Roof
- Vinyl Siding
Interior Spaces
- 1,711 Sq Ft Home
- Property has 2 Levels
- Partially Furnished
- Ceiling Fan
- Skylights
- Living Room
- Dining Room
- Laundry on main level
Kitchen
- Eat-In Kitchen
- Built-In Microwave
- Dishwasher
- Kitchen Island
- Disposal
Bedrooms and Bathrooms
- En-Suite Primary Bedroom
Outdoor Features
- Patio
- Shed
- Porch
Utilities
- Central Air
- Hot Water Baseboard Heater
- Natural Gas Water Heater
Community Details
- No Home Owners Association
- Quincy Hollow Subdivision
Listing and Financial Details
- Tax Lot 040
- Assessor Parcel Number 22-064-040
Ownership History
Purchase Details
Home Financials for this Owner
Home Financials are based on the most recent Mortgage that was taken out on this home.Purchase Details
Home Financials for this Owner
Home Financials are based on the most recent Mortgage that was taken out on this home.Purchase Details
Home Financials for this Owner
Home Financials are based on the most recent Mortgage that was taken out on this home.Purchase Details
Home Financials for this Owner
Home Financials are based on the most recent Mortgage that was taken out on this home.Purchase Details
Home Financials for this Owner
Home Financials are based on the most recent Mortgage that was taken out on this home.Similar Homes in Levittown, PA
Home Values in the Area
Average Home Value in this Area
Purchase History
| Date | Type | Sale Price | Title Company |
|---|---|---|---|
| Deed | $440,000 | Bucks County Abstract Services | |
| Interfamily Deed Transfer | -- | Equititle Llc | |
| Deed | $290,000 | Lawyers Title Insurance Corp | |
| Interfamily Deed Transfer | -- | -- | |
| Deed | $110,000 | -- |
Mortgage History
| Date | Status | Loan Amount | Loan Type |
|---|---|---|---|
| Open | $418,000 | New Conventional | |
| Previous Owner | $147,200 | New Conventional | |
| Previous Owner | $180,000 | New Conventional | |
| Previous Owner | $178,000 | Unknown | |
| Previous Owner | $150,500 | Credit Line Revolving | |
| Previous Owner | $125,000 | Purchase Money Mortgage | |
| Previous Owner | $126,400 | No Value Available | |
| Previous Owner | $104,500 | No Value Available |
Property History
| Date | Event | Price | Change | Sq Ft Price |
|---|---|---|---|---|
| 09/30/2024 09/30/24 | Sold | $440,000 | +1.2% | $257 / Sq Ft |
| 08/04/2024 08/04/24 | Pending | -- | -- | -- |
| 07/26/2024 07/26/24 | For Sale | $434,900 | -- | $254 / Sq Ft |
Tax History Compared to Growth
Tax History
| Year | Tax Paid | Tax Assessment Tax Assessment Total Assessment is a certain percentage of the fair market value that is determined by local assessors to be the total taxable value of land and additions on the property. | Land | Improvement |
|---|---|---|---|---|
| 2024 | $4,472 | $20,540 | $3,680 | $16,860 |
| 2023 | $4,401 | $20,540 | $3,680 | $16,860 |
| 2022 | $4,285 | $20,540 | $3,680 | $16,860 |
| 2021 | $4,285 | $20,540 | $3,680 | $16,860 |
| 2020 | $4,234 | $20,540 | $3,680 | $16,860 |
| 2019 | $4,139 | $20,540 | $3,680 | $16,860 |
| 2018 | $4,063 | $20,540 | $3,680 | $16,860 |
| 2017 | $3,960 | $20,540 | $3,680 | $16,860 |
| 2016 | $3,960 | $20,540 | $3,680 | $16,860 |
| 2015 | $4,149 | $20,540 | $3,680 | $16,860 |
| 2014 | $4,149 | $20,540 | $3,680 | $16,860 |
Agents Affiliated with this Home
-
Anthony Roth

Seller's Agent in 2024
Anthony Roth
RE/MAX
(215) 470-7748
1 in this area
84 Total Sales
-
Miranda Wells

Buyer's Agent in 2024
Miranda Wells
Keller Williams Real Estate-Langhorne
(215) 478-5298
1 in this area
17 Total Sales
Map
Source: Bright MLS
MLS Number: PABU2075688
APN: 22-064-040
- 10 Queen Lily Rd
- 61 Liberty Cir Unit 61
- 60 Inland Rd
- 16 Indigo Rd
- 116 Queen Lily Rd
- 17 Indigo Rd
- 9 Queens Bridge Rd
- 61 Cobalt Cross Rd
- 23 Inbrook Rd
- 165 Idlewild Rd
- 3715 Reedman Ave
- 54 Cobalt Ridge Dr E
- 24 Conifer Rd
- 30 Roving Rd
- 54 Camellia Rd
- 78 Cobalt Ridge Dr E Unit E
- 254 Goldenridge Dr
- 48 Lower Orchard Dr
- 59 Granite Rd
- 55 Grapevine Rd
