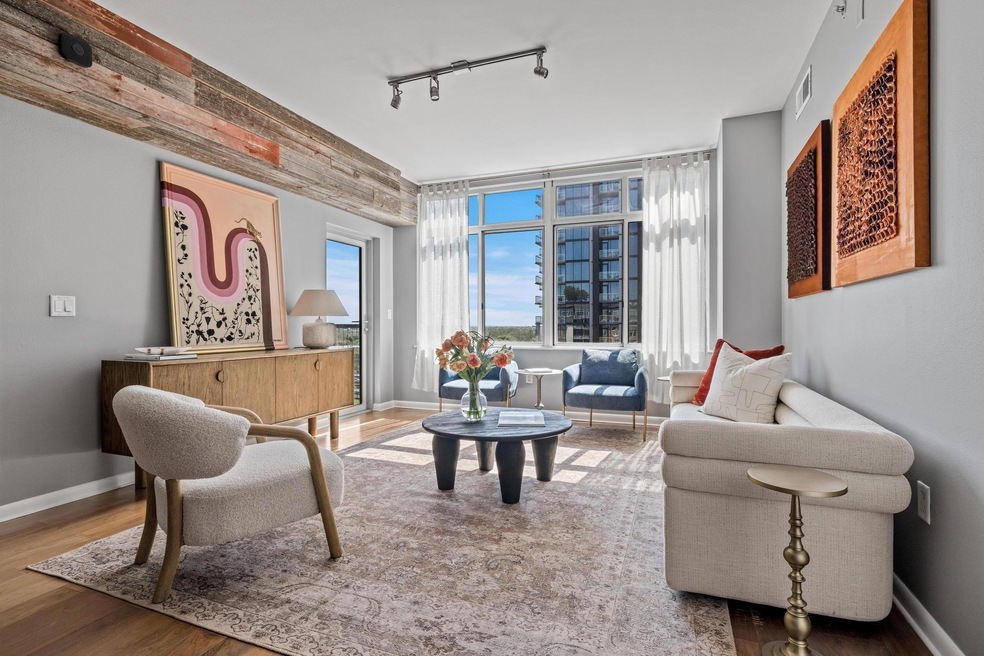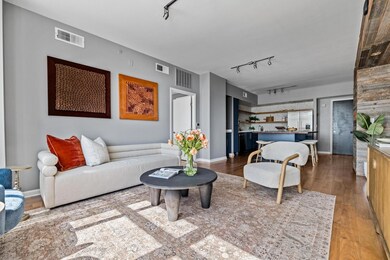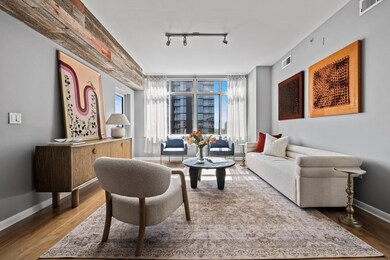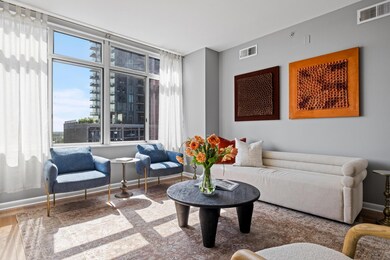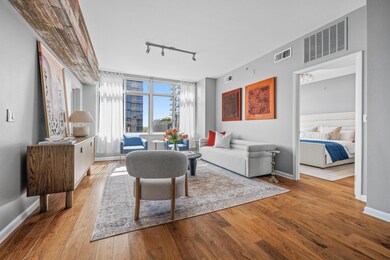Milago Condominiums 54 Rainey St Unit 1207 Austin, TX 78701
Rainey Street Historic District NeighborhoodHighlights
- Concierge
- Lake Front
- Fitness Center
- Mathews Elementary School Rated A
- Roof Top Pool
- 4-minute walk to Waller Beach at Town Lake Metropolitan Park
About This Home
Welcome to a remarkable 2-bed, 2-bath condo in Austin, TX, perfectly positioned to take full advantage of everything Downtown Austin has to offer. Inside, discover a spacious, updated kitchen with an oversized island featuring sleek quartzite countertops, ideal for culinary delights and entertaining. Featuring reclaimed barnwood accents throughout, the main living area allows for gorgeous morning light through the oversized windows. Unit is equipped with a hotel-rated HVAC scent system allowing you to come home to a wonderful smelling home everyday. Each bedroom includes bathrooms that feature a walk-in shower and a soaking, garden tub, as well as full walk in closets. Beyond these features, relish in the rooftop pool with panoramic city views, get a workout in at the well-appointed gym, and get your steps in on Lady Bird Lake Hike and Bike Trail located right outside. This home seamlessly combines a prime location with luxurious amenities, offering comfort and convenience.
Condo Details
Home Type
- Condominium
Est. Annual Taxes
- $10,602
Year Built
- Built in 2005
Lot Details
- Lake Front
- East Facing Home
- Wooded Lot
Parking
- 2 Car Garage
- Reserved Parking
Home Design
- Slab Foundation
- Flat Tile Roof
- Masonry Siding
Interior Spaces
- 1,164 Sq Ft Home
- 1-Story Property
- Track Lighting
Kitchen
- Self-Cleaning Oven
- Electric Cooktop
- Dishwasher
- Stainless Steel Appliances
- Granite Countertops
- Disposal
Flooring
- Wood
- Tile
Bedrooms and Bathrooms
- 2 Main Level Bedrooms
- Walk-In Closet
- 2 Full Bathrooms
Home Security
Pool
- Roof Top Pool
- Spa
Schools
- Mathews Elementary School
- O Henry Middle School
- Austin High School
Utilities
- Central Heating and Cooling System
- High Speed Internet
- Phone Available
Additional Features
- No Interior Steps
Listing and Financial Details
- Security Deposit $3,300
- Tenant pays for all utilities
- The owner pays for association fees
- 12 Month Lease Term
- $40 Application Fee
- Assessor Parcel Number 02030314130000
Community Details
Overview
- Property has a Home Owners Association
- 240 Units
- Milago Condo Amd Subdivision
Amenities
- Concierge
- Community Barbecue Grill
- Meeting Room
- Community Mailbox
Recreation
Pet Policy
- Pet Deposit $500
- Dogs and Cats Allowed
- Medium pets allowed
Security
- Fire and Smoke Detector
Map
About Milago Condominiums
Source: Unlock MLS (Austin Board of REALTORS®)
MLS Number: 5550168
APN: 719740
- 54 Rainey St Unit 101
- 54 Rainey St Unit 1207
- 54 Rainey St Unit 409
- 54 Rainey St Unit 1212
- 54 Rainey St Unit 1018
- 54 Rainey St Unit 613
- 54 Rainey St Unit 503
- 54 Rainey St Unit 1015
- 54 Rainey St Unit 817
- 54 Rainey St Unit 1215
- 54 Rainey St Unit 1017
- 48 East Ave Unit 2907
- 48 East Ave Unit 2309
- 48 East Ave Unit 3105
- 48 East Ave Unit 1705
- 48 East Ave Unit 1605
- 48 East Ave Unit 2109
- 48 East Ave Unit 3005
- 48 East Ave Unit 1603
- 48 East Ave Unit 2610
