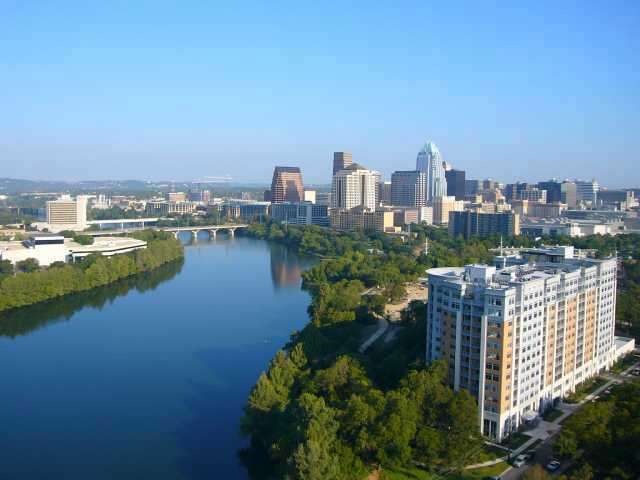
Milago Condominiums 54 Rainey St Unit 1209 Austin, TX 78701
Rainey Street Historic District NeighborhoodHighlights
- Lake View
- Wood Flooring
- Central Heating
- Mathews Elementary School Rated A
- Walk-In Closet
- 4-minute walk to Waller Beach at Town Lake Metropolitan Park
About This Home
As of August 2023This home is located at 54 Rainey St Unit 1209, Austin, TX 78701 and is currently estimated at $379,900, approximately $326 per square foot. This property was built in 2005. 54 Rainey St Unit 1209 is a home located in Travis County with nearby schools including Mathews Elementary School, Austin High School, and Headwaters School.
Property Details
Home Type
- Condominium
Est. Annual Taxes
- $8,166
Year Built
- 2005
HOA Fees
- $411 Monthly HOA Fees
Parking
- Parking Garage Space
Property Views
Home Design
- Concrete Roof
Interior Spaces
- 1,164 Sq Ft Home
- Wood Flooring
Bedrooms and Bathrooms
- 2 Main Level Bedrooms
- Walk-In Closet
- 2 Full Bathrooms
Utilities
- Central Heating
- Electricity To Lot Line
Community Details
- Association fees include gas, security system, sewer fees, trash collection, water fees
- High-Rise Condominium
Listing and Financial Details
- 2% Total Tax Rate
Ownership History
Purchase Details
Home Financials for this Owner
Home Financials are based on the most recent Mortgage that was taken out on this home.Purchase Details
Home Financials for this Owner
Home Financials are based on the most recent Mortgage that was taken out on this home.Purchase Details
Similar Homes in Austin, TX
Home Values in the Area
Average Home Value in this Area
Purchase History
| Date | Type | Sale Price | Title Company |
|---|---|---|---|
| Deed | -- | None Listed On Document | |
| Warranty Deed | -- | Independence Title Co | |
| Interfamily Deed Transfer | -- | None Available |
Mortgage History
| Date | Status | Loan Amount | Loan Type |
|---|---|---|---|
| Open | $457,500 | New Conventional | |
| Previous Owner | $36,990 | Commercial |
Property History
| Date | Event | Price | Change | Sq Ft Price |
|---|---|---|---|---|
| 08/17/2023 08/17/23 | Sold | -- | -- | -- |
| 07/10/2023 07/10/23 | Pending | -- | -- | -- |
| 06/29/2023 06/29/23 | Price Changed | $625,000 | -3.8% | $537 / Sq Ft |
| 06/05/2023 06/05/23 | Price Changed | $650,000 | -2.2% | $558 / Sq Ft |
| 05/19/2023 05/19/23 | Price Changed | $664,500 | -1.5% | $571 / Sq Ft |
| 05/01/2023 05/01/23 | Price Changed | $674,900 | 0.0% | $580 / Sq Ft |
| 04/07/2023 04/07/23 | For Sale | $675,000 | +77.7% | $580 / Sq Ft |
| 12/28/2012 12/28/12 | Sold | -- | -- | -- |
| 12/13/2012 12/13/12 | Pending | -- | -- | -- |
| 12/05/2012 12/05/12 | For Sale | $379,900 | -- | $326 / Sq Ft |
Tax History Compared to Growth
Tax History
| Year | Tax Paid | Tax Assessment Tax Assessment Total Assessment is a certain percentage of the fair market value that is determined by local assessors to be the total taxable value of land and additions on the property. | Land | Improvement |
|---|---|---|---|---|
| 2023 | $8,166 | $675,565 | $0 | $0 |
| 2022 | $12,129 | $614,150 | $0 | $0 |
| 2021 | $12,153 | $558,318 | $109,575 | $448,743 |
| 2020 | $11,531 | $537,608 | $78,894 | $458,714 |
| 2018 | $11,535 | $520,984 | $65,745 | $455,239 |
| 2017 | $11,630 | $521,510 | $65,745 | $455,765 |
| 2016 | $10,854 | $486,674 | $65,745 | $420,929 |
| 2015 | $9,022 | $447,652 | $65,745 | $393,583 |
| 2014 | $9,022 | $406,956 | $65,745 | $341,211 |
Agents Affiliated with this Home
-
Bryan Cady

Seller's Agent in 2023
Bryan Cady
DEN Property Group
(512) 768-6729
7 in this area
41 Total Sales
-
Emily Lottman
E
Seller Co-Listing Agent in 2023
Emily Lottman
DEN Property Group
(847) 533-6282
5 in this area
18 Total Sales
-
Sherene Mayner

Buyer's Agent in 2023
Sherene Mayner
Womack Real Estate LLC
(512) 689-9324
8 in this area
48 Total Sales
-
Joseph Cummings

Buyer's Agent in 2012
Joseph Cummings
Compass RE Texas, LLC
(512) 689-9301
31 Total Sales
About Milago Condominiums
Map
Source: Unlock MLS (Austin Board of REALTORS®)
MLS Number: 4816828
APN: 719742
- 54 Rainey St Unit 1018
- 54 Rainey St Unit 617
- 54 Rainey St Unit 815
- 54 Rainey St Unit 814
- 54 Rainey St Unit 713
- 54 Rainey St Unit 613
- 54 Rainey St Unit 1015
- 54 Rainey St Unit 817
- 54 Rainey St Unit 1017
- 70 Out of Area Unit 2209
- 48 East Ave Unit 2807
- 48 East Ave Unit 2707
- 48 East Ave Unit 1210
- 48 East Ave Unit 2801
- 48 East Ave Unit 2907
- 48 East Ave Unit 1705
- 48 East Ave Unit 1605
- 48 East Ave Unit 3005
- 48 East Ave Unit 2610
- 48 East Ave Unit 2703
