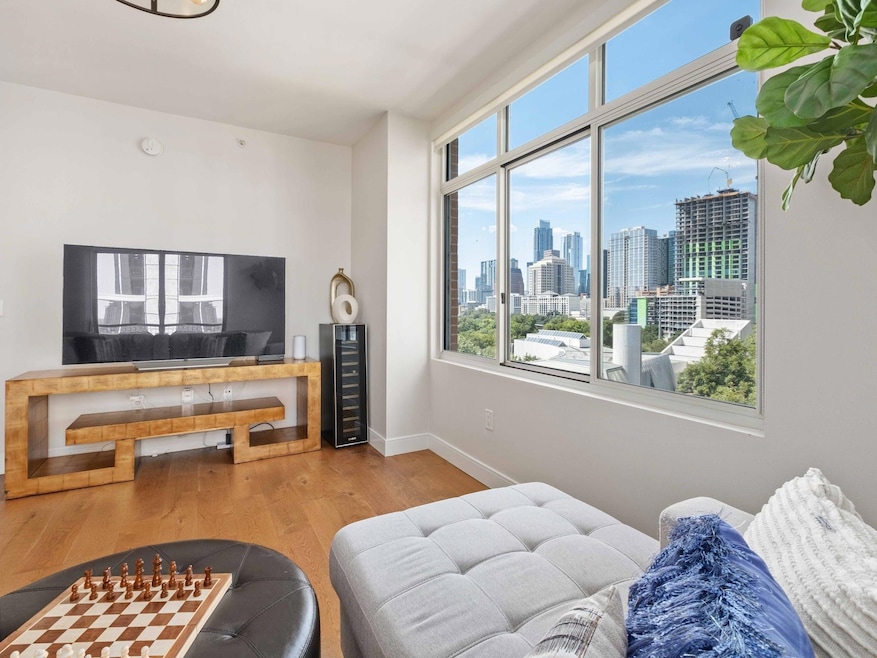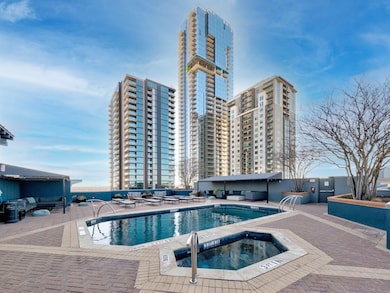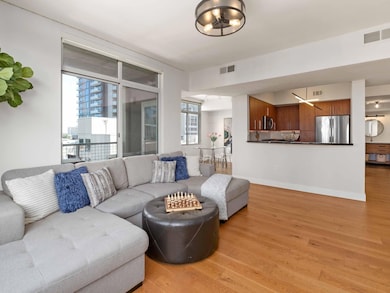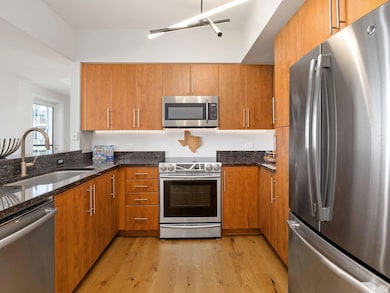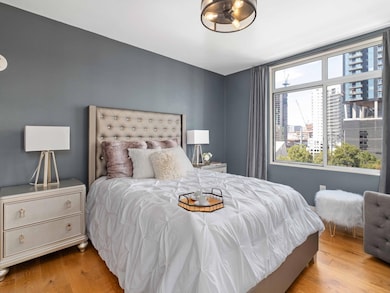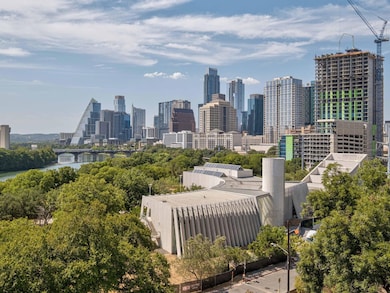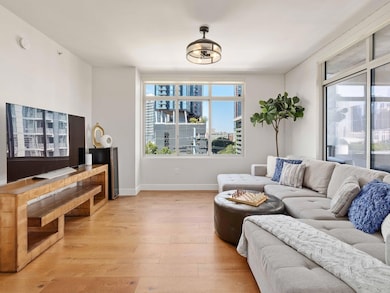
Milago Condominiums 54 Rainey St Unit 918 Austin, TX 78701
Rainey Street Historic District NeighborhoodHighlights
- Concierge
- Fitness Center
- Community Lake
- Mathews Elementary School Rated A
- 24-Hour Security
- 4-minute walk to Waller Beach at Town Lake Metropolitan Park
About This Home
Experience contemporary urban living at its finest in this modern condo tucked away along the scenic shores of Lady Bird Lake, situated at the end of Rainey Street within The Milago community. This unit is available furnished or unfurnished depending on your needs. This ninth-floor corner residence has been thoughtfully upgraded, featuring a sunlit open-concept layout, high ceilings, wood flooring, and Restoration Hardware lighting. Boasting two spacious bedrooms and two sleek bathrooms with modern tiling, this condo offers comfort and style. Custom soundproofing enhancements have been incorporated to ensure a peaceful living environment. The functional kitchen boasts granite countertops, upgraded stainless steel appliances, and ample storage. Step out onto the terrace or gaze out of the windows to enjoy captivating views of Lady Bird Lake and the cityscape. One parking space included for your convenience. The Milago offers a range of exclusive amenities, including a rooftop pool and spa, 24-hour concierge service, and a fitness center. Located in the heart of the vibrant Rainey Street district, you'll be immersed in the lively Austin scene, with dining, entertainment, and outdoor activities just moments away. This modern condo offers an urban retreat that seamlessly blends comfort and city living.
Listing Agent
Compass RE Texas, LLC Brokerage Phone: 512-589-9776 License #0656409 Listed on: 04/23/2025

Condo Details
Home Type
- Condominium
Est. Annual Taxes
- $12,251
Year Built
- Built in 2005
Lot Details
- South Facing Home
Parking
- 2 Car Garage
- Electric Gate
- Reserved Parking
- Community Parking Structure
Interior Spaces
- 1,164 Sq Ft Home
- 1-Story Property
- Furnished or left unfurnished upon request
- Ceiling Fan
- Washer and Dryer
Kitchen
- Built-In Electric Oven
- Built-In Electric Range
- Dishwasher
Flooring
- Wood
- Tile
Bedrooms and Bathrooms
- 2 Main Level Bedrooms
- Walk-In Closet
- 2 Full Bathrooms
Home Security
Outdoor Features
- Covered patio or porch
Schools
- Mathews Elementary School
- O Henry Middle School
- Austin High School
Utilities
- Central Air
- High Speed Internet
Listing and Financial Details
- Security Deposit $3,300
- Tenant pays for all utilities
- The owner pays for association fees
- 12 Month Lease Term
- $85 Application Fee
- Assessor Parcel Number 02030313590000
Community Details
Overview
- Property has a Home Owners Association
- 918 Units
- Milago Condo Amd Subdivision
- Community Lake
Amenities
- Concierge
- Community Barbecue Grill
- Picnic Area
- Business Center
- Lounge
- Community Mailbox
Recreation
- Trails
Security
- 24-Hour Security
- Fire and Smoke Detector
- Fire Sprinkler System
Map
About Milago Condominiums
About the Listing Agent

Albert is a 3rd Generation Austinite. As a native of the City of Austin and a longtime Northwest Hills resident, he has an extensive understanding of the city and its diverse communities. Albert believes in the power of relationships and in leveraging connections to help his clients accomplish their goals.
Albert does not want to just find a house for his clients, he wants to help them find their home. He is committed to representing all of his clients to the highest level. He devotes
Albert's Other Listings
Source: Unlock MLS (Austin Board of REALTORS®)
MLS Number: 3968302
APN: 719684
- 54 Rainey St Unit 617
- 54 Rainey St Unit 815
- 54 Rainey St Unit 814
- 54 Rainey St Unit 713
- 54 Rainey St Unit 1018
- 54 Rainey St Unit 613
- 54 Rainey St Unit 503
- 54 Rainey St Unit 1015
- 54 Rainey St Unit 817
- 54 Rainey St Unit 1017
- 70 Out of Area Unit 2209
- 48 East Ave Unit 1210
- 48 East Ave Unit 2801
- 48 East Ave Unit 2907
- 48 East Ave Unit 3105
- 48 East Ave Unit 1705
- 48 East Ave Unit 1605
- 48 East Ave Unit 2109
- 48 East Ave Unit 3005
- 48 East Ave Unit 2610
